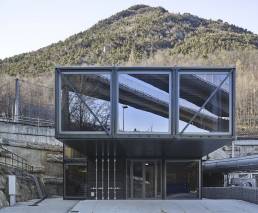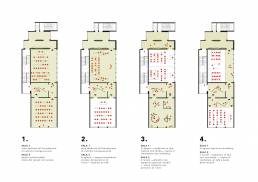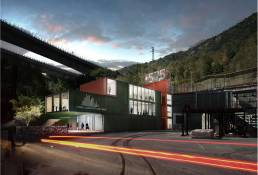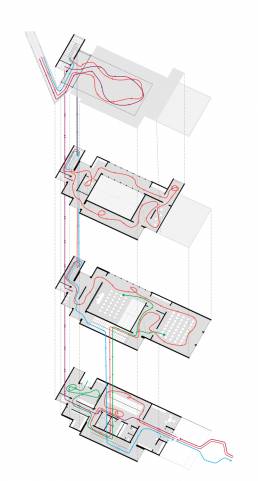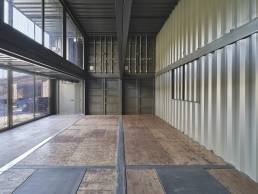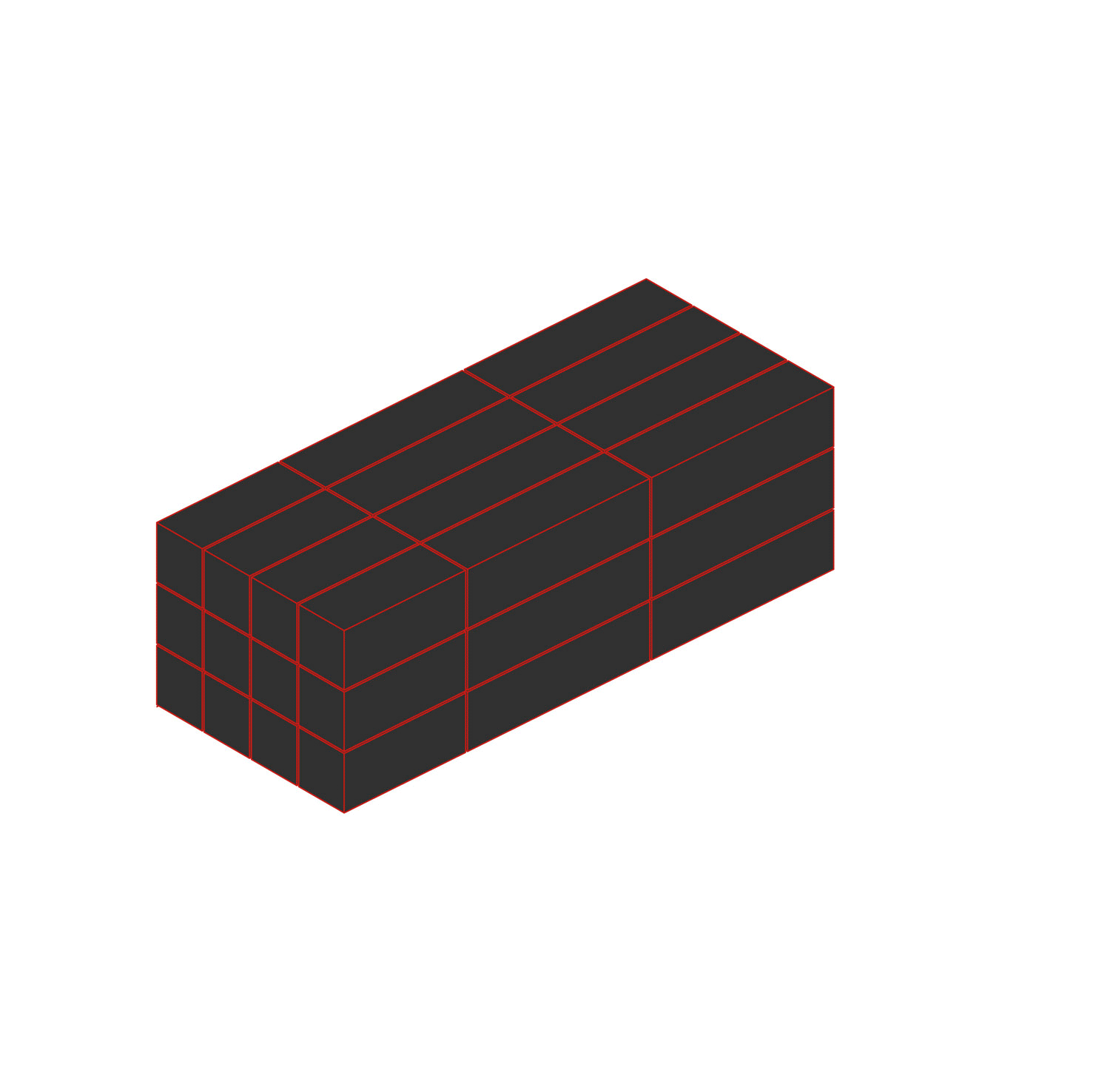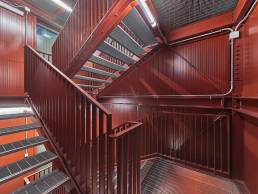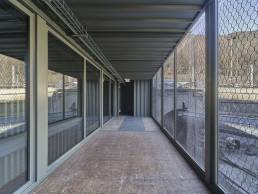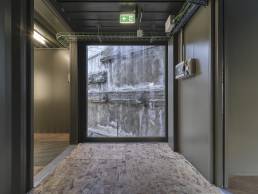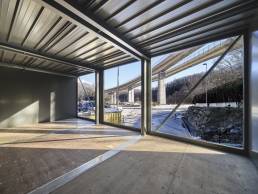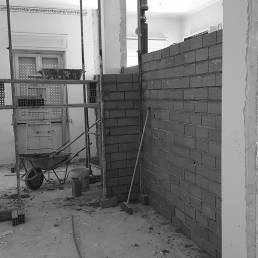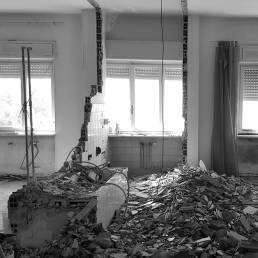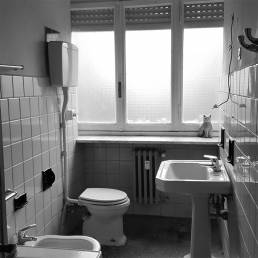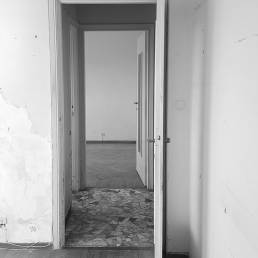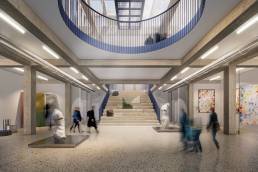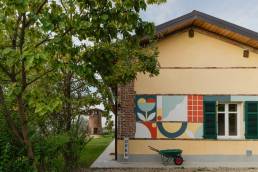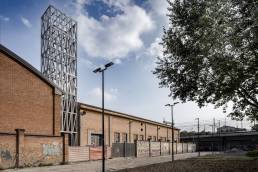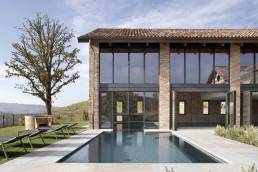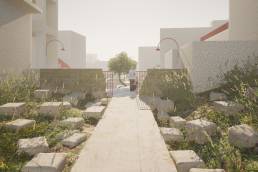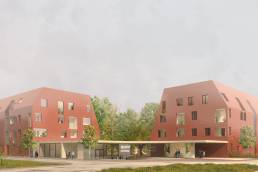La Maddalena Visitor Center
The project, winner of the competition helded by TELT, revolves around the modular use of 27 shipping containers that form and articulate a volume with a large cantilever, wide windows and views of the landscape and the construction site. The visiting experience is conceived as a continuous route through the building till the panoramic terrace.
On the first floor, the conference room is the heart of the building and the most dynamic and flexible space, designed to work in parallel with the canteleverd room, making its use variable according to specific needs.
The concept of the new building starts from a solid, compact volume composed of 27 re-used Freight Shipping Containers stacked one on top of the other, according to the methods used in ports. The choice of containers, recycled, reversible, removable and recyclable, easy to assemble and dismantle, was implemented to refer to the very essence of the construction site and as an architectural and sustainable choice.
Specific and wide openings are conceived to bring natural light deep inside the builging and to frame particular views of the construction site.
La Maddalena Visitor Center
CodeCIPProgramExhibition, CulturalDimension560 sqmYear2022Design teamPini Group in co-operation with PlaC + ACC Naturale ArchitetturaStatusRealisedPhotosFabio Oggero
