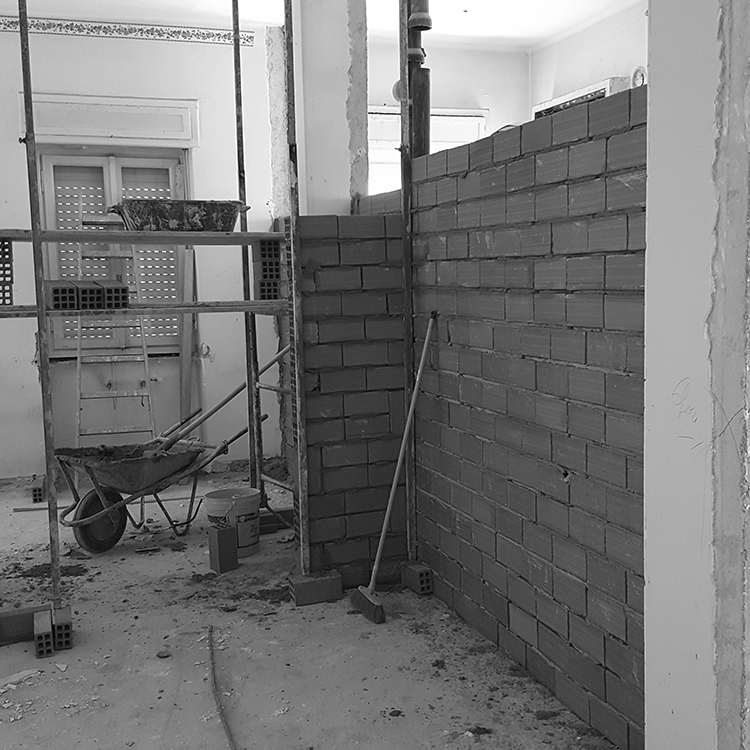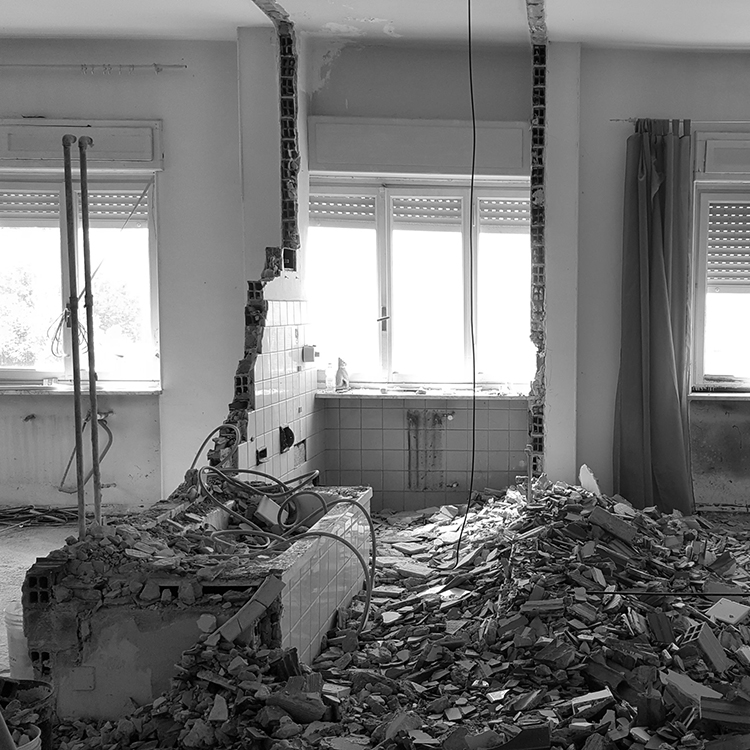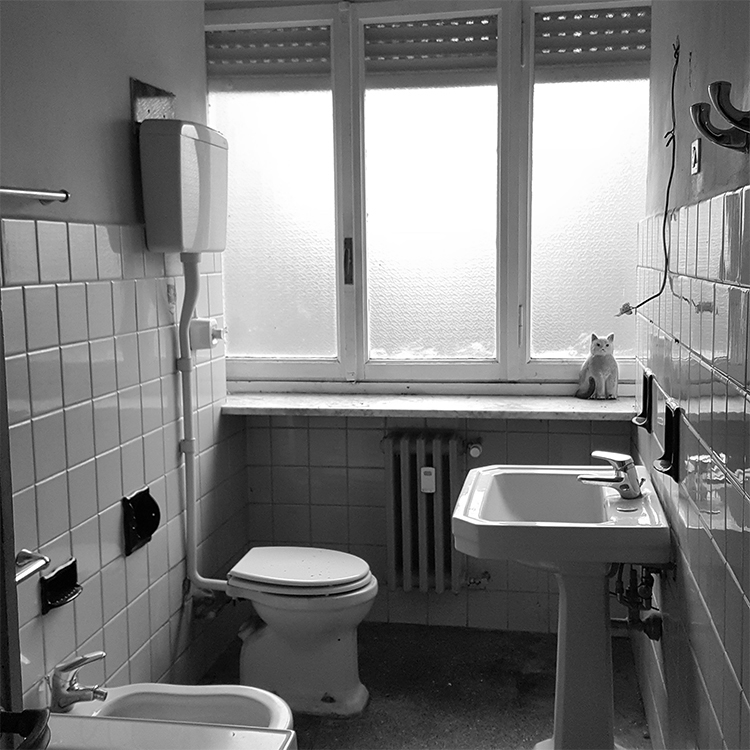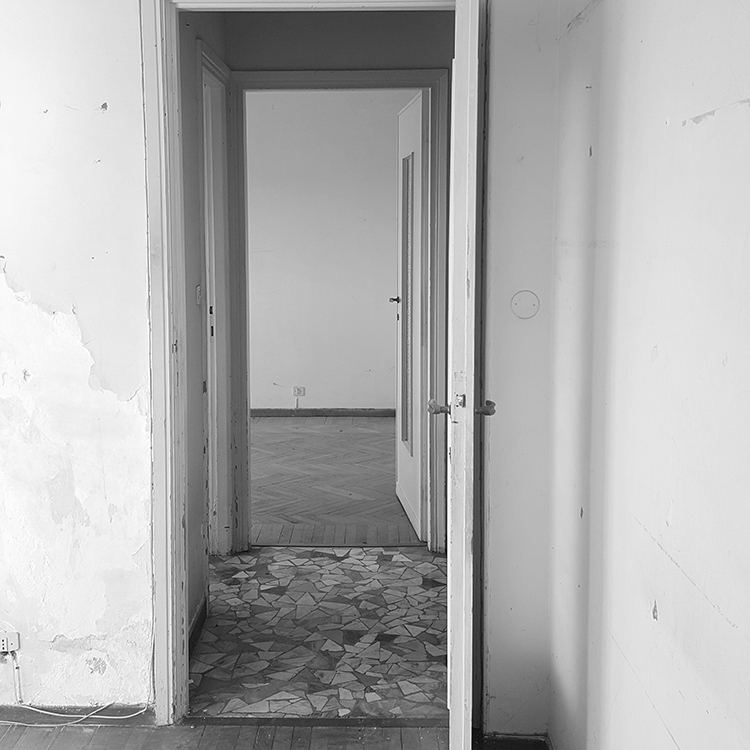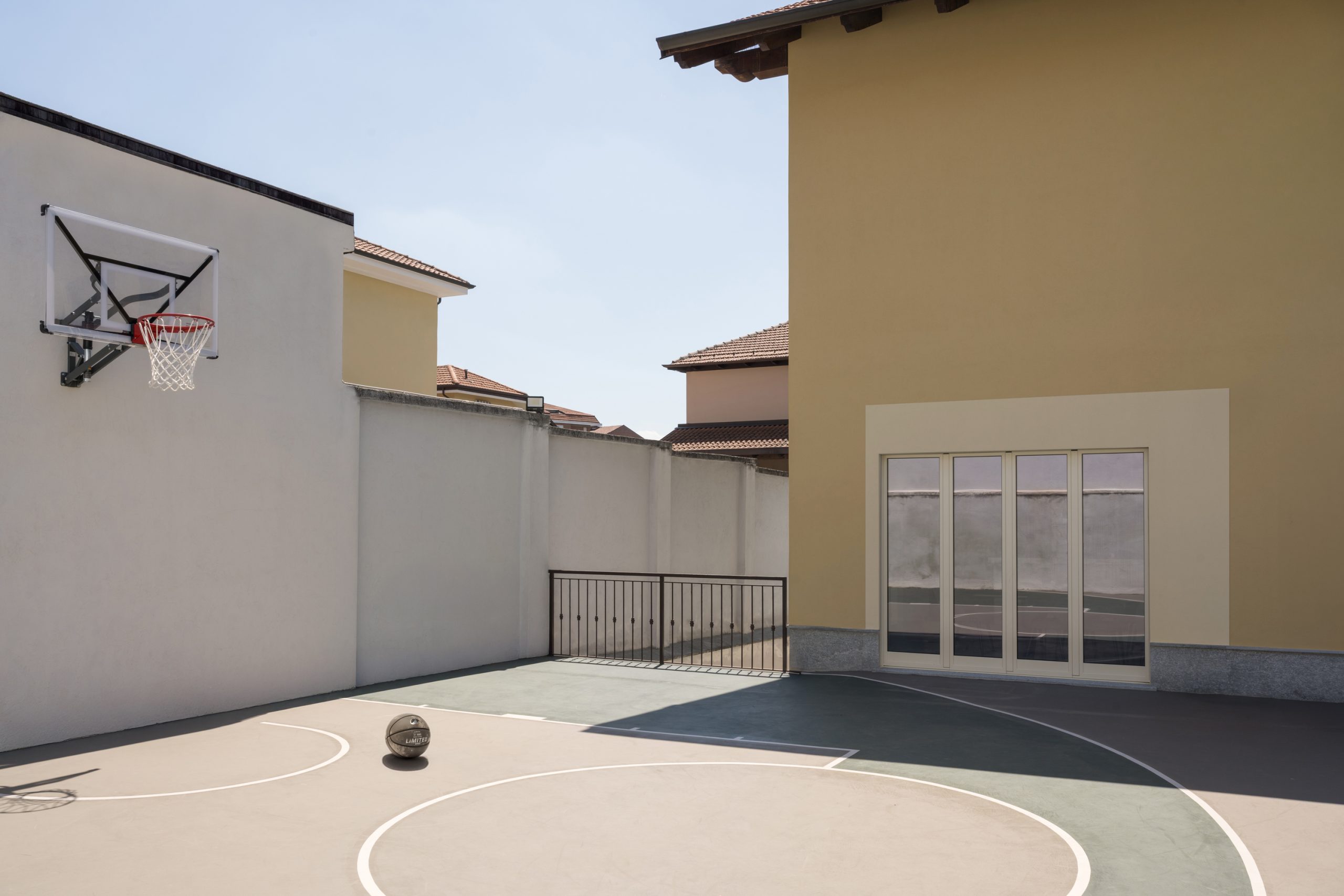Podium Advanced Technologies
The new Campus for Innovation and Manufacturing of the company Podium Advanced Technologies, is set within an existing building, abandoned for the last 15 years. The adaptive re-use project focuses on scalability, flexibility, and socialization combining large, bright, and functional spaces and enhancing the relationship between the interior and exterior environments. The building reflects the company's commitment to innovation and the well-being of its employees, giving shape to these values.
The functional distribution of architectonic devices facilitates work activities through dynamic solutions responding to the need for adaptability of the spaces and balance between areas dedicated to individual and teamwork, while reallocating the production lines, motorsport, and car assembly booths.
The intervention redesigns the offices with contemporary innovations: spaces to encourage informal meetings, common training points, transparent meeting rooms to enhance communication, and a open layout that maximises natural light, strengthening the connection with the surrounding landscape. In this way, a new “interactive” bleacher becomes an informal meeting point fostering collaboration and socialization.
Each sector has working and informal areas, meeting rooms, lounges areas, phone and call booths for individuals and small groups.
The production areas have been completely renovated and designed to optimize production flows. They are equipped with informal spaces as well as dedicated offices and meeting rooms to facilitate integration among employees. Large mezzanines in both the battery production and car assembly areas provide an overall view of the production process.
All existing and new elements are unified by a distinctive color palette of white, dark grey, and blue, reflecting the company's technological identity.
Podium Advanced Technologies
Campus for innovation and manufacturing
CodePSMProgramOffices, manufacturingDimension9250 sqmPlacePont Saint-Martin, ItalyYear2024DesignPlaC architecture + ACC Naturale architetturaDesign teamAndrea Alessio, Ilaria Ariolfo, Davide Barreri, Cristiana Catino, Marta Grignani, Clara Ribaudo, Marco Gherardi, Gian Luca Meli, Alessandro Cacioppo, Flavio GaidaConsultantsStudio ingegneria Alberto Diana (DL generale e impianti elettrici e speciali), ing. Davide Diana (impianti meccanici), Ing. Alberto Gario (strutture)BuilderArdea costruzioni (edile), Tecno Plants (imp. meccanici), Ten Solution (imp. elettrici e speciali), All System (impianto antincendio), Cacciati (decorazioni), Ivm (pareti vetrate e arredi ufficio), Diemme (arredi mobili aree lounge), Metalmek (apparecchi illuminanti aree ufficio e hall), Arena Arredamenti (arredi su misura), Eco Contract (pavimenti vinilici e moquette), Docks & Docker (pannelli grafici), Spal Neon (insegne esterne)ClientPrivateStatusRealizedPhotosFabio Oggero
































