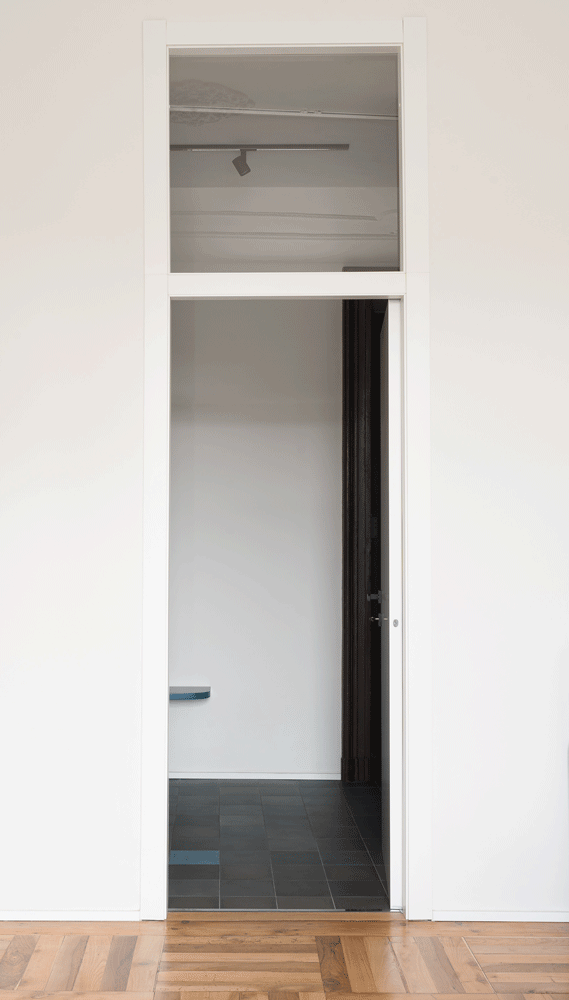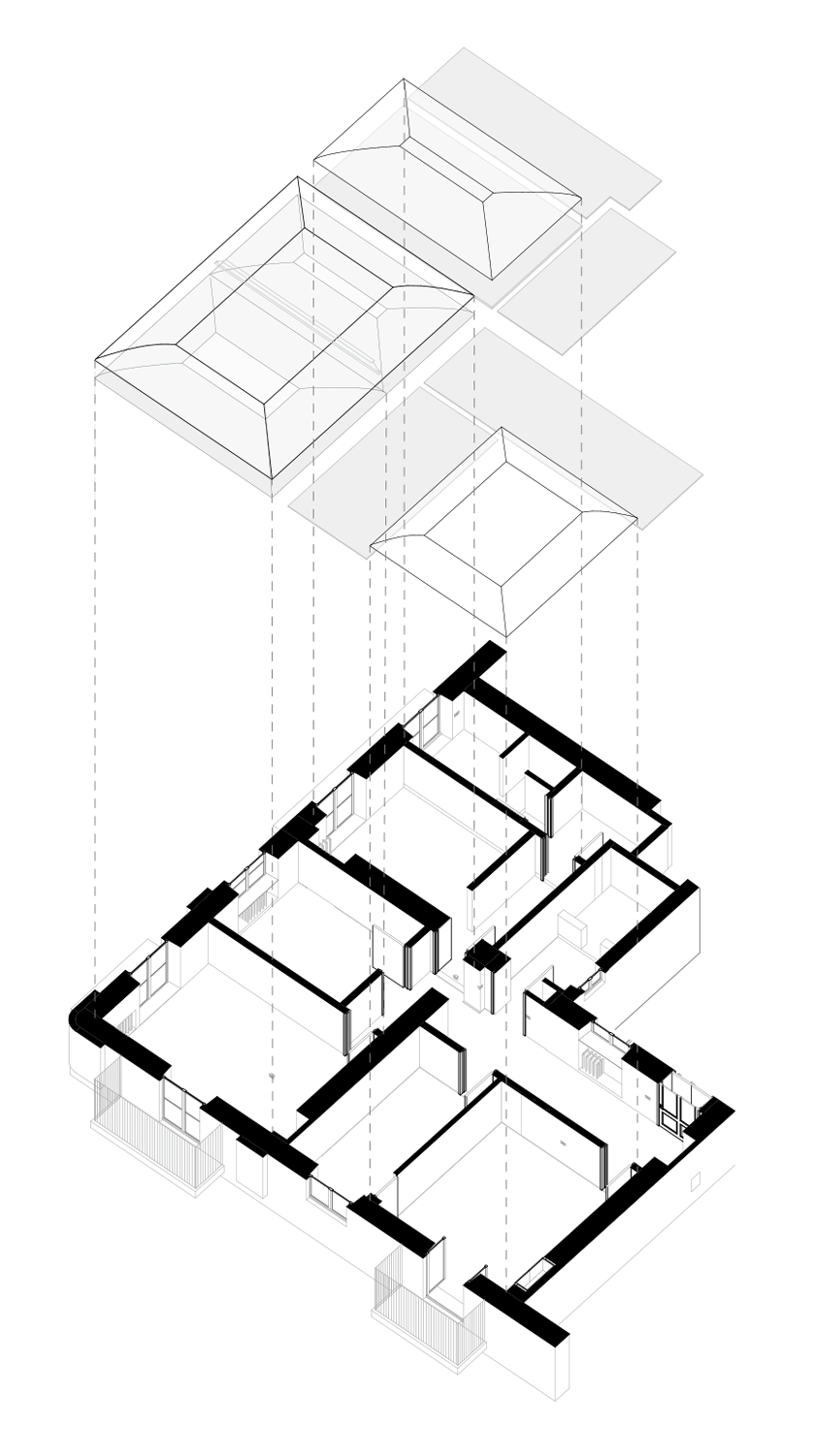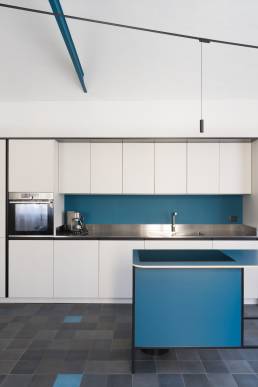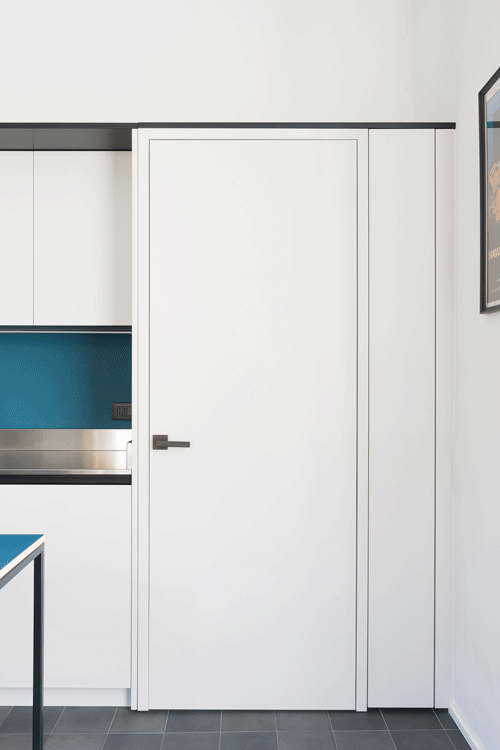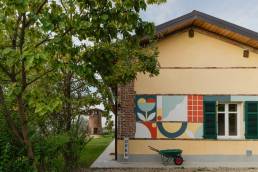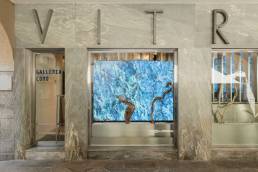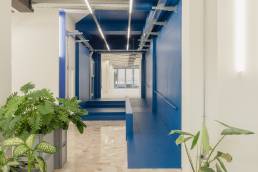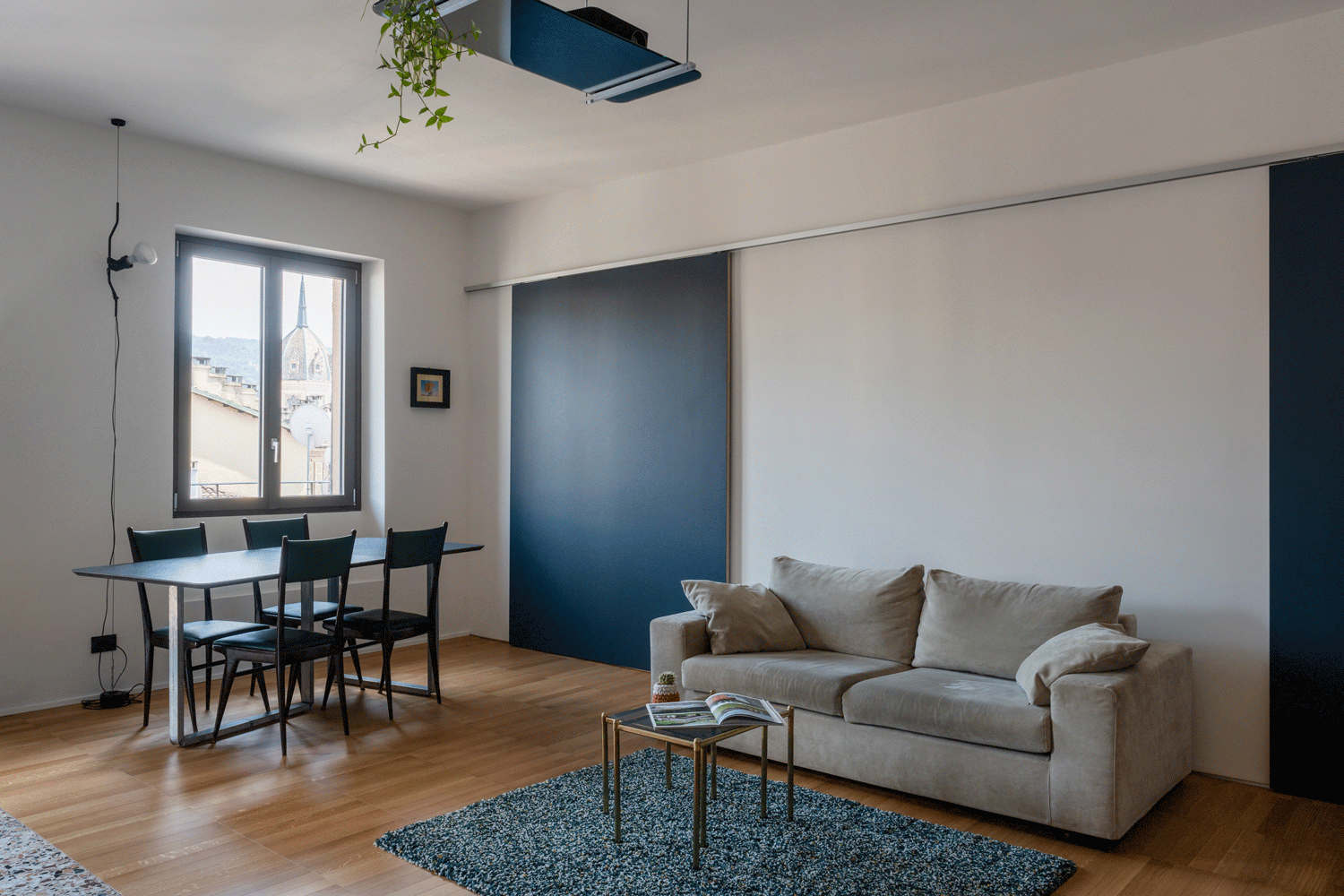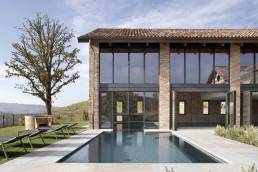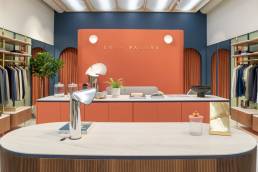Casa Madama
Renovation of an apartment for a young family with a dog
The refurbishment of an apartment placed at the corner of a building from the 1880 in the city of Turin was the chance to adapt a classical housing typology to contemporary needs of a young growing family. Through the study of historical drawings and the demolition of false vaults and collaborating partitions, the original vaults have been brought to light.


This allowed for a spatial reorganization, leveraging the large angular volume for the kitchen and living room. This space serves as the pivot between the master bedroom and the daughter's and guest bedrooms.The corridor is a scenic space, characterized by a large curtain that hides storage spaces and room entrances.
The kitchen unit extends and incorporates the doors connecting to both the corridor and the daughter’s room, allowing for multiple flows and acoustic isolation.
The two bathrooms express different identities: the first plays between the minimalism of white tile cladding and the playful mood created by the use of colors, shapes, and details; the second, more private, features calmer tones and invites light to penetrate deeply, reaching a characteristic blue resin bathtub.
Casa Madama
Renovation of an apartment for a young family with a dog
CodeTDCProgramResidentialDimension140 sqmPlaceTurinYear2023DesignPlaCDesign teamAndrea Alessio, Marco RabaglinoBuilderMusso impianti (construction), Lab_2a (bespoke furniture), TraianoLuce (Lighting), MVK Italia (kitchen)ClientPrivatStatusRealizedPhotosClaudiu Asmarandei, Stefano Mattea - llum collettivo




