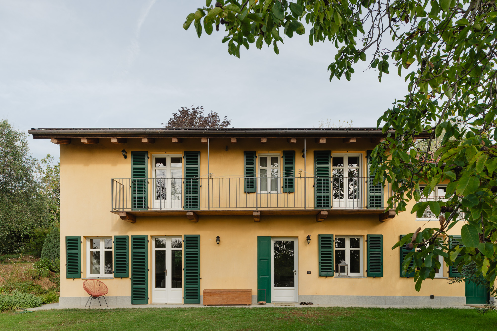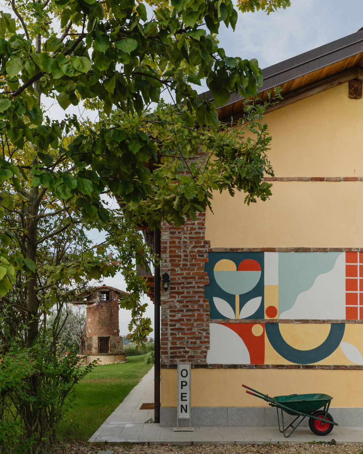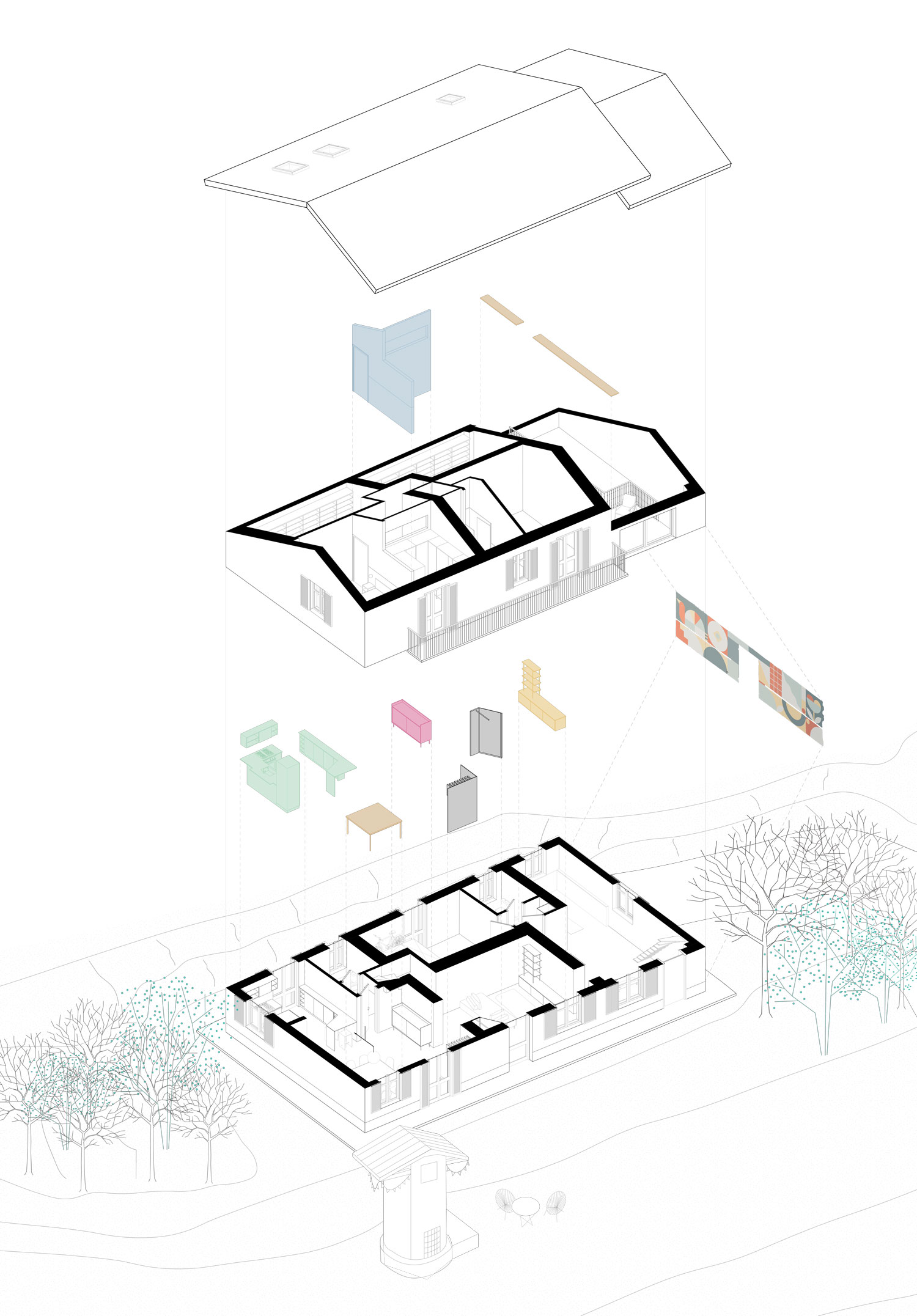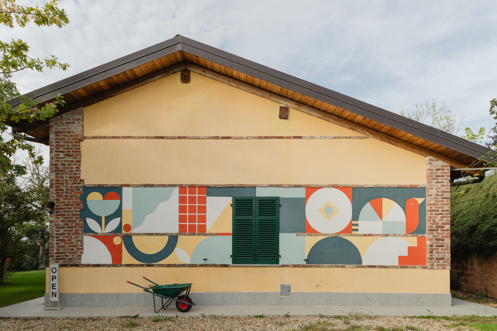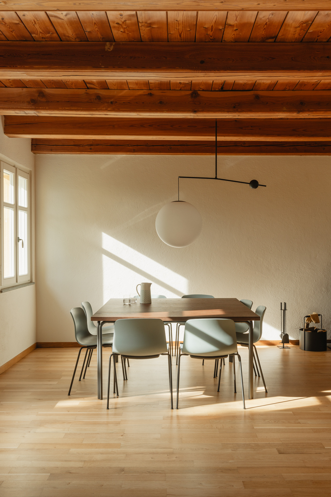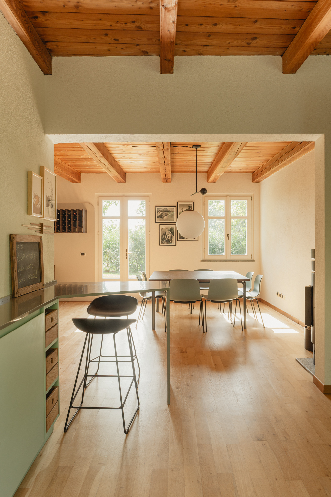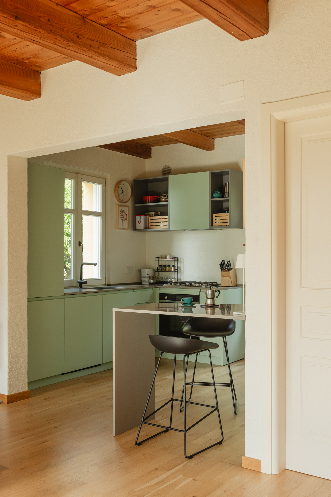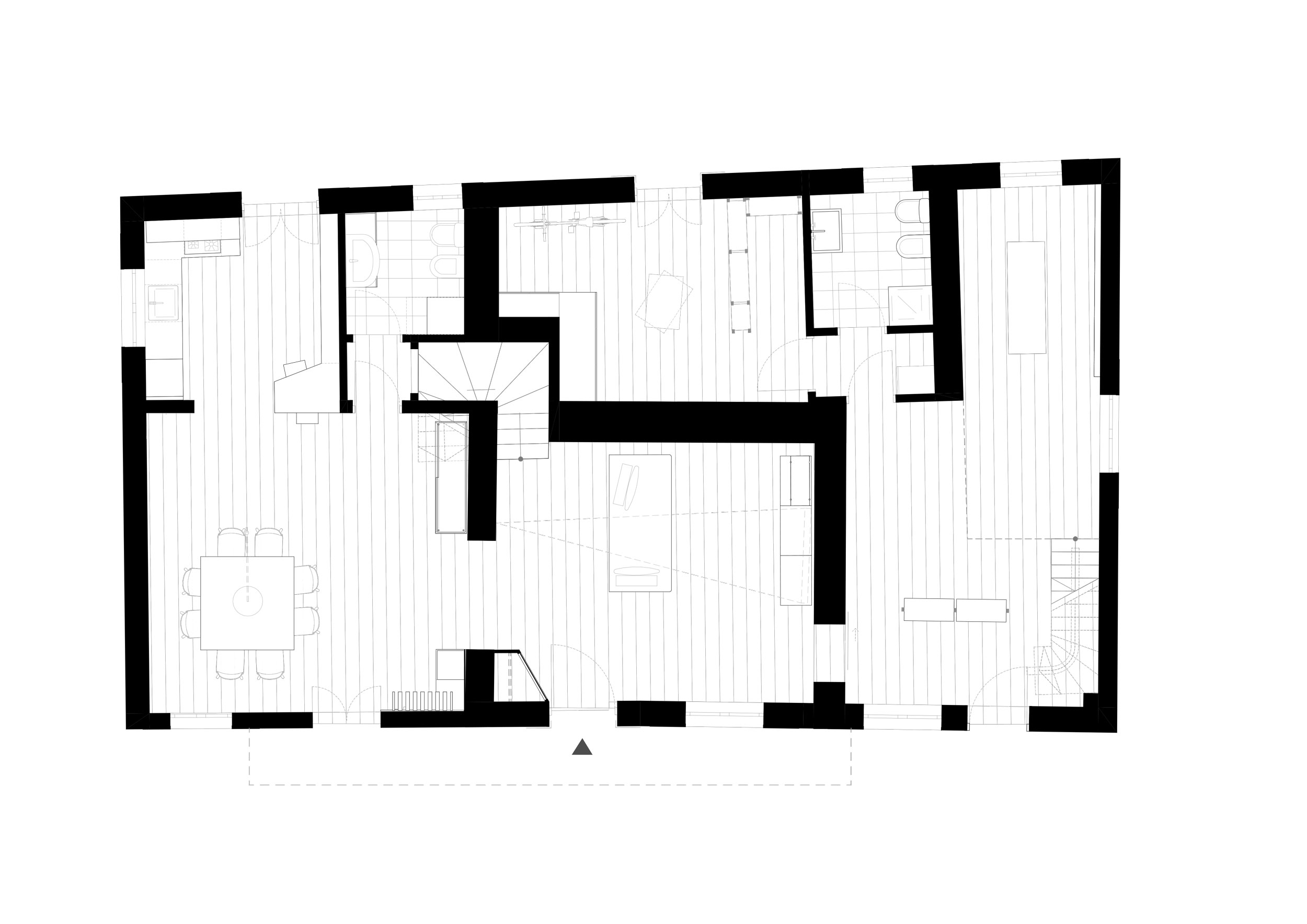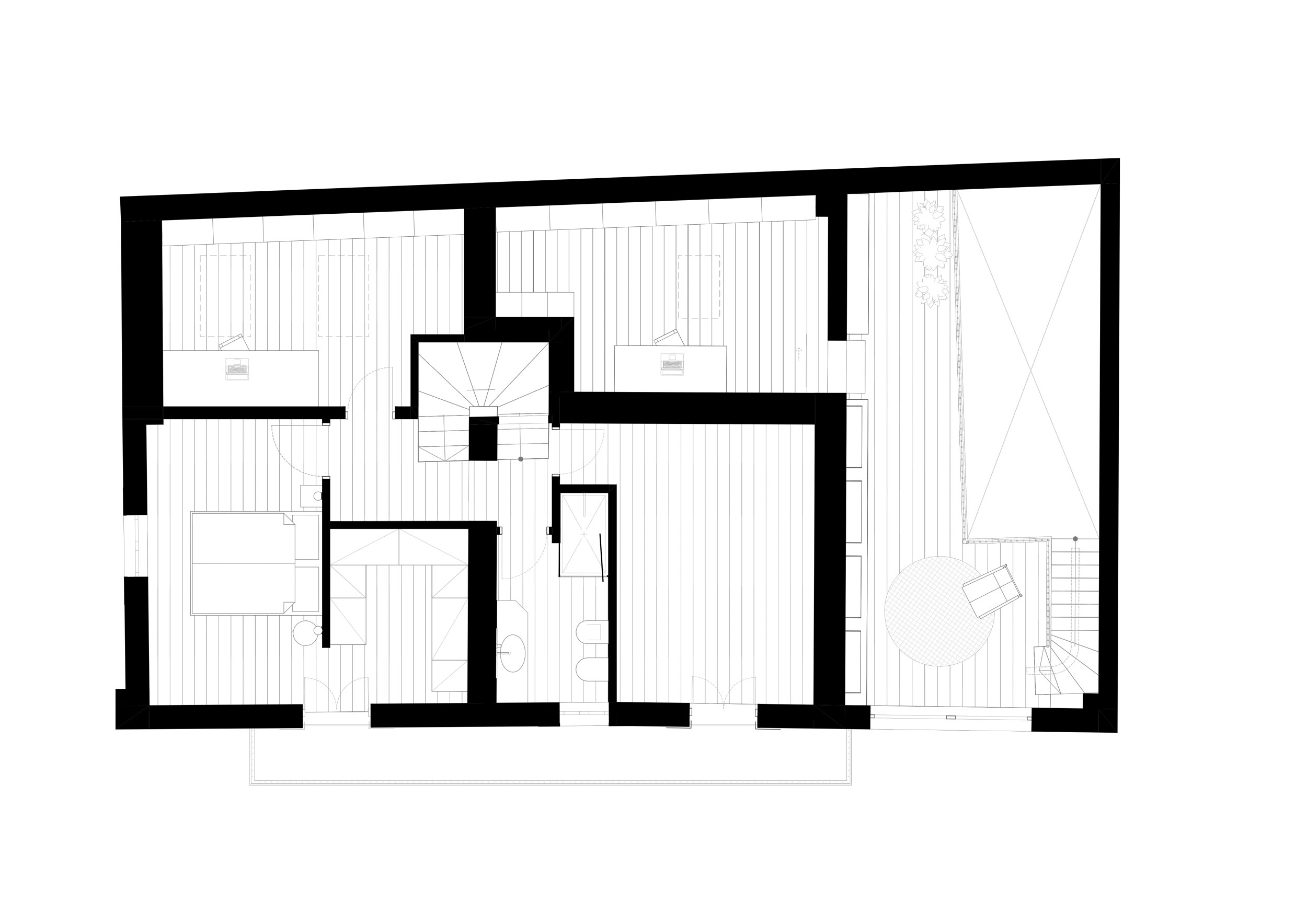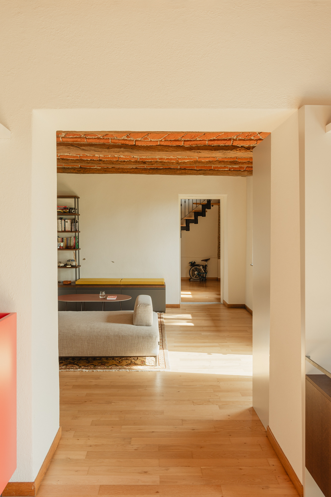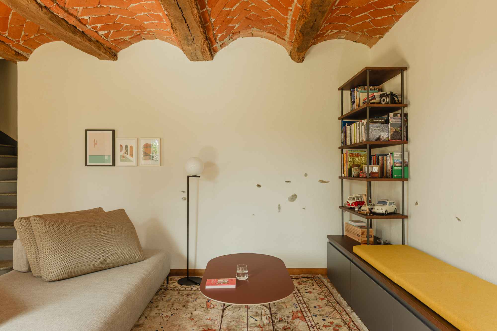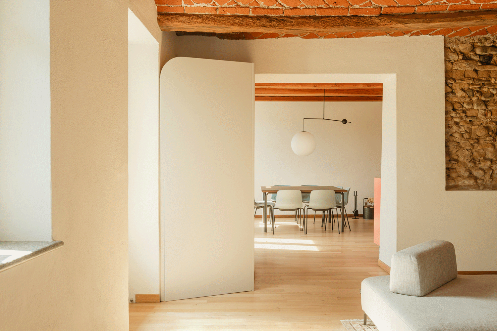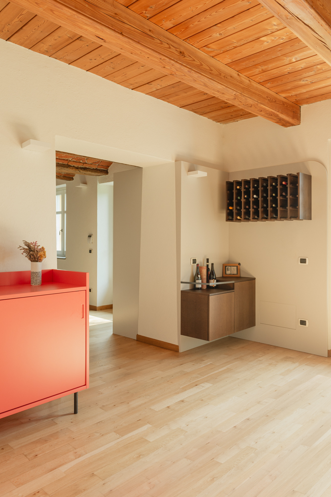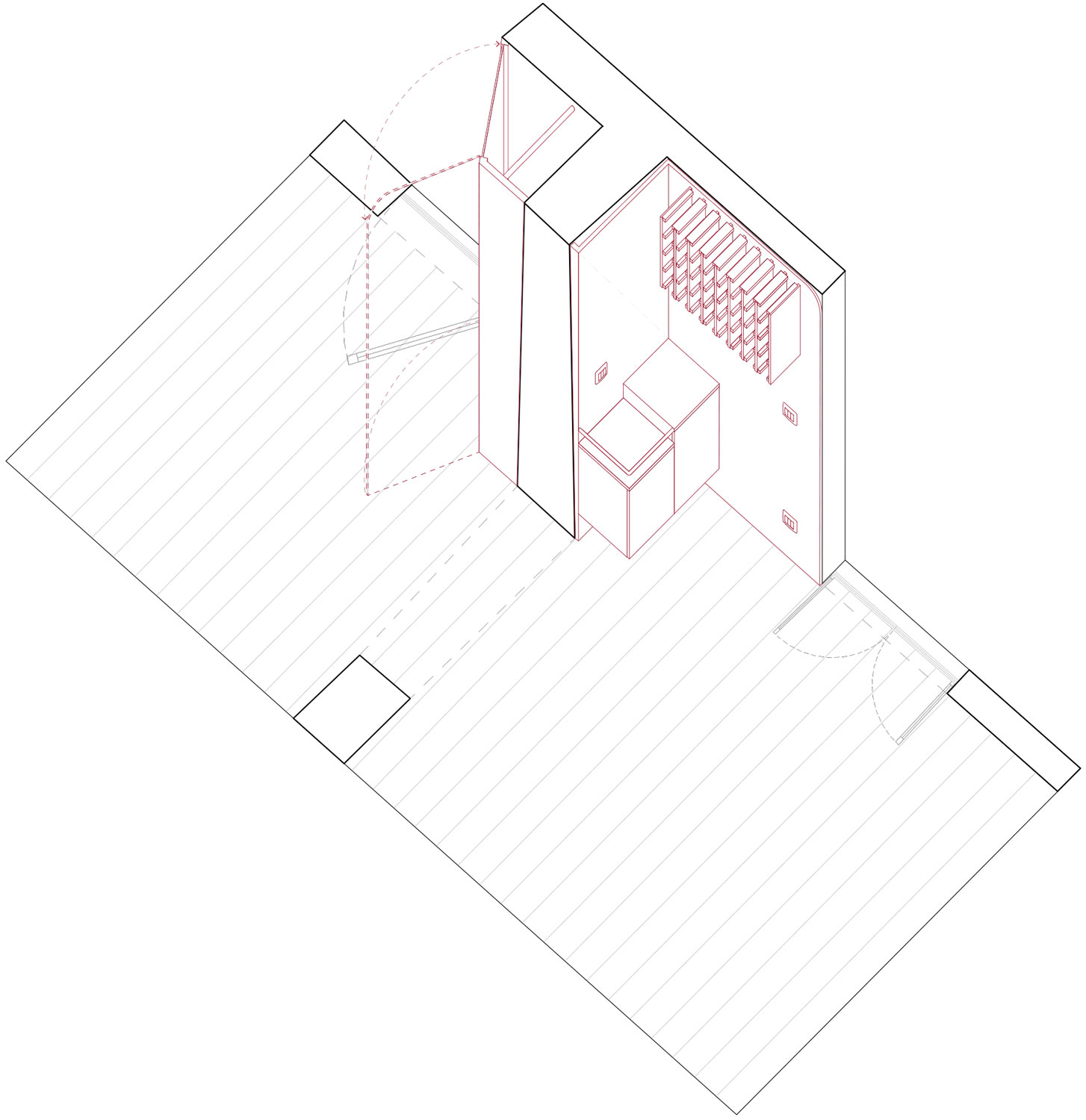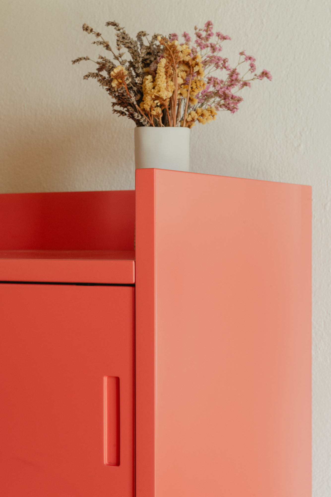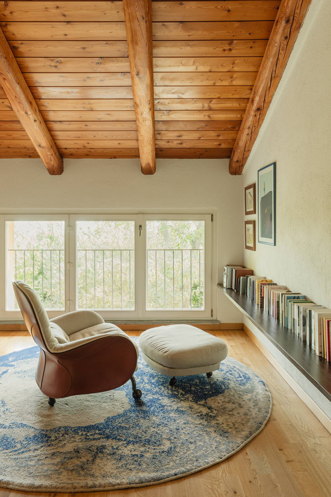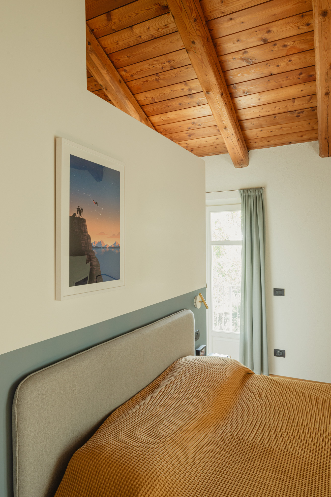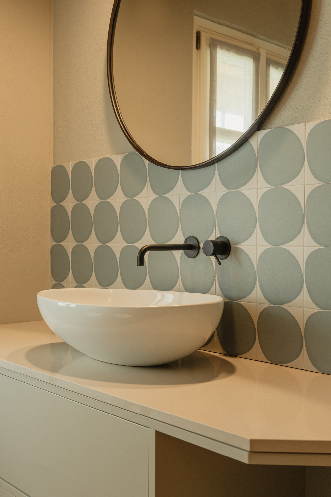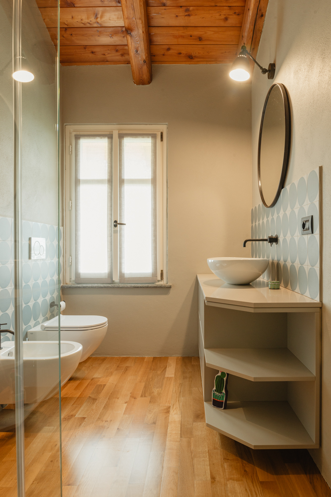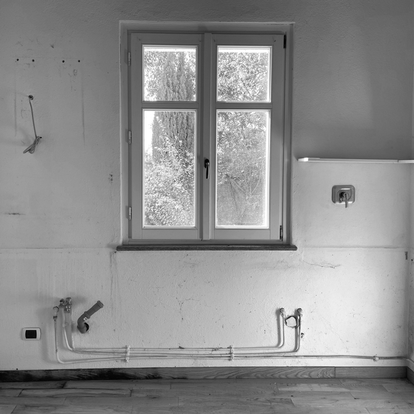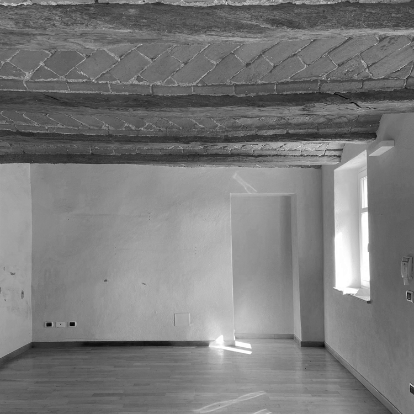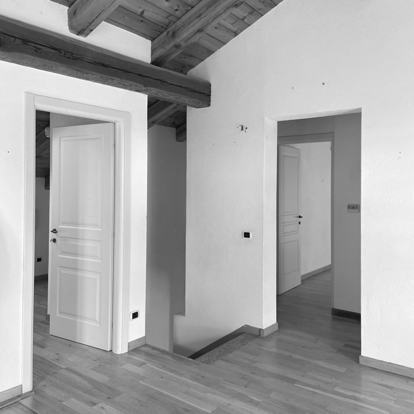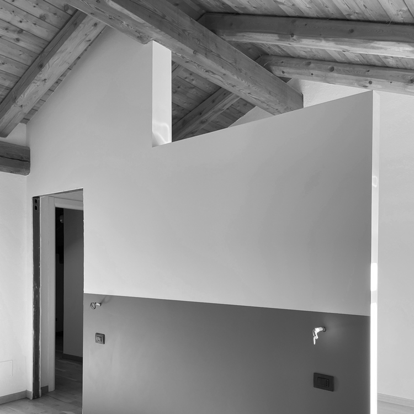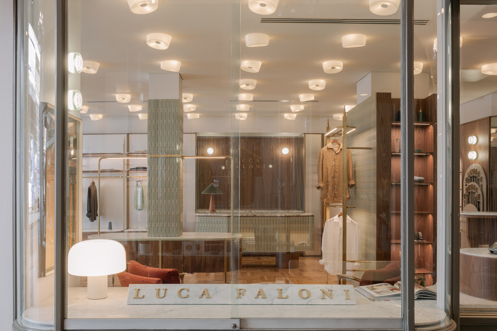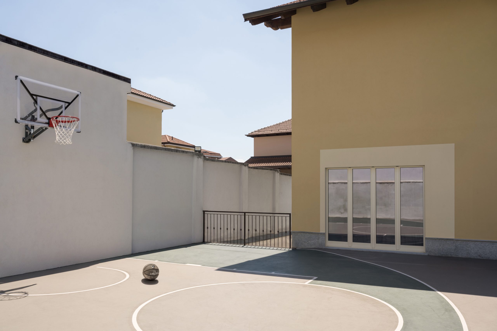Casa delle patate
After years spent in the bustling nightlife of Turin, this young couple decided to move away from the city, taking advantage of increasingly remote work opportunities. Thanks to the hilly terrain, all other houses are hidden from view. Every space is in harmony and visual connection with the surrounding nature, which becomes predominant. Their connection with nature aligns with their love for outdoor activities and it was a constant input during the whole design process.
In order to characterize the view of the house from the road, the graphic designer, illustrator and mural painter, Alice Lotti was involved to realize a mural which accompanies towards the main entrance and anticipates the color palette of the entire project.
The interiors of the house, converted from an old rural building used for potato storage, are characterised by textured ceilings, with the original core's stones emerging from load-bearing and non-linear walls.The traditional space is redefined for contemporary living: architectural interventions are minimal yet strongly characterising, with an harmonious and respectful approach for the whole house.
The main entrance opens directly into the living room with a new bespoke furniture designed starting from the concept of old sideboards that used to characterize many corners of homes in the past; it serves as a door that stores jackets and shoes. The uneven face of the existing wall is finished on the opposite side by a boiserie with integrated bottle rack.
The color palette is complementary to the tones of the original construction materials with some playful contrasts for some of the bespoke furnitures.
The master bedroom is located on the first floor in the corner of the building with two windows overlooking the most panoramic point of the hill. The new wall extends just below the ridge beam, creating a backdrop for the bed and defining the walk-in closet.
Casa delle patate
Refurbishing of a former barn for potatoes into a house for a young family
CodePCMProgramResidentialDimension220 sqmPlacePecetto (TO)Year2023DesignPlaCDesign teamIlaria Ariolfo, Marta GrignaniBuilderdaAD srl (construction), Alchimia (bespoke furniture), Alice Lotti (Murales), Casa delle Lampadine (Lighting), MVK Italia (kitchen)ClientPrivateStatusRealisedPhotosLuis Aniceto
