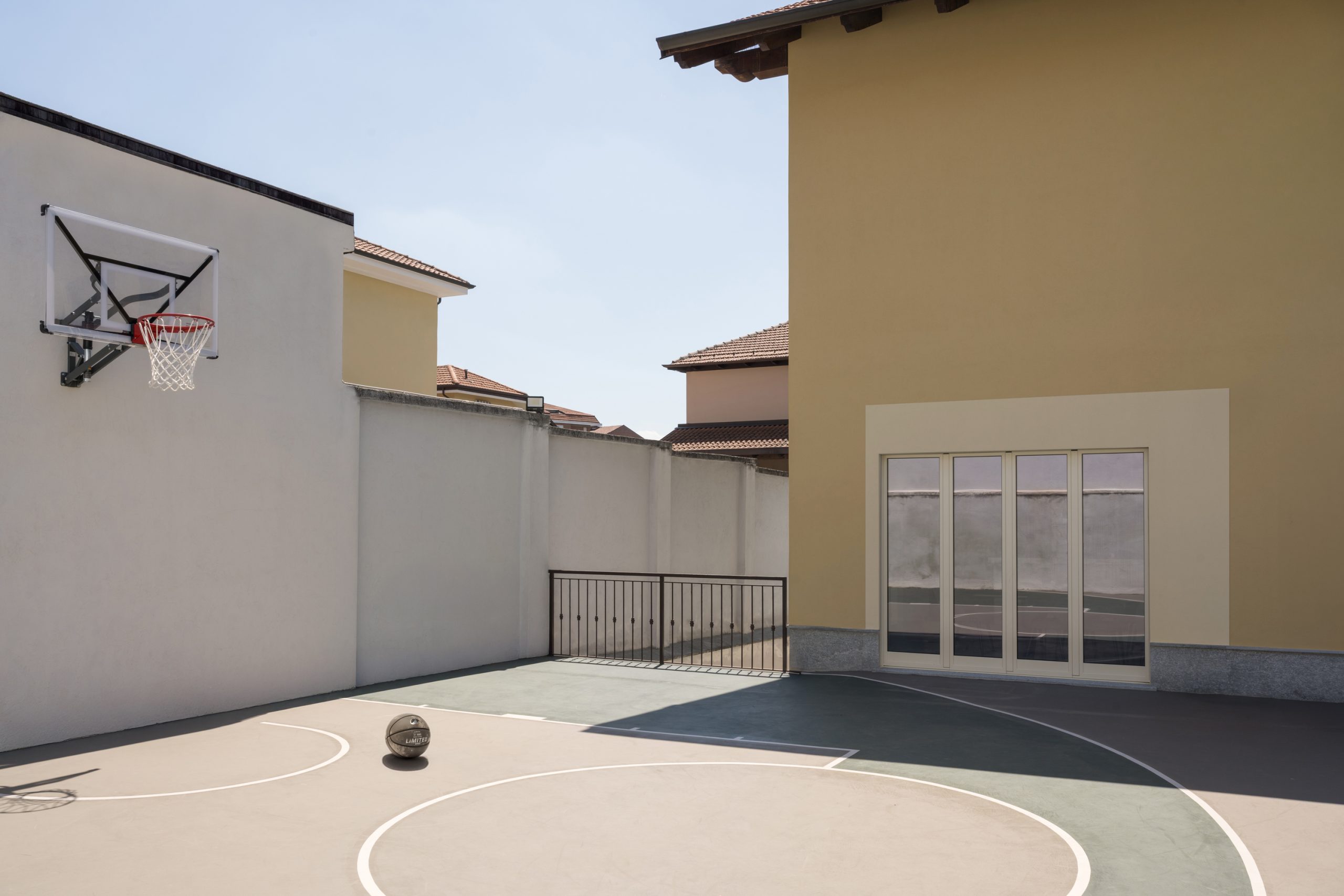Dessau Bauhaus Museum
Our design for the new Bauhaus Museum in Dessau originates as an international platform for the Bauhaus idea, on one hand, to show its past and present culture in form of exhibitions, on the other hand to rediscover the innovation through its open laboratory and inscribe itself in the daily life of the city.The space program is divided into two blocks. The introverted exhibition areas are enclosed by a more public ring. It arise a communicative and non-hierarchical boundary zone that frames and protect the core.The opening of the museum on all sides creates an open, inviting and active place where the purposes of the Bauhaus idea can be developed under one roof.
The building marks the transition from city to park and from park to city. From the museum square stands a lookout tower, which can be considered as part of the public exhibition area. From different plateaus the visitors can discover the city and the Bauhaus masterpieces.
Dessau Bauhaus Museum
Design for a new Bauhaus Museum in Deassau
CodeDBMProgramMuseumDimension4500 sqmPlaceDessau, GermanyYear2015Design teamPlaC + T. Untersweg and C. Zettl, Bollinger & Grohmann Ing., Atelier Loidl Landscape, Chezweitz Exhibition, Ing-ftg Technical InstallationStatusTwo phases competition, Finalist
















