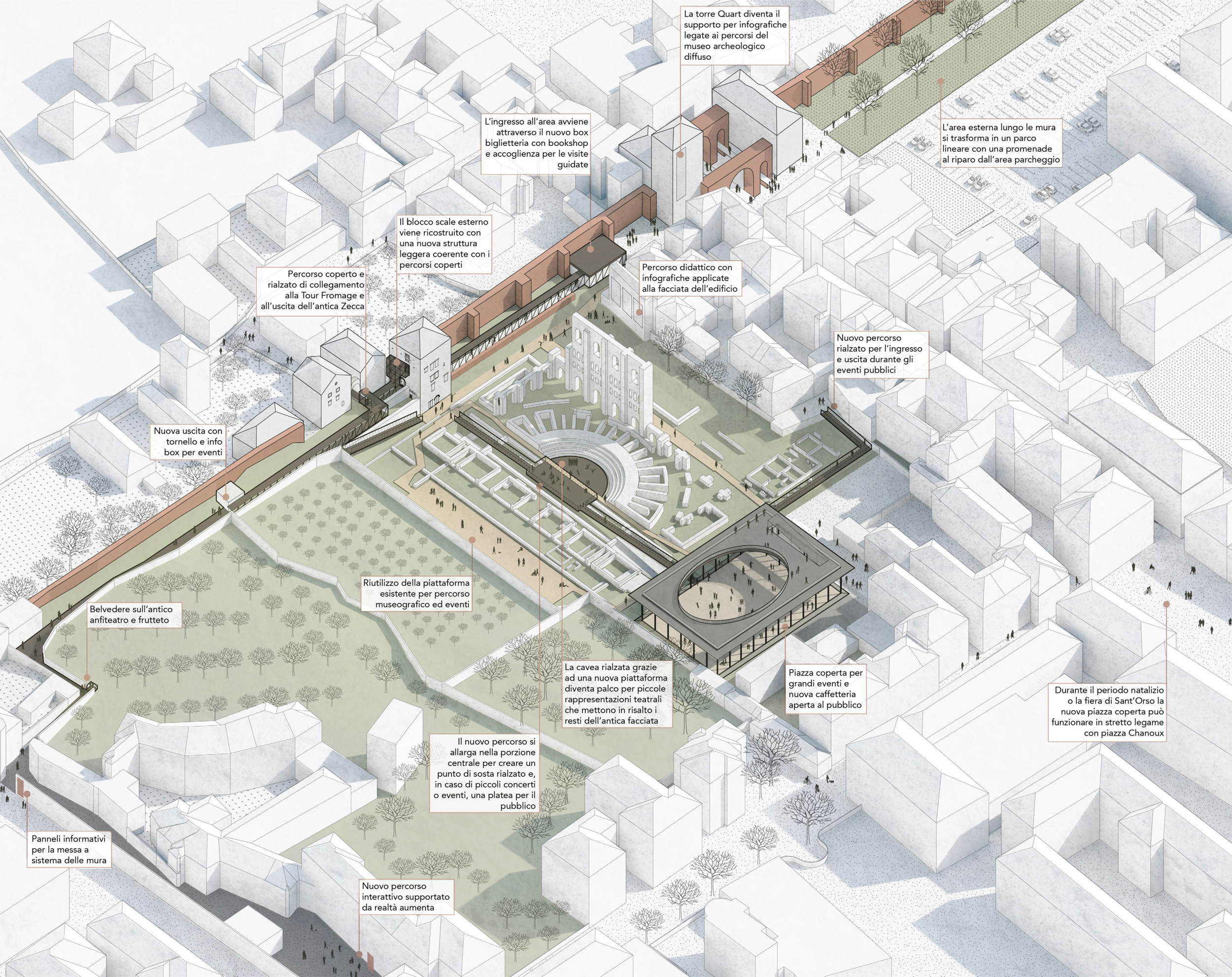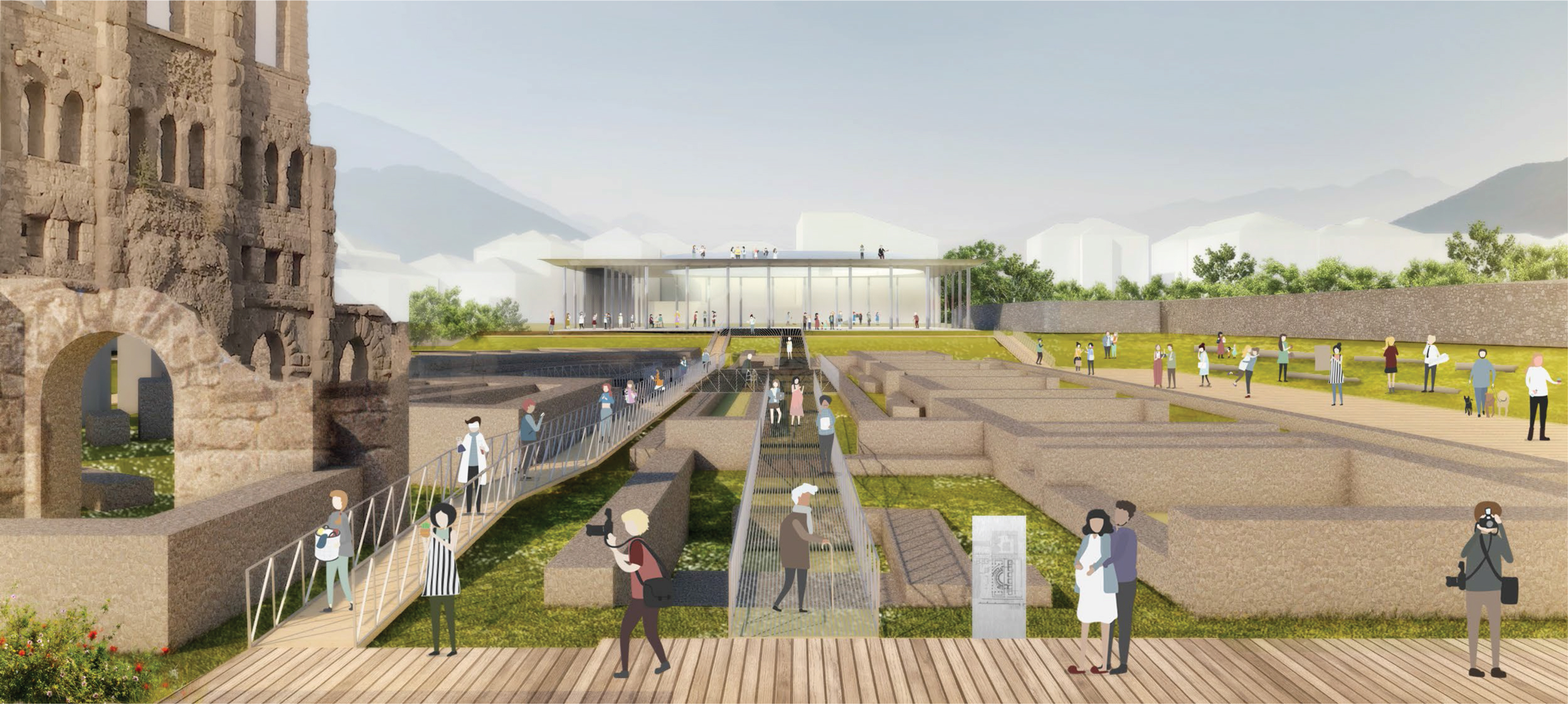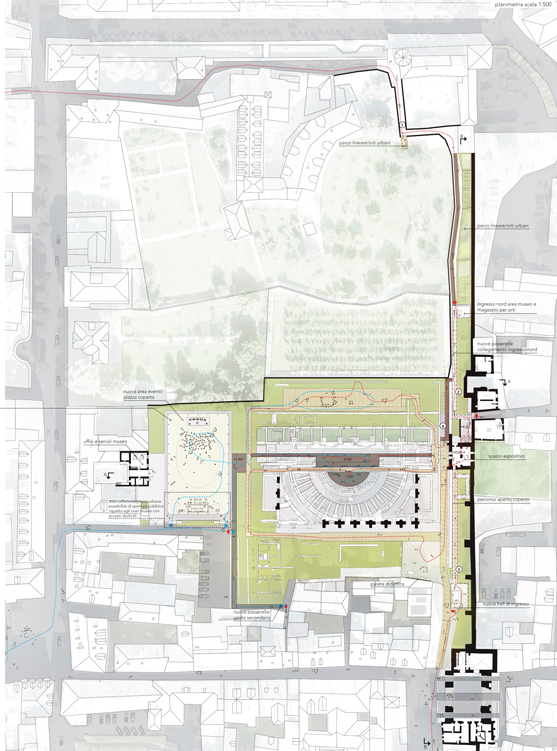Aosta Archeological site
The strategic choice of the project is to systematise the wide scenario of vestiges, paths and activities of different nature and periods, enhancing this fragmentation through the creation of concentric and flexible circuits, both spatially and functionally, which lend themselves to different levels of use and are aimed at a diverse audience in terms of interests and needs.
The square is a flexible space, characterized by a light roof that describes and defines its spatiality. The position of the external pillars delimits the space and dictates the visual relationships with the theater while the large central opening recalls the relationship between the cavea and the envelope that characterize the urban insertion of the Roman theater.
The first level of use is the open-air museum, which means integration and contamination between historical memory, activities and services, for citizens and tourists.
Aosta Archeological site
Landscape and exhibit design for the archeological site in Aosta
CodeAVEProgramLandscape, exhibitDimension10.000 sqmPlaceAostaYear2019Design teamPlaC + Studio Granma + Arch. Michele SantarelliStatusCompetition, Honorable Mention










