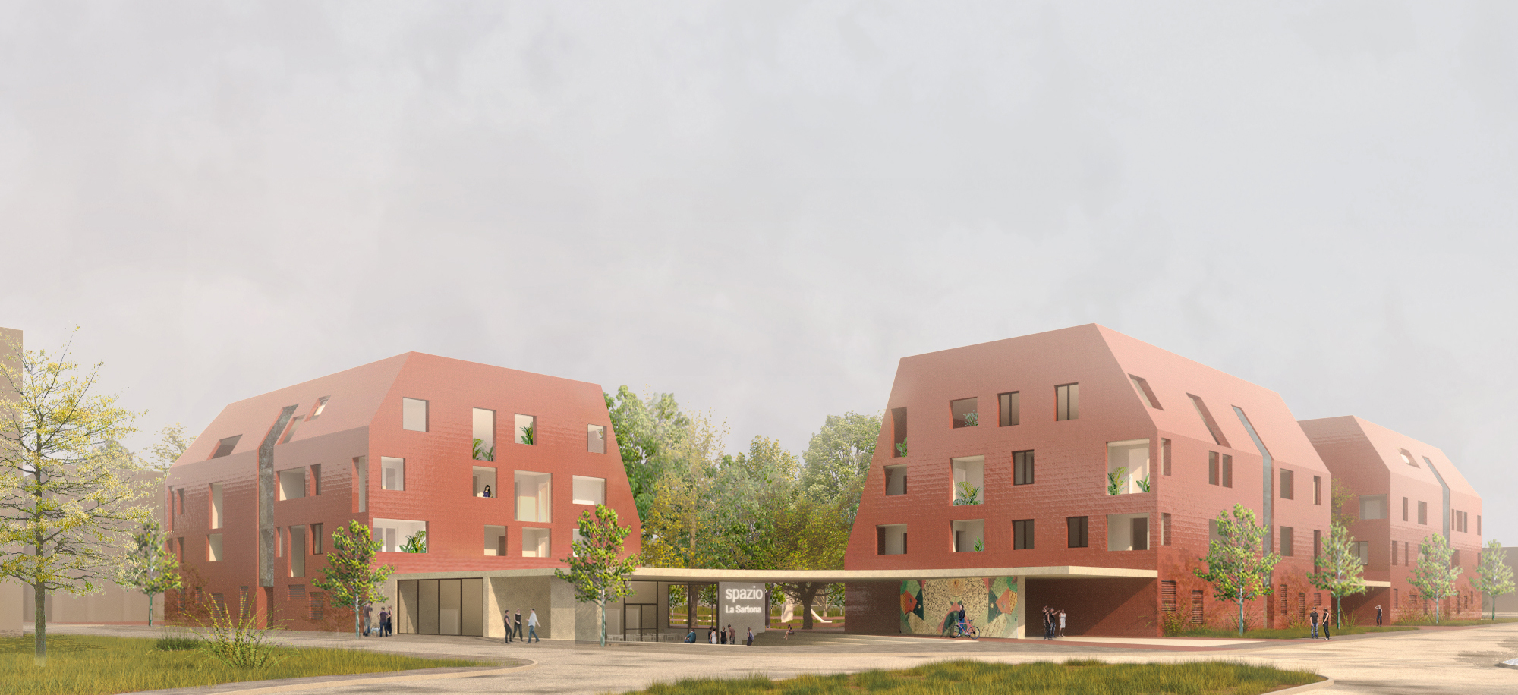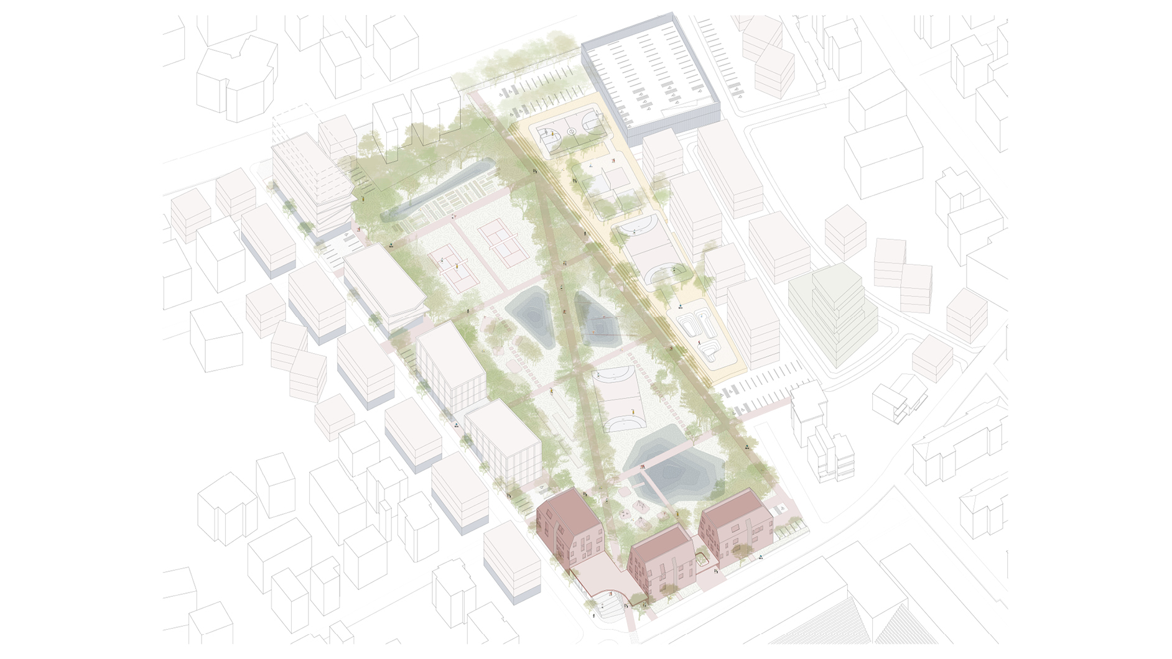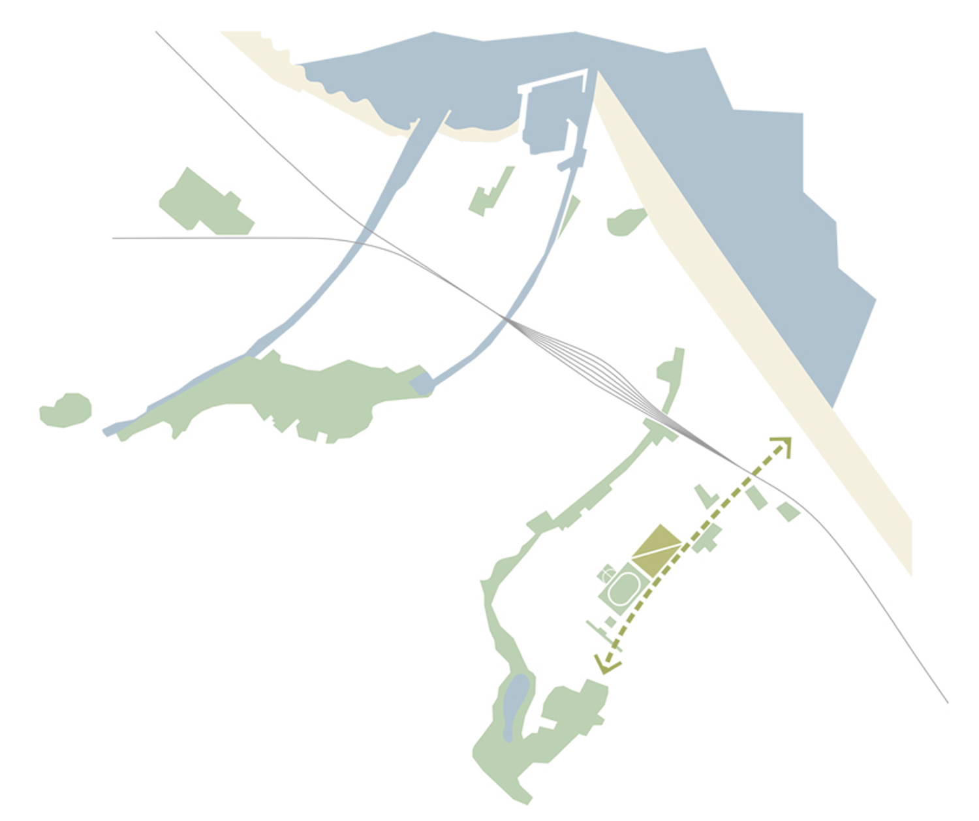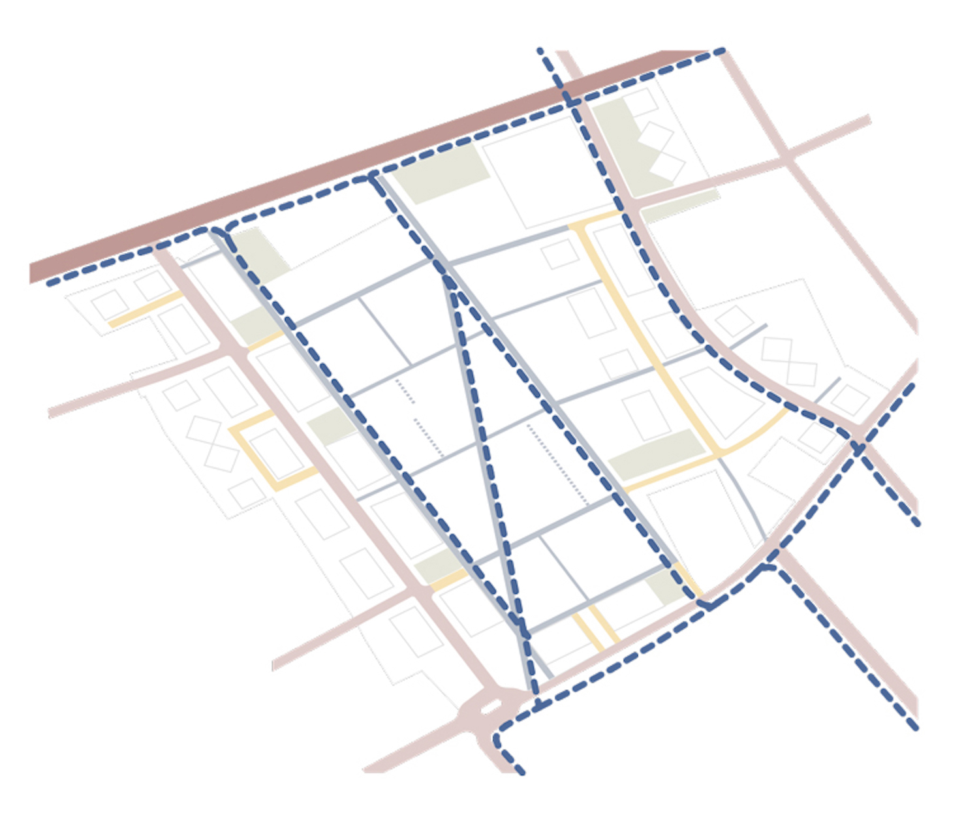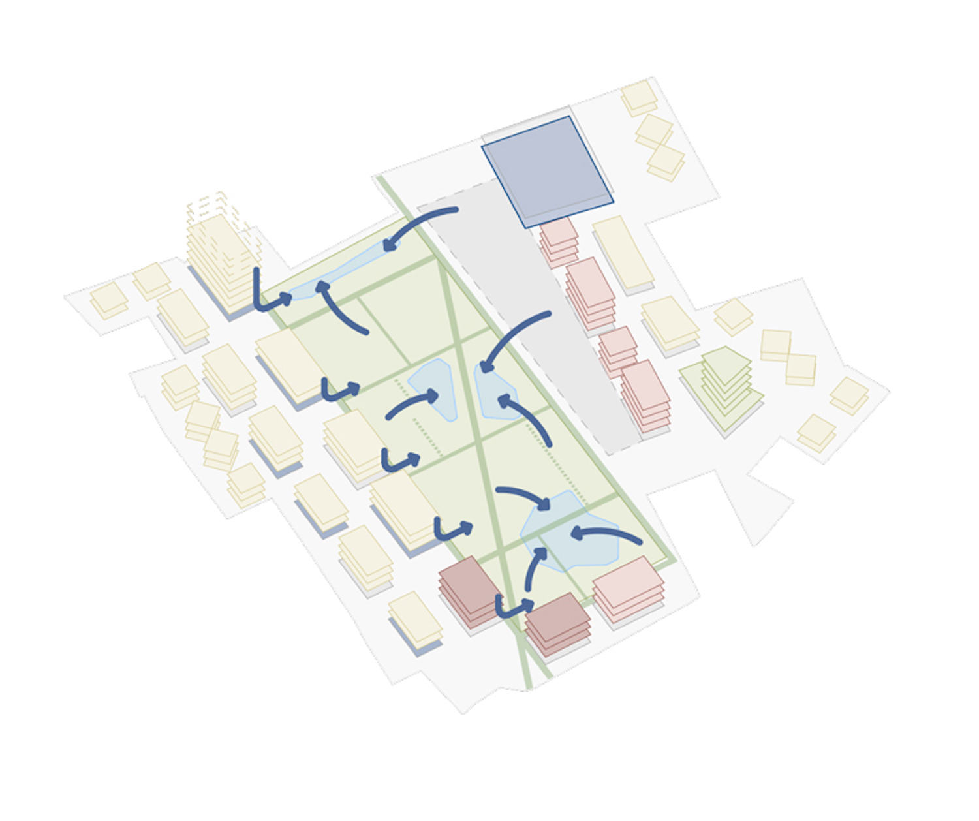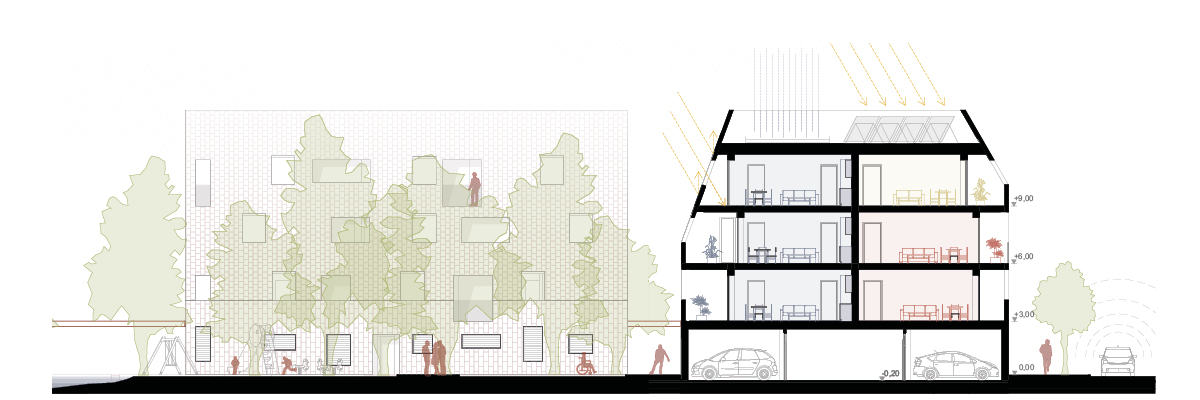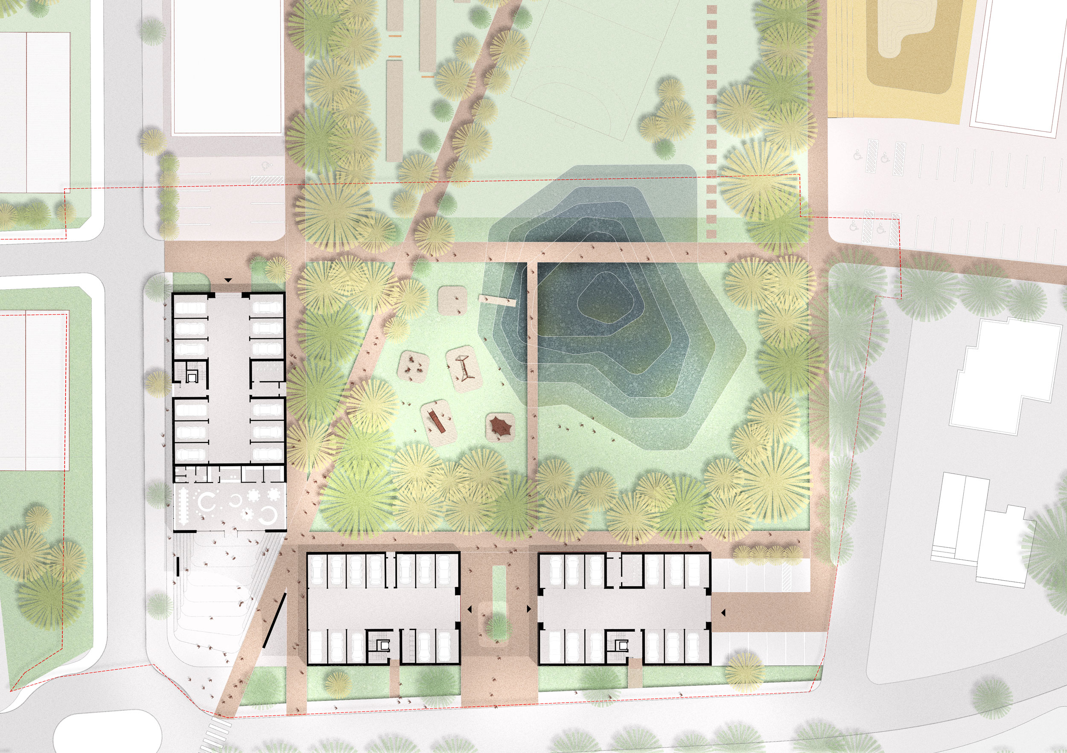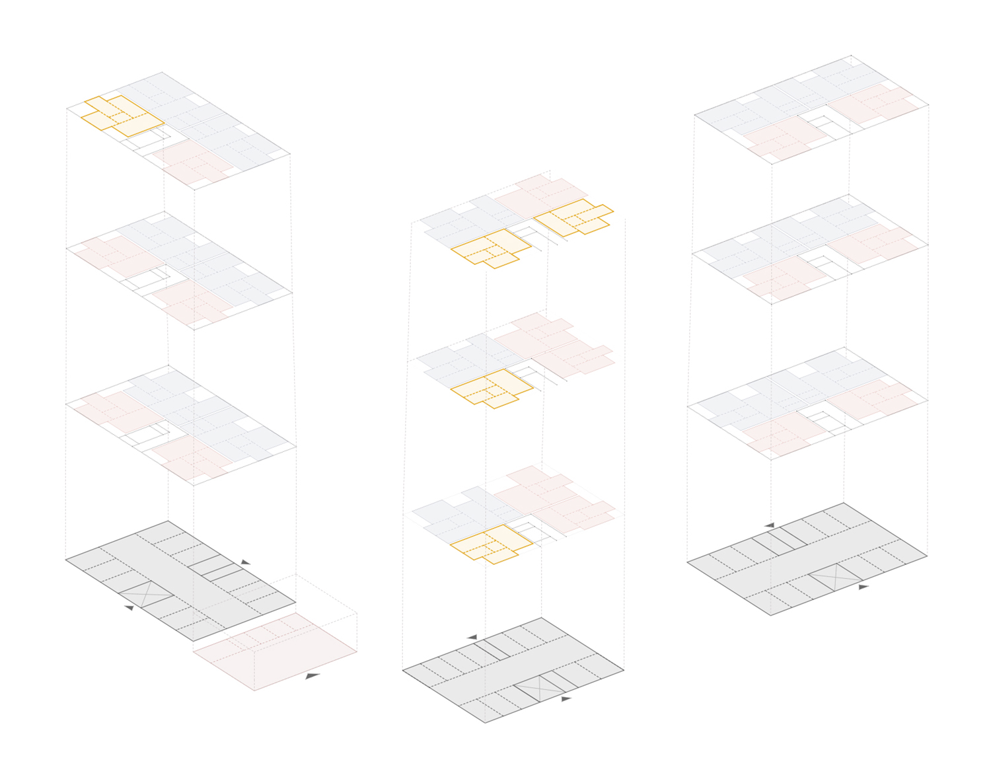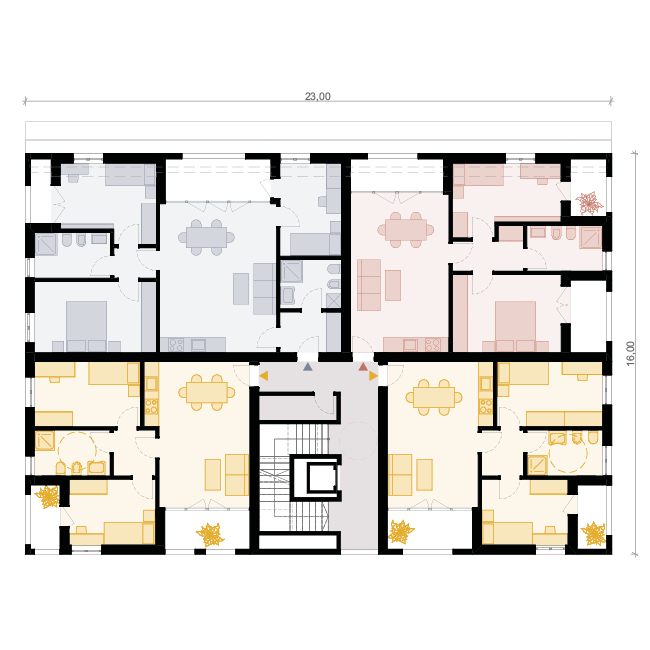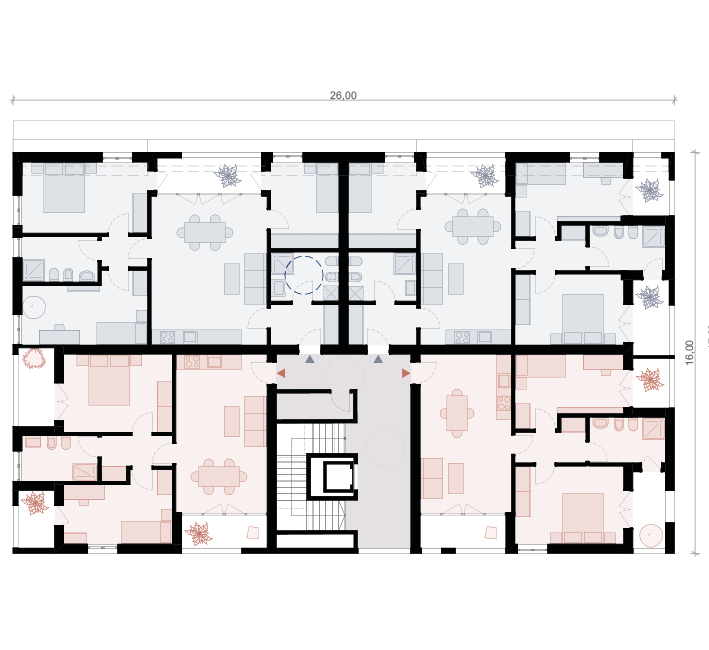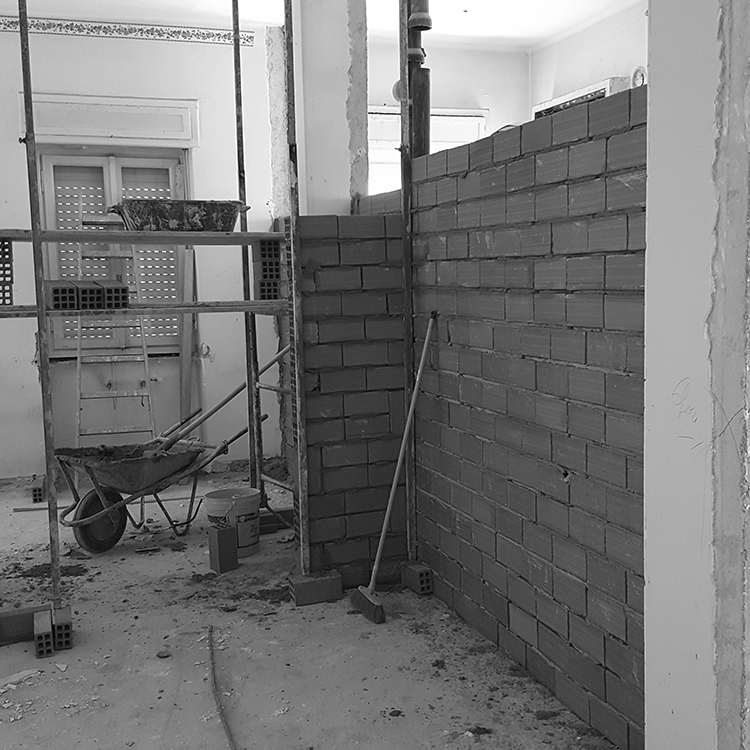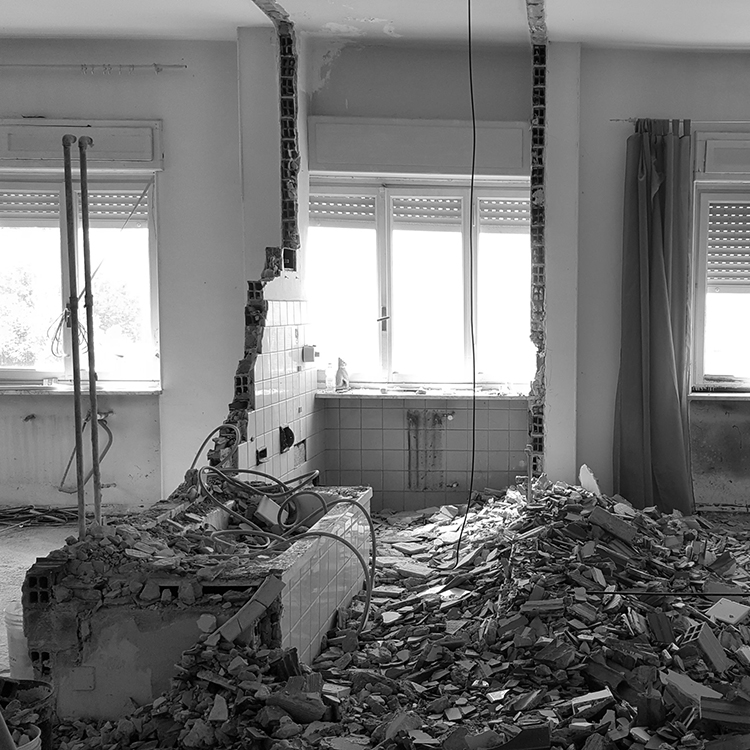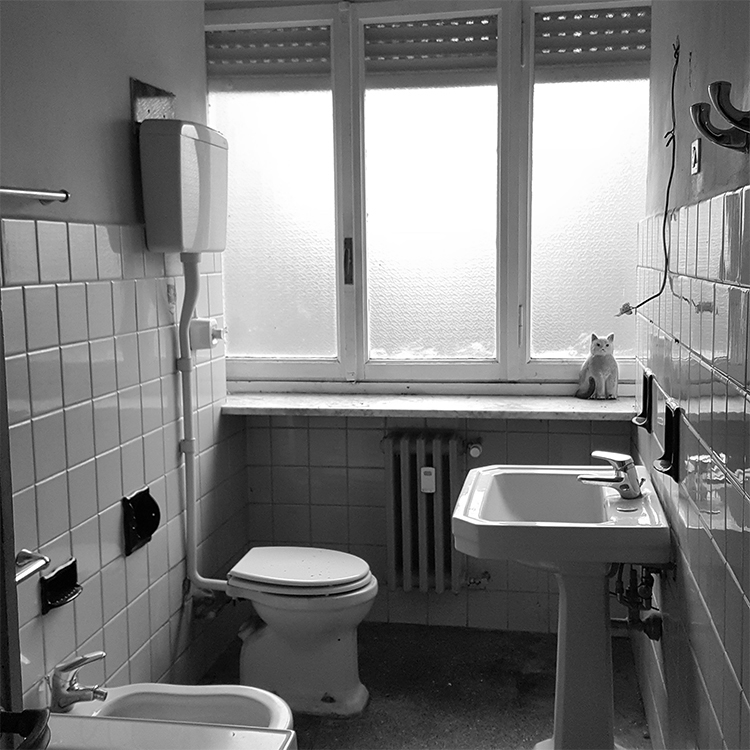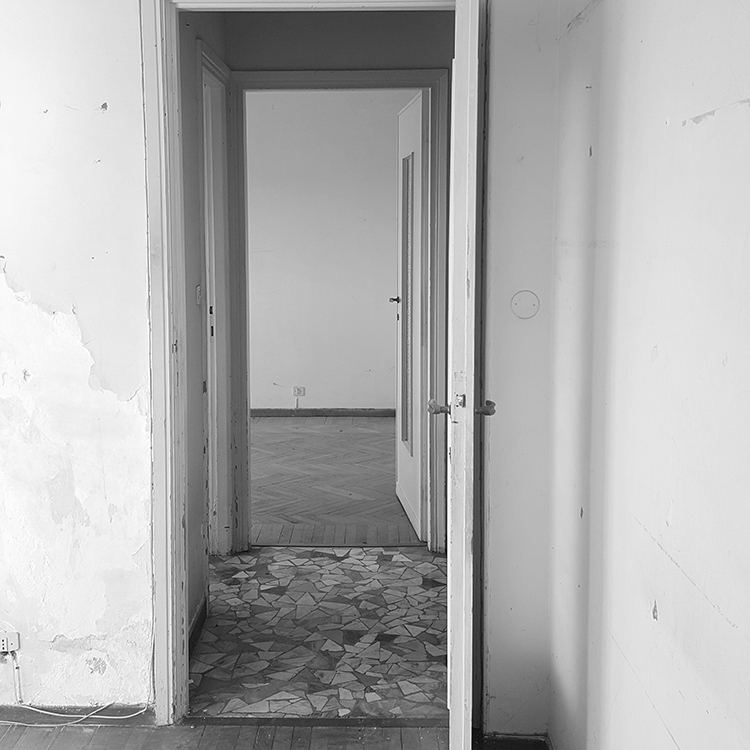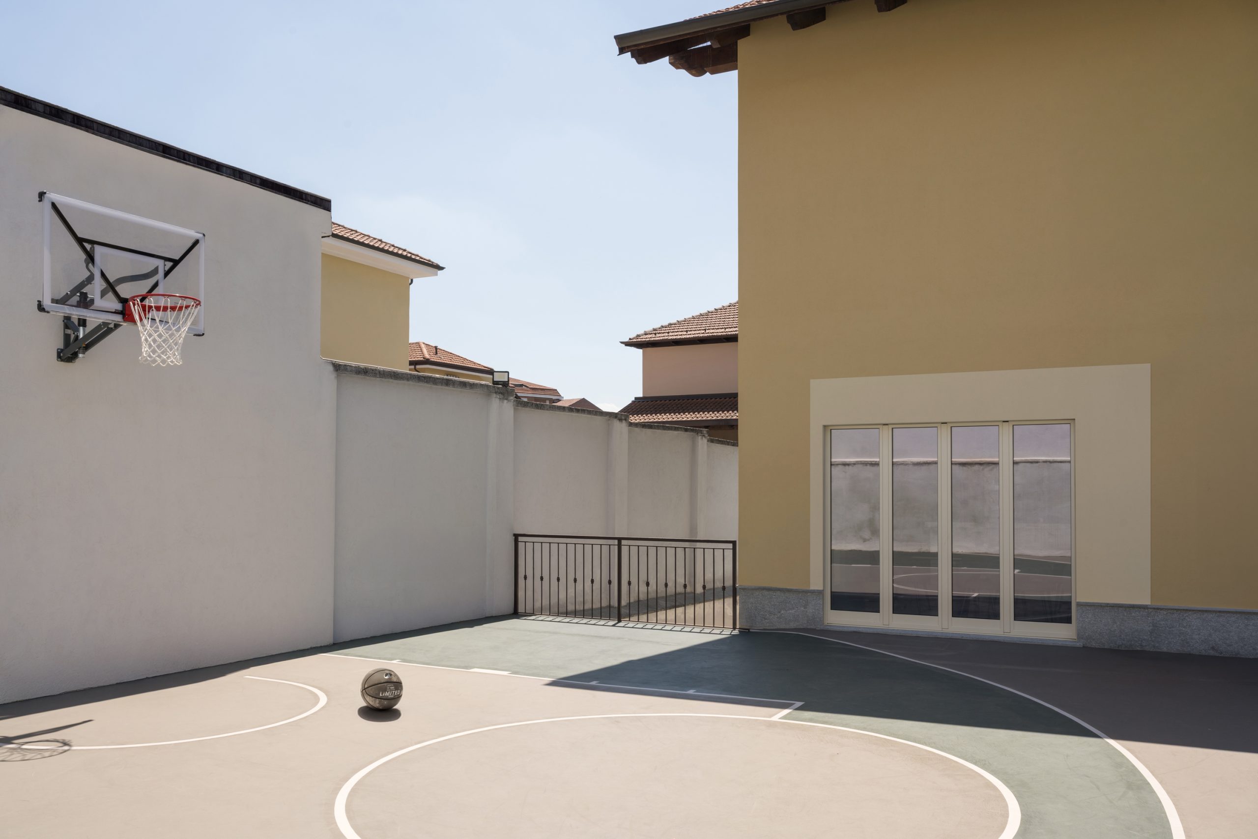Rimini Social Housing
A call for a competition of a semi-public area asks for a new urban development in Rimini’s stadium area. The masterplan should include a park, residential and social housing, commercial and directional buildings.
Our solution brings new road connections on North/south axis and aims to bring higher density on both sides of the park providing better pedestrian and domestic spaces to the inside. A density link to the context is given using a local housing typology: the 2 or 3-family house reproposed in a block form. Two size of linear blocks are the main typology in the masterplan.
Rimini Social Housing
Competition for urban regeneration
CodeRSHProgramSocial HousingDimension2000 sqmPlaceRiminiYear2022ClientA.C.E.R. RiminiStatusHonorable mentionBudget5.821.275 €
