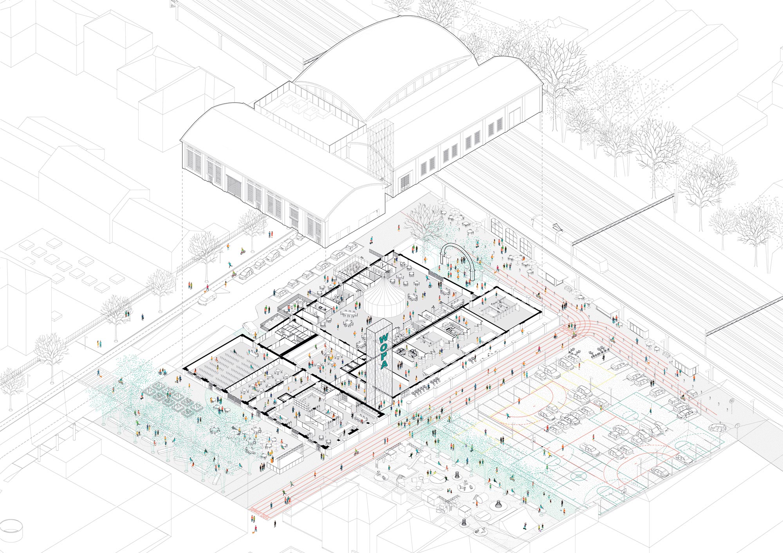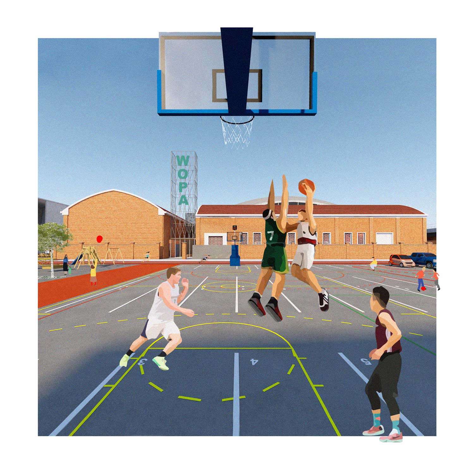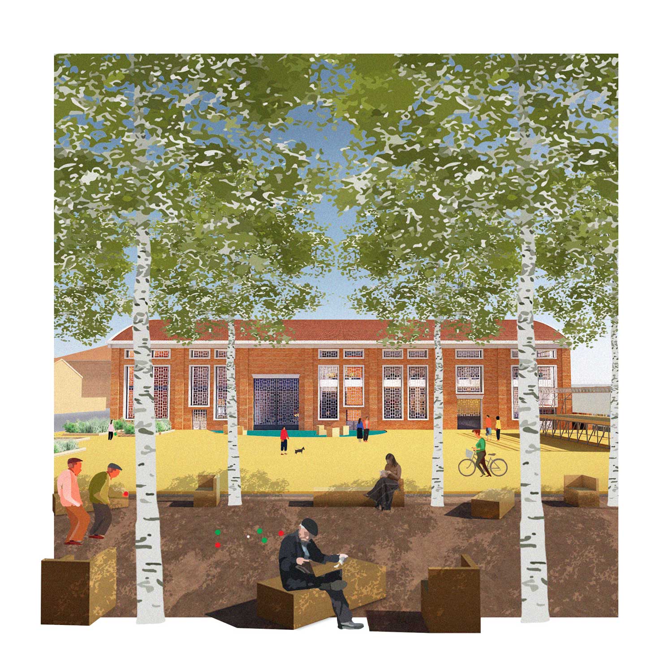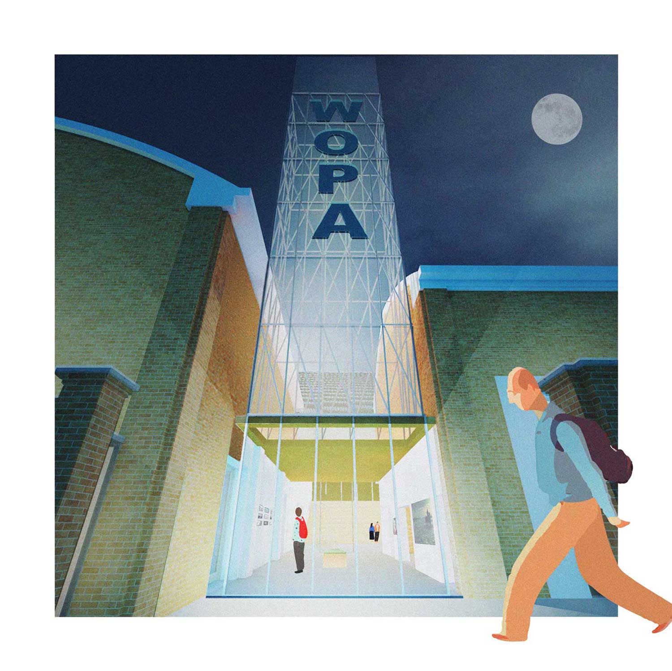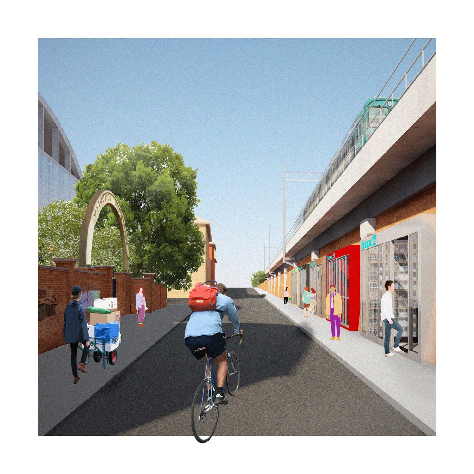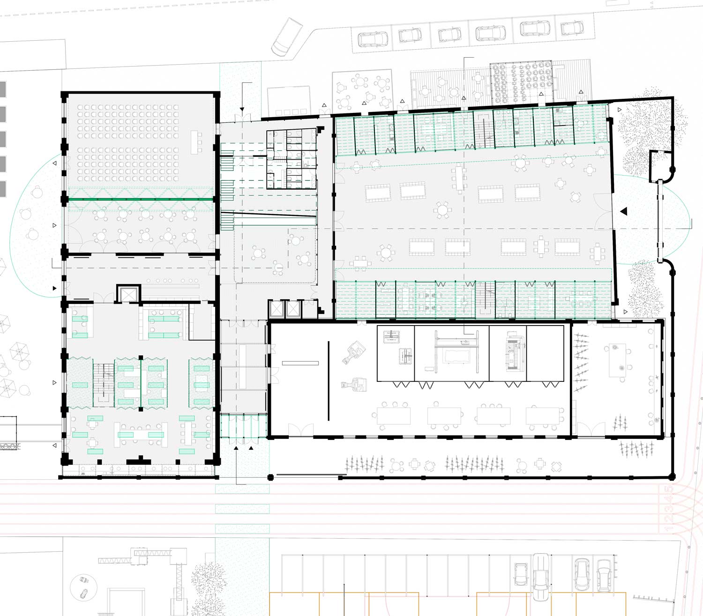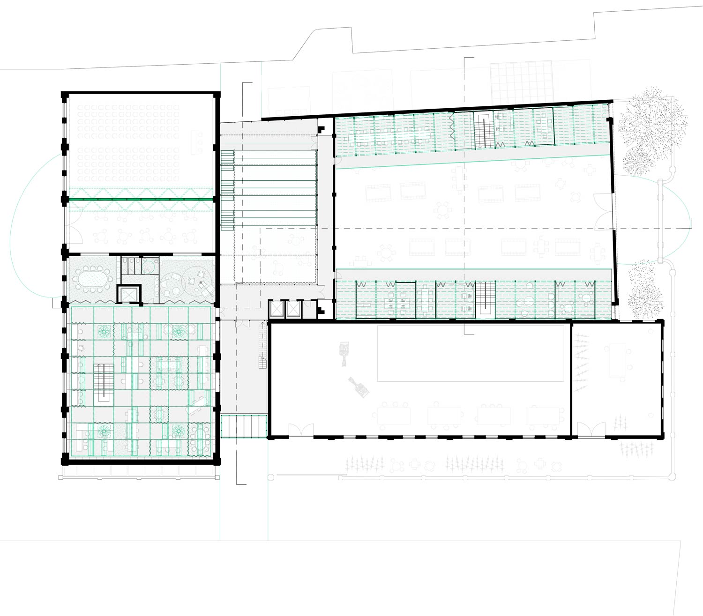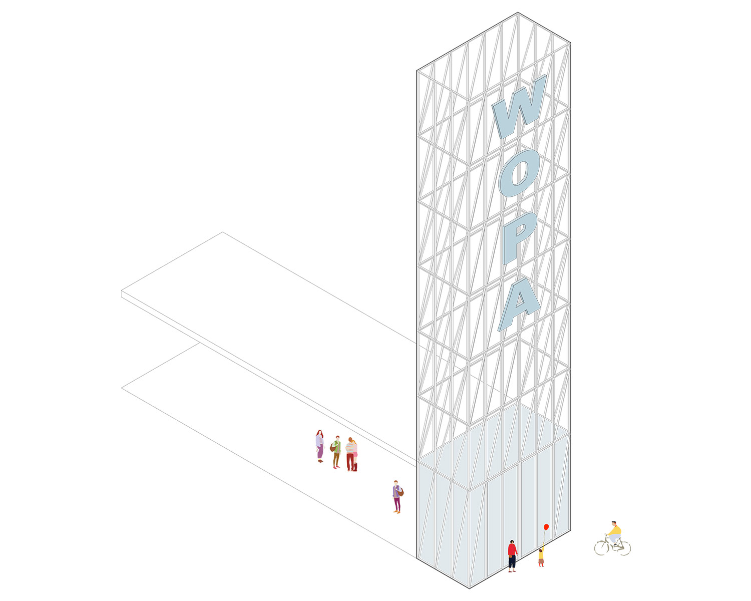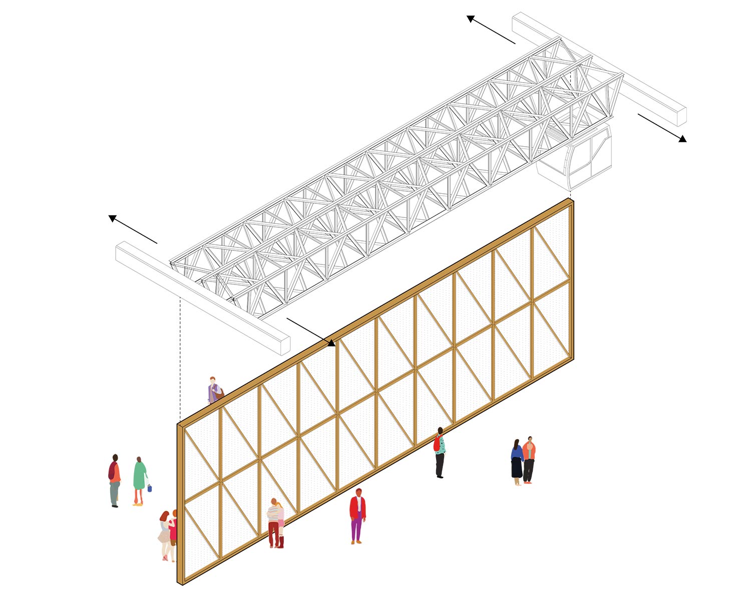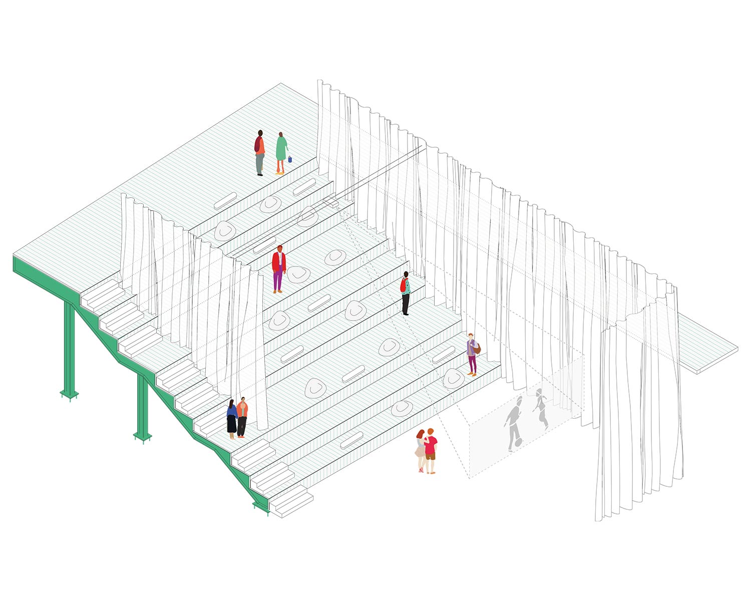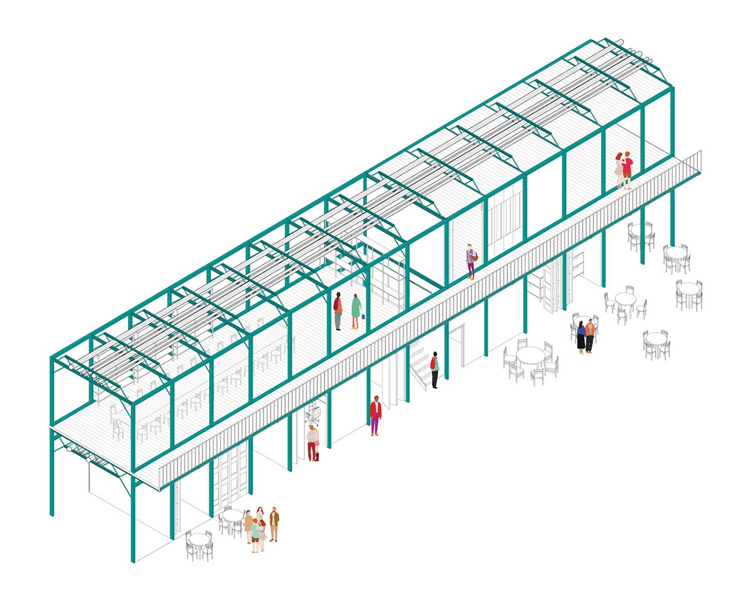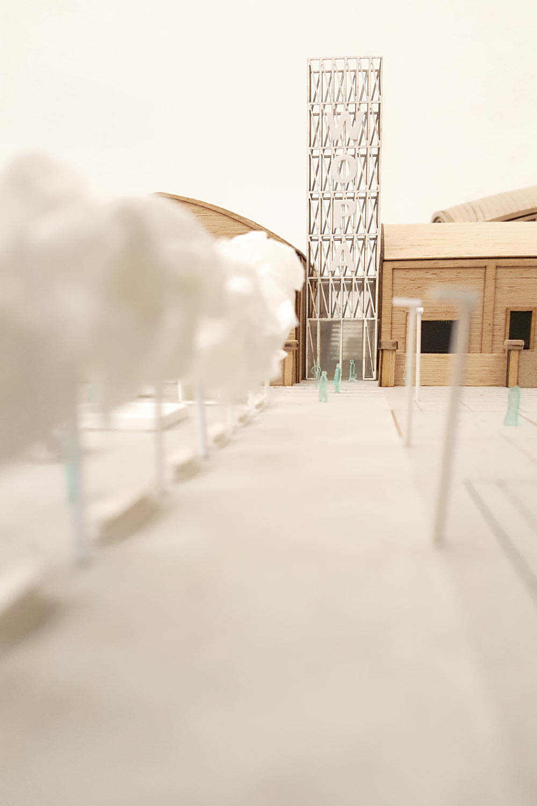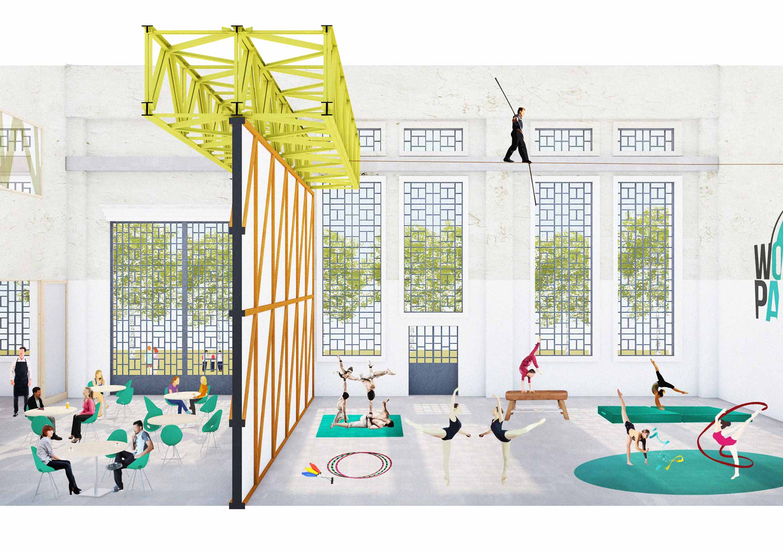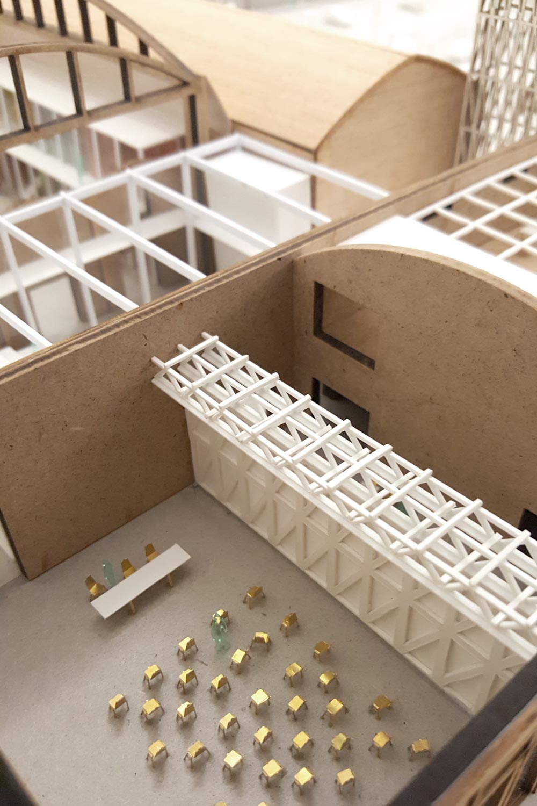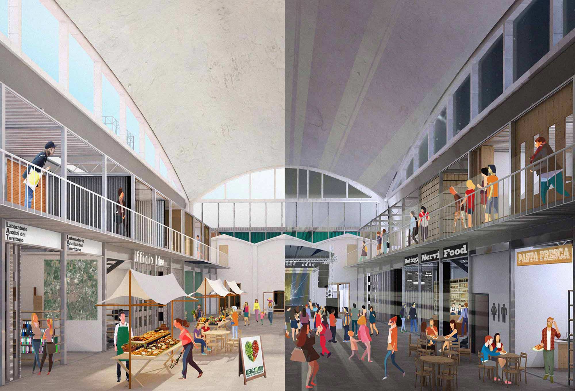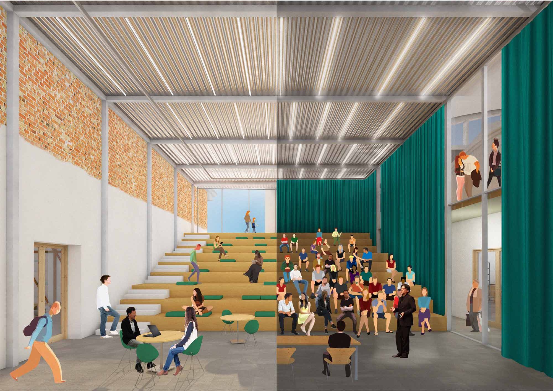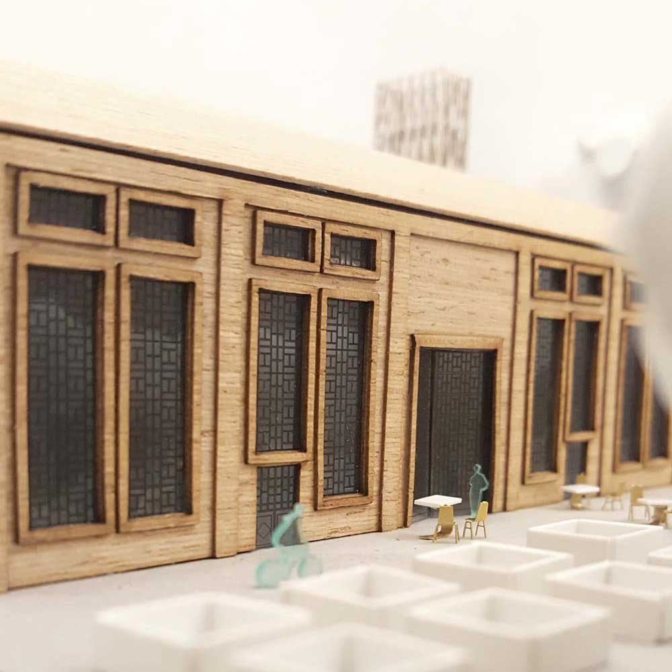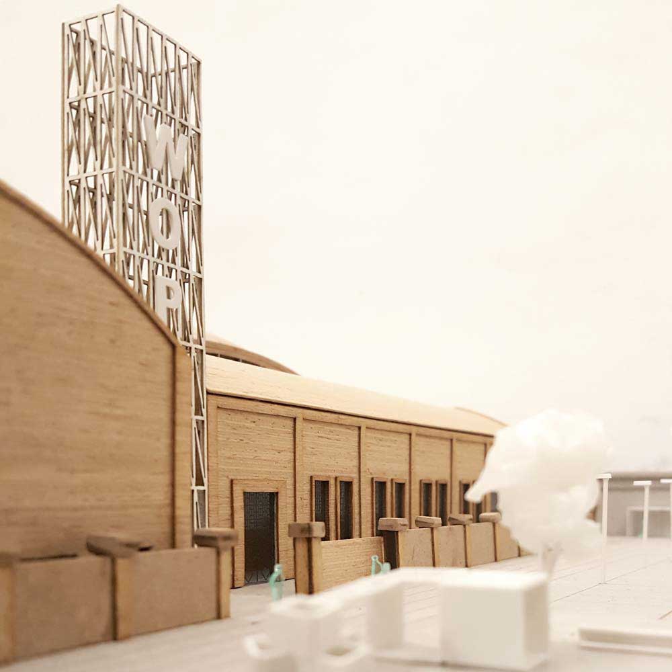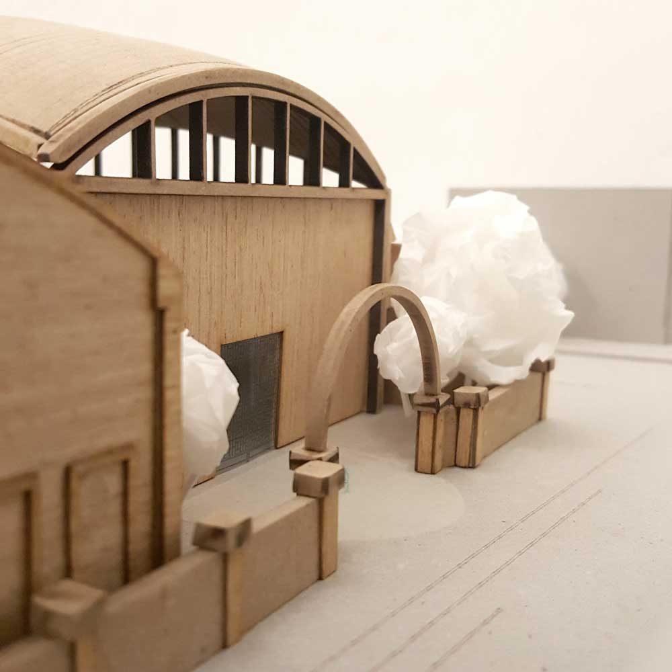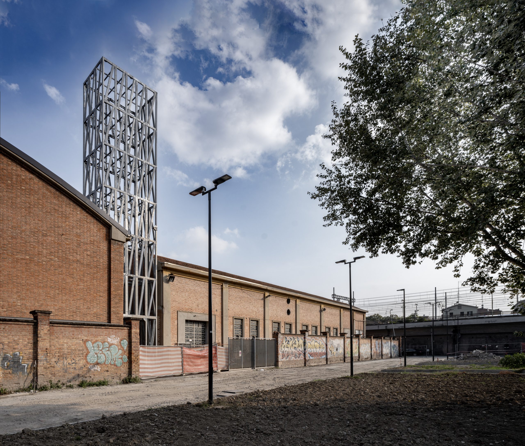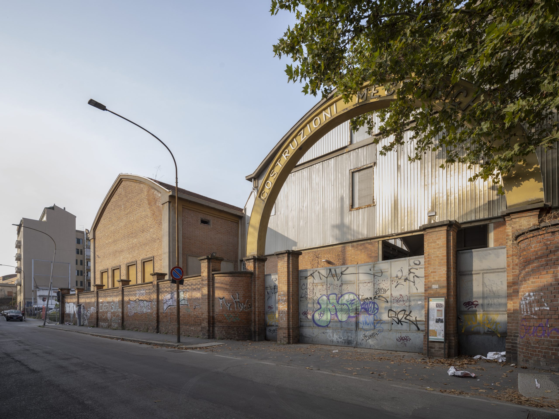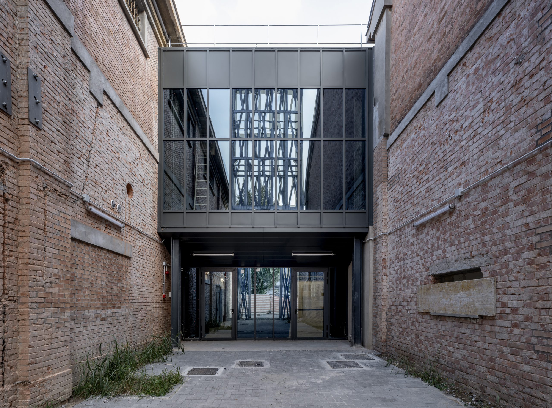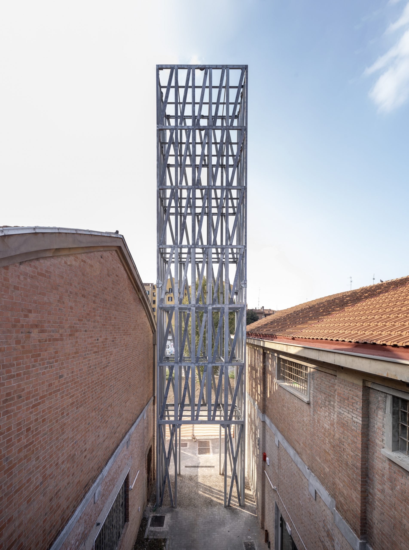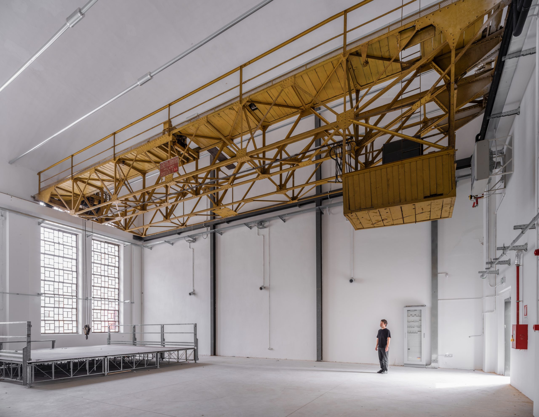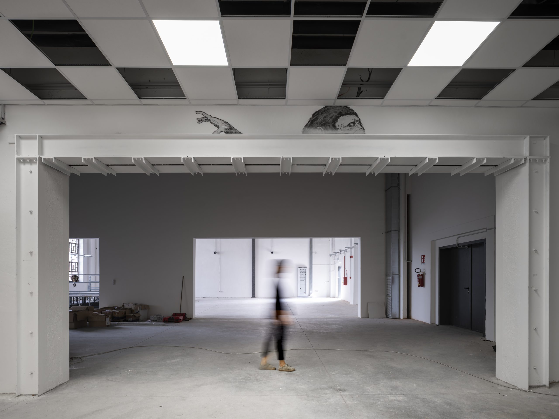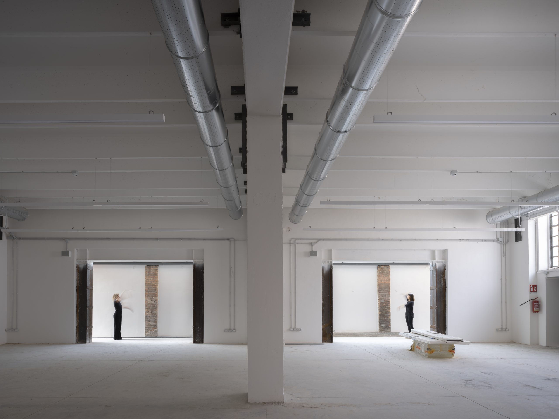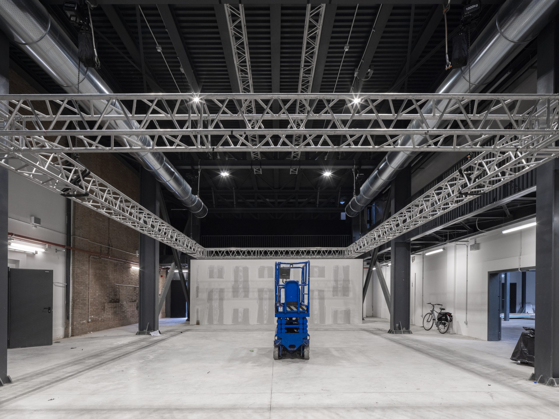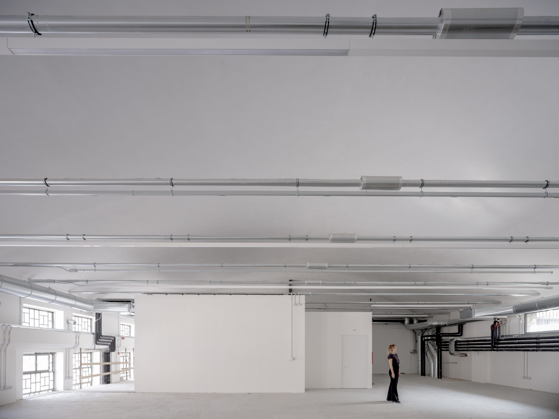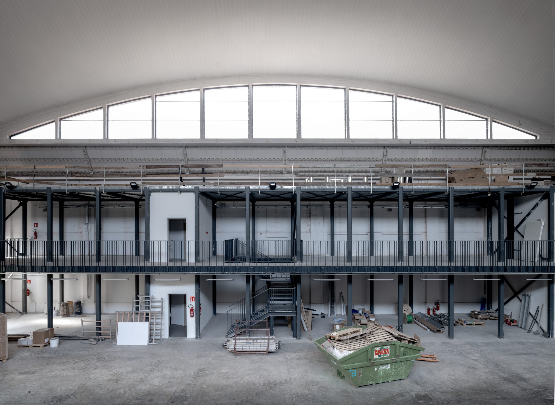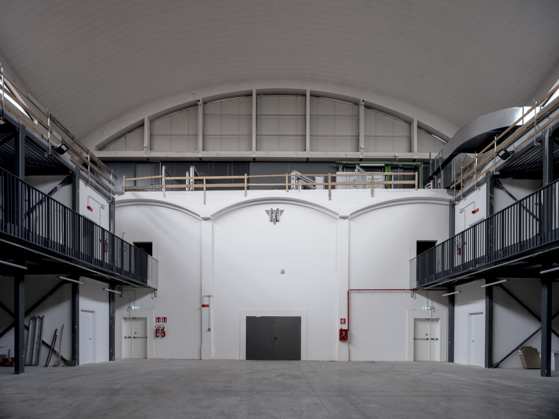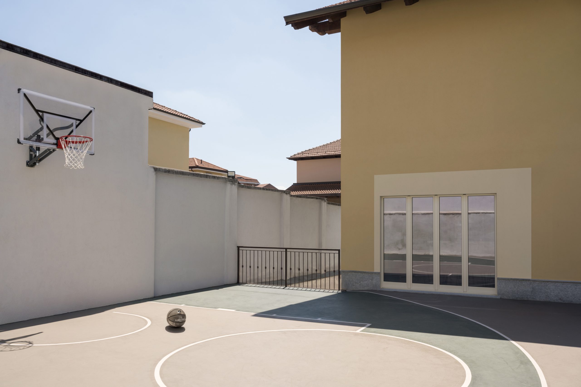Workout Pasubio
The former Manzini factory will be reconverted in a creative business and cultural centre, with the aim of including diversified functions open to the neighbourhood and the city, in order to stimulate a renewed community life. Thanks to the public participation (managed by the association WOPA Temporary during the two previous years), locals have already been very involved with the project. Our proposal preserves the existing strutcures, reducing the demolition works wherever possible, in order to keep construction costs as low as possible.
The tower becomes the main entrance of the cultural hub and the new urban landmark, visible from the nearby railway
The main central hall is a flexible space that links the other areas and can be used for meetings and events
Workout Pasubio
Refurbishment of a former industrial site into a business and cultural hub
CodePWPProgramCulture, coworking, eventsDimension4.500 sqmPlaceParmaYear2016 (Competition), 2018 (Detail Design), 2020 (Construction)DesignPlaC + ACC Naturale ArchitetturaDesign teamArch. Ilaria Ariolfo, Arch. Andrea Alessio, Arch. Davide Barreri, Arch. Cristiana Catino, Arch. Marta Grignani Arch. Marco Gherardi, Arch. Federico Taverna, Arch. Marco Lagamba, Arch. Salvatore Cicero, Arch. Emanuele Protti, Arch. Vito SorinoConsultantsAIEREE Engineering, 4U Engineering, getZED (competition phases)ClientPublicStatusUnder constructionPhotosFabio Oggero
