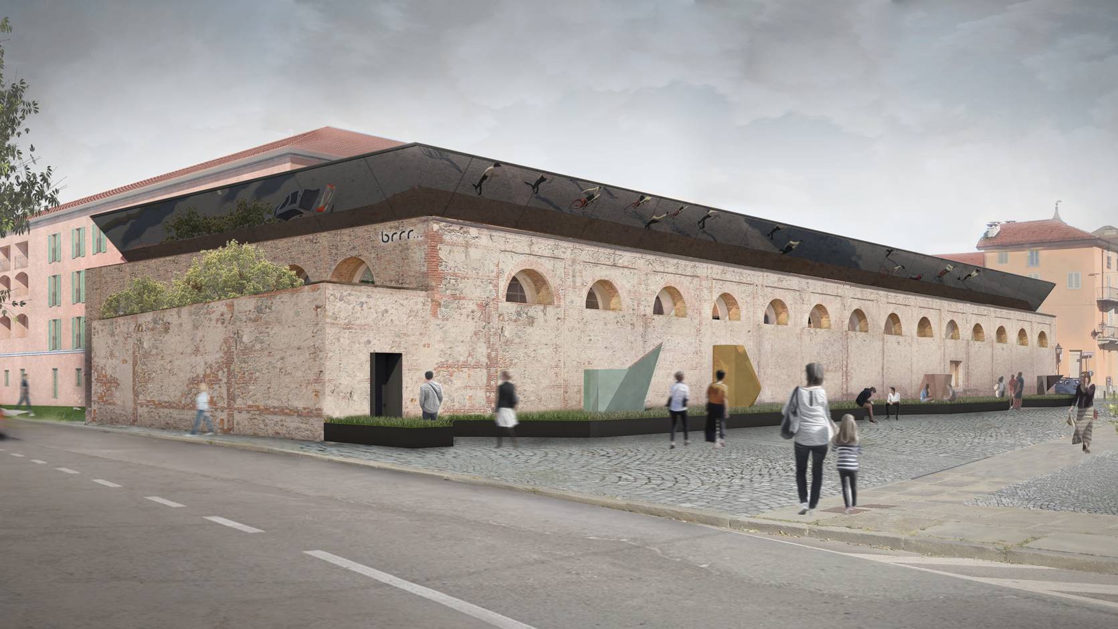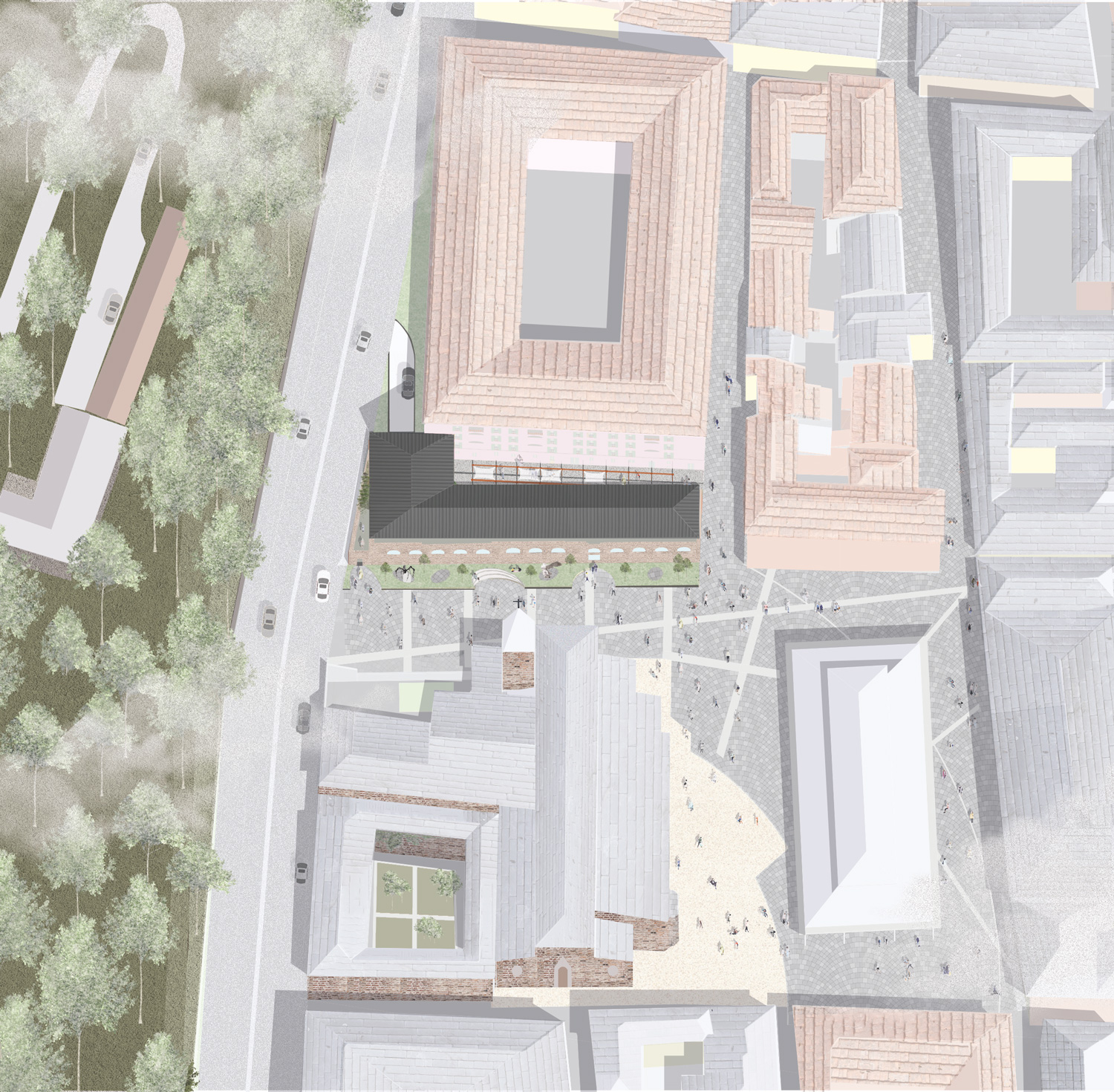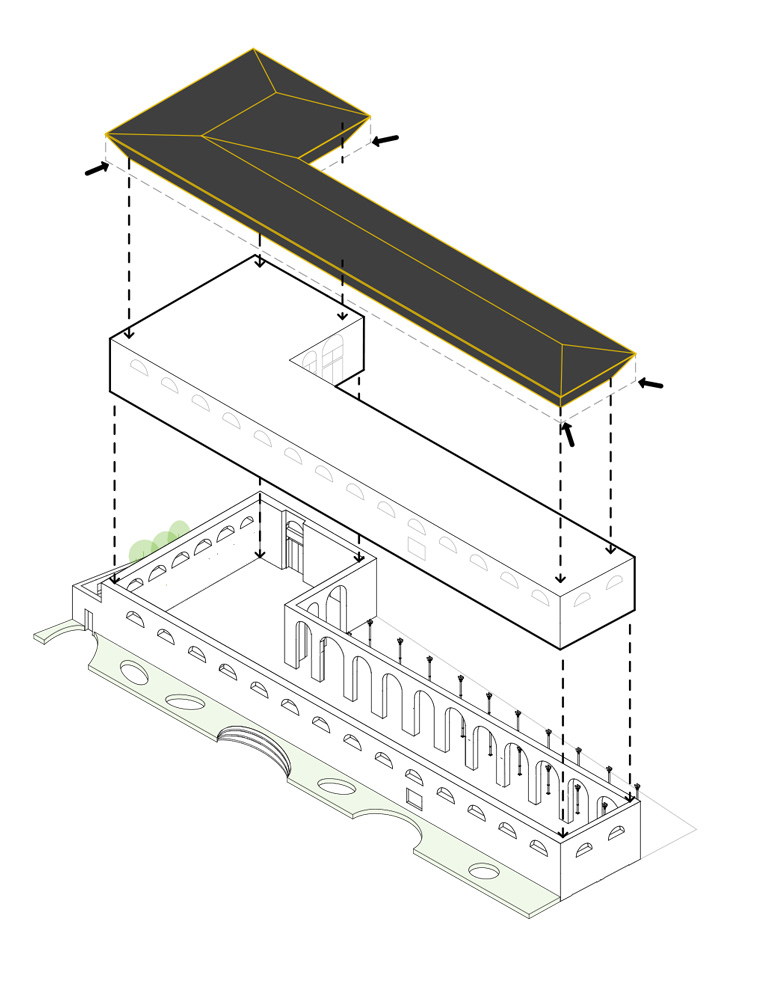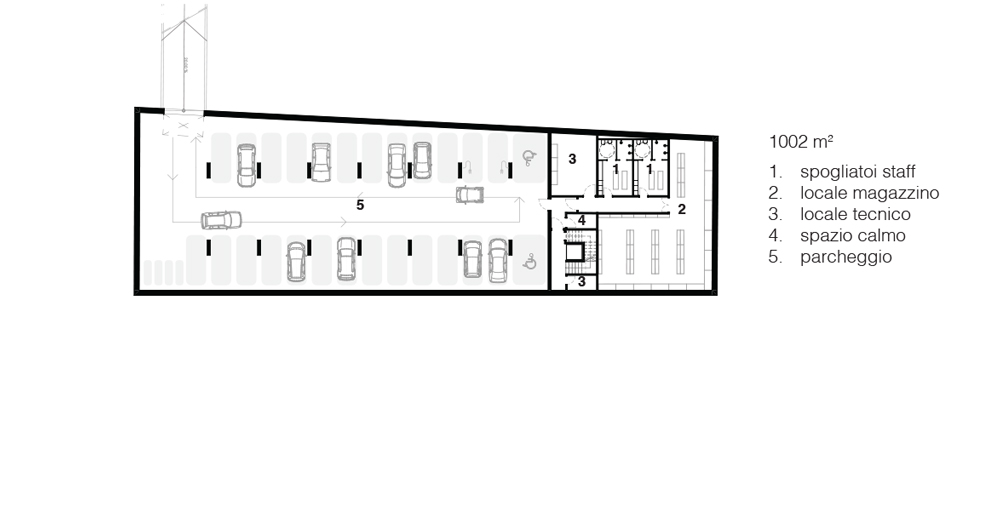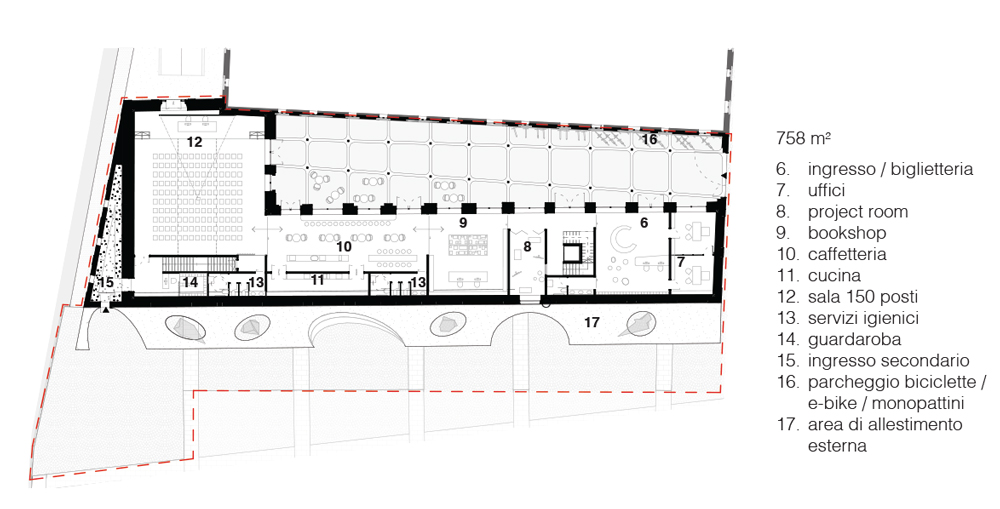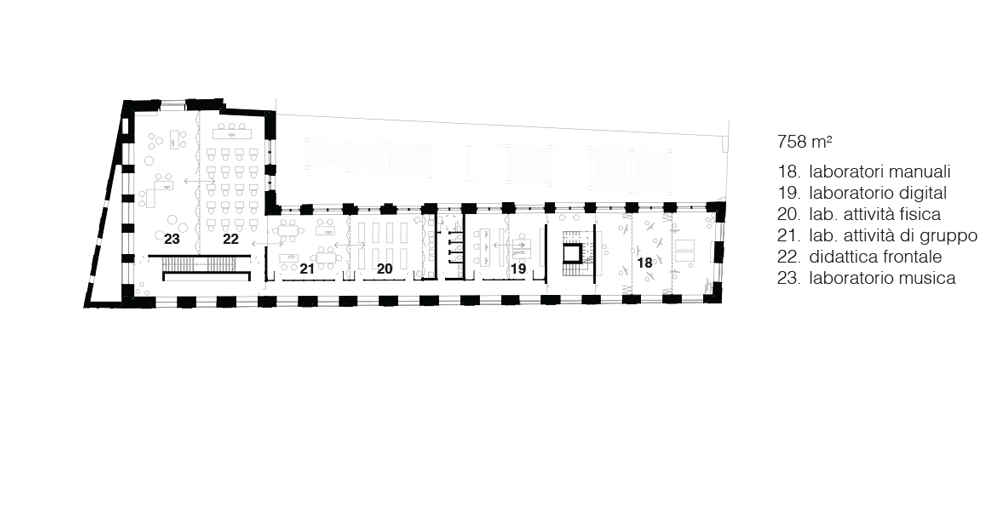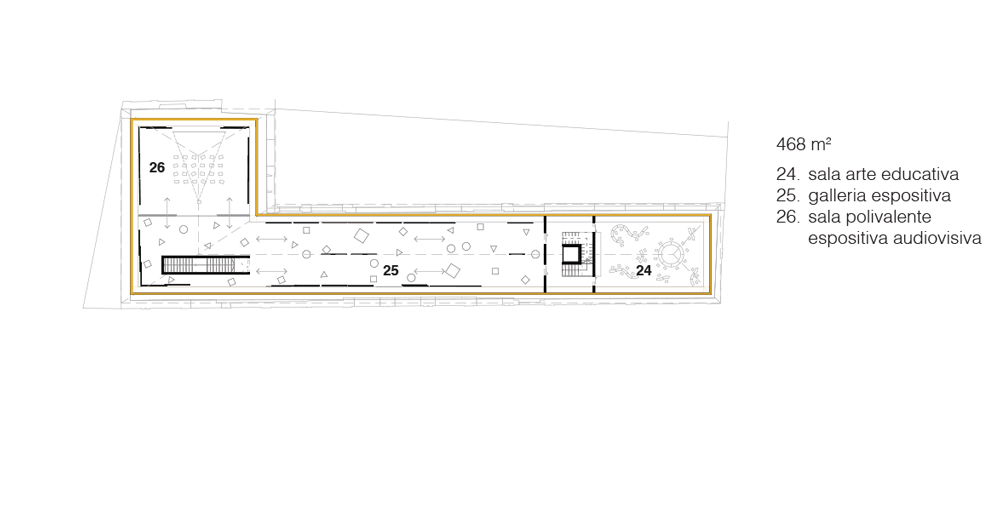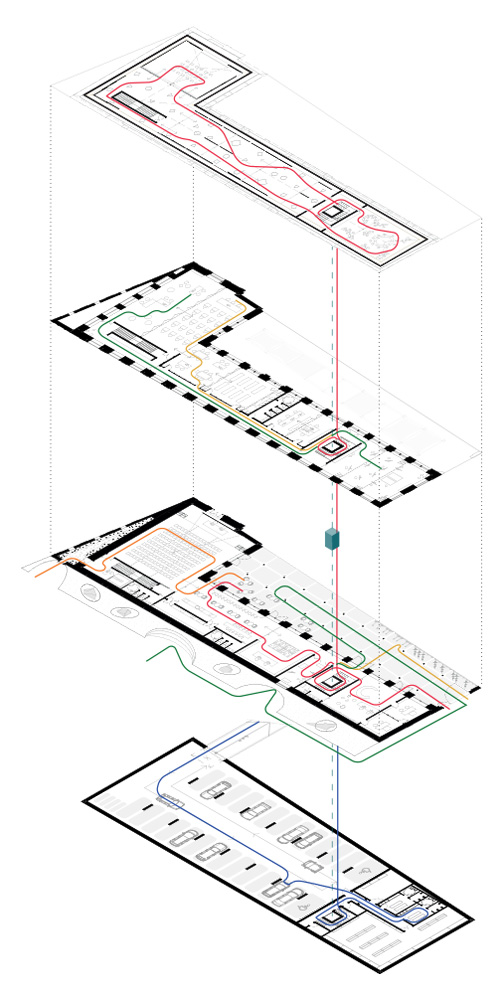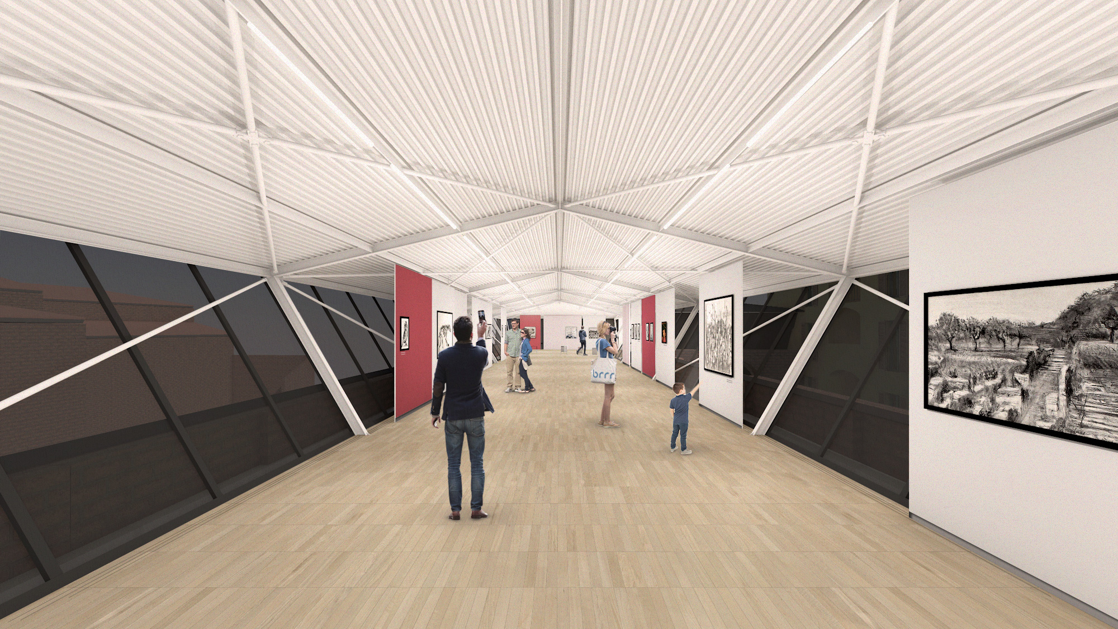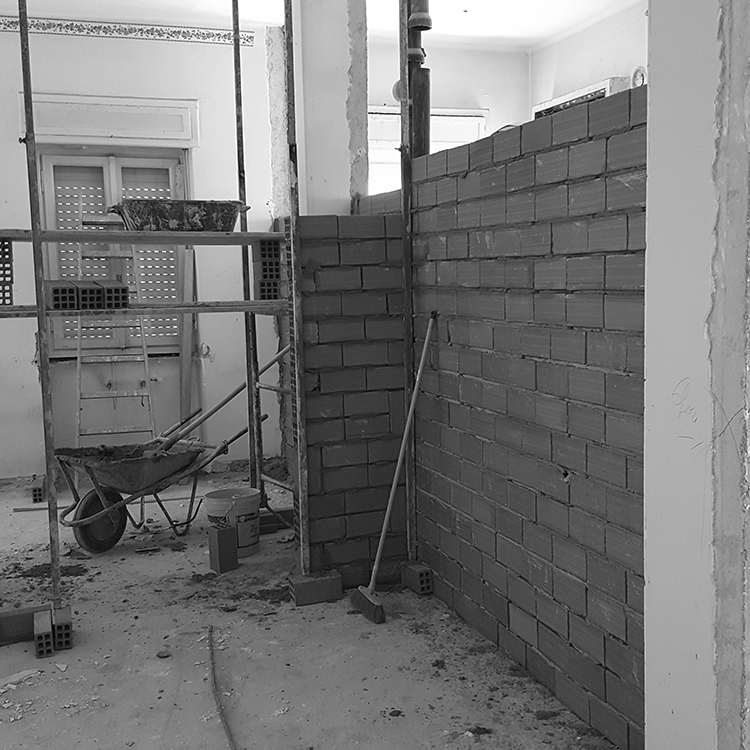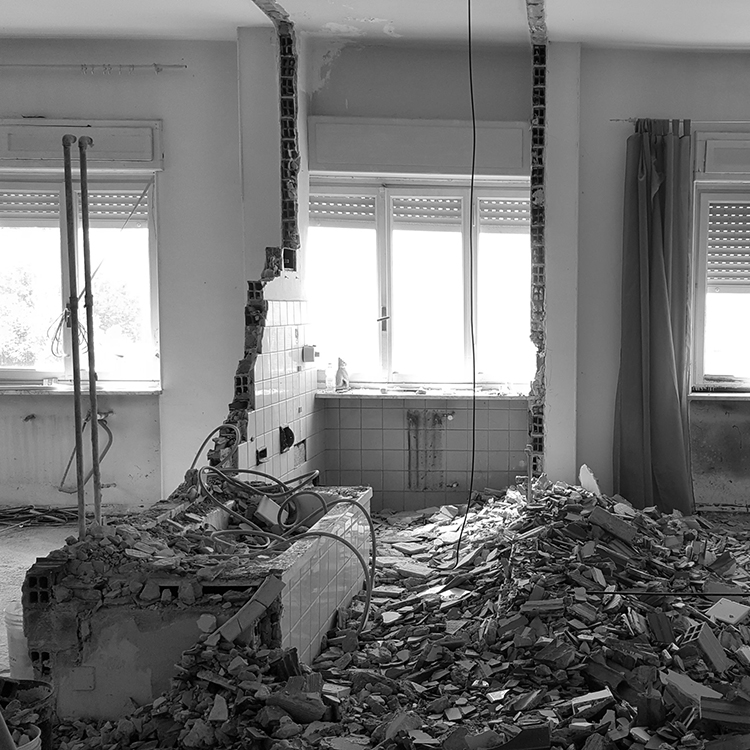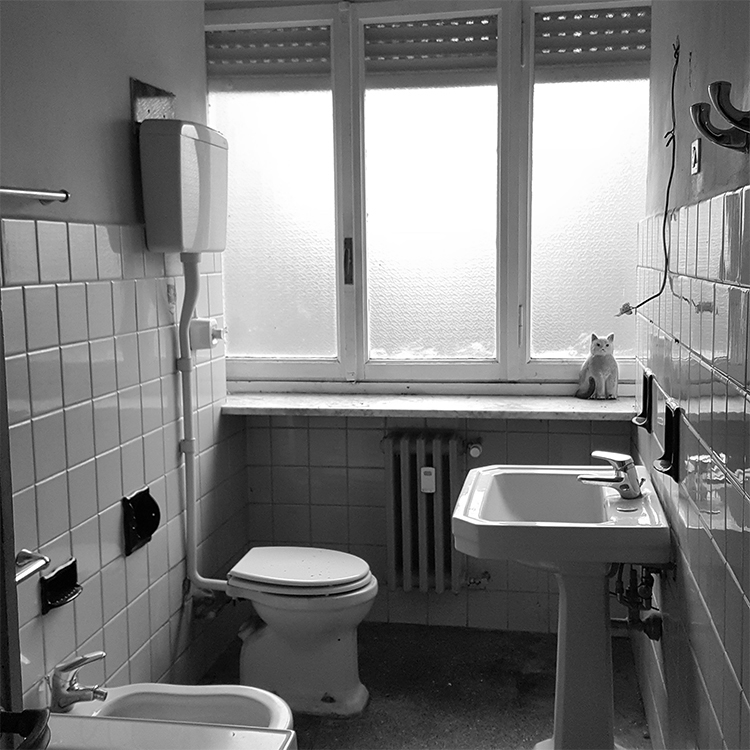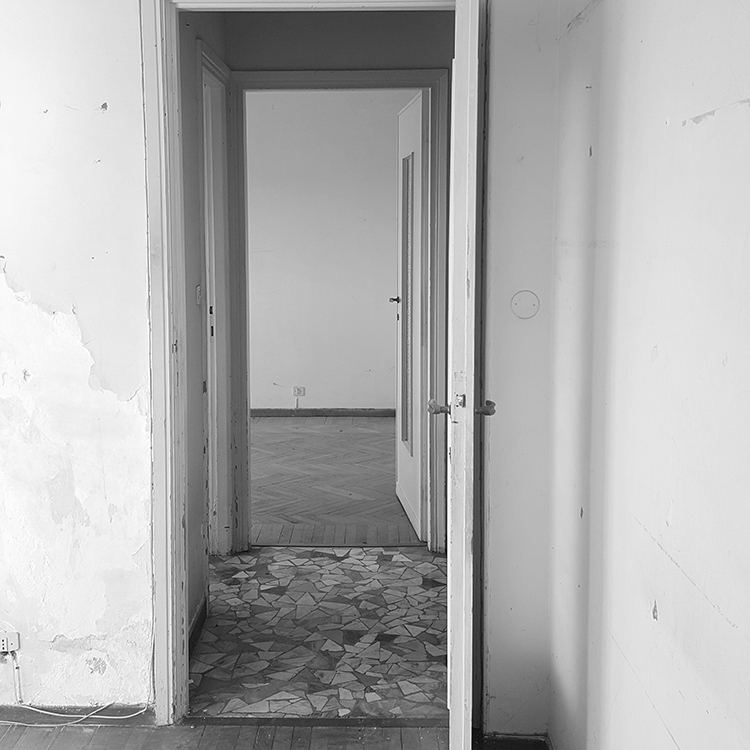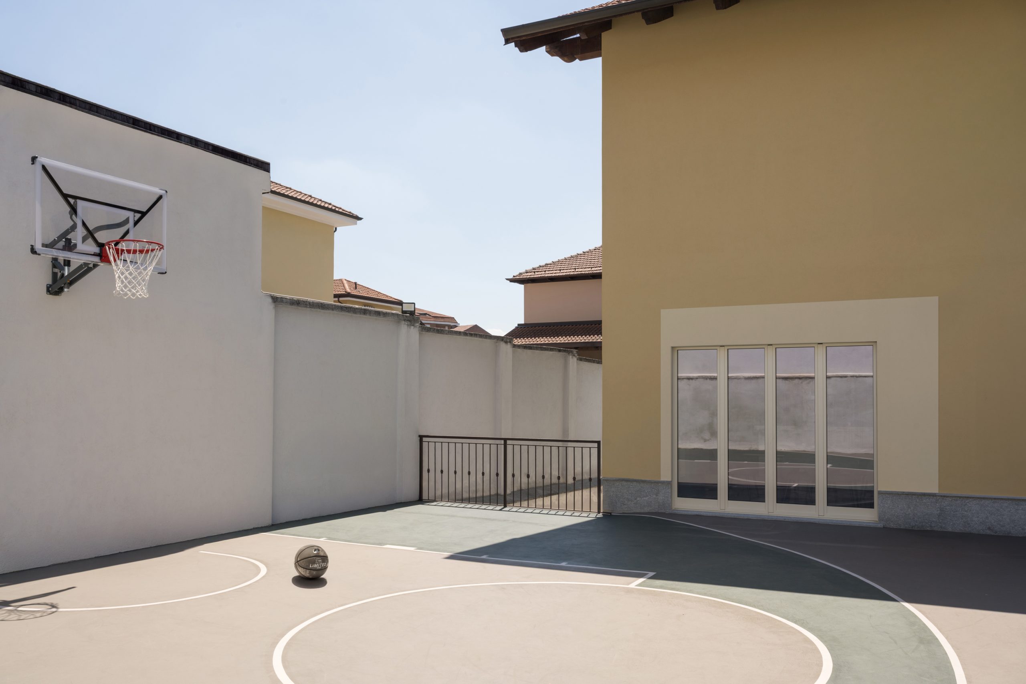Ex Frigorifero Militare
The reconversion of the former Frigorifero Militare in the city center of Cuneo is the chance to create a new cultural hub for the local community and able to attract an international audience. Our intervention focuses on the preservation of the original stone and brick walls in opposition with a new contemporary addition, nestled inside the old ruins.
A new parking lot is realised under the existing ruins as part of the structural reinforcement. The ground and first floor are intended as open plan with flexible arrangements that can include the conference hall and different cultural laboratories. The second floor contains the exposition area.
The building is reconfigured to be accessible to different users throughout the day, with multiple access depending on the activities. Therefor we can imagine an ever changing scenario for a building in continuous evolution. This approach allows to create a cultural hub open, not only to the local community but with a global appeal.
The exhibition area is thought as a continuous space that can be constantly reconfigured. From the outside it changes its appearance: during the day is looking like a black mirror reflecting the city surrounding while in the evening it glows and shows its cultural content. From the inside it reveals the lightweight steel three-dimensional structure.
Ex frigorifero militare
A new cultural hub in Cuneo
CodeCFMProgramCultureDimension3.000 sqmPlaceCuneoYear2020StatusCompetition
