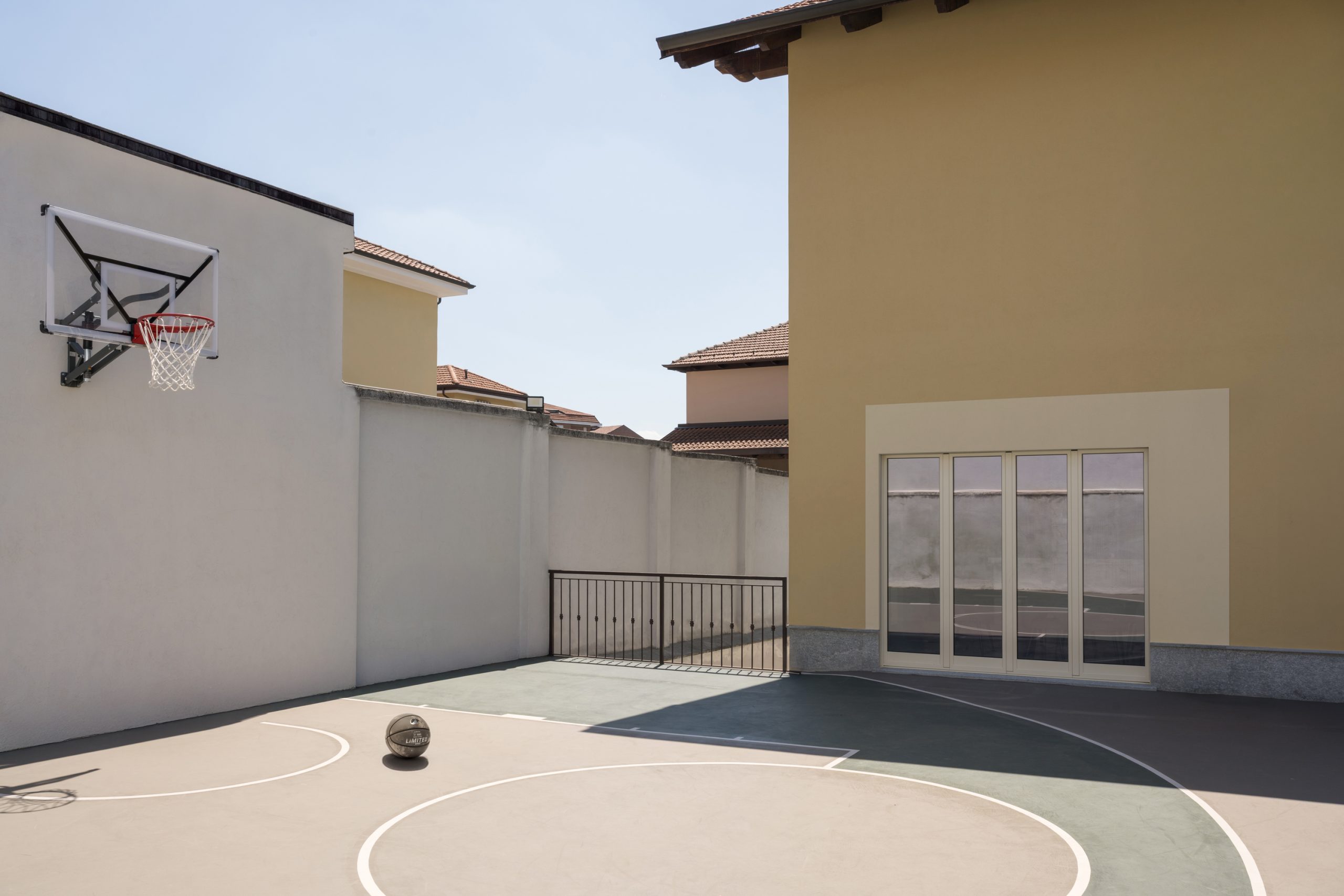Dance and circus practice hall
In 2015 PlaC was appointed to design a building for two practice rooms to be located in the park Le Serre in Gruglisco, within a circus facilities complex. The volume is a 30x16x8m parallelepiped, supported by structural timber columns which are positioned along the facade to take some of the vertical load from the wooden roof, which protrudes over the edges of the walls. Toilets, storage areas and teachers/students changing rooms occupy the connecting space between the two main rooms.
The team conceived the architecture using a series of glue-laminated timber (glulam) portal frames, structurally braced with cross-laminated timber (CLT) panels. The facade, characterised by diagonal wooden elements, reminds an old historical chalet located on the other side of the same park.
To minimise disruption caused by the construction, the building will be fully manufactured off-site and assembled on site.
Dance and circus practice hall
Wooden structure practice hall within a circus facilities complex
CodeGSVProgramPractice hallDimension400 sqmPlaceGrugliasco, ItalyYear2015Design teamPlaCStatusFeasibility study









