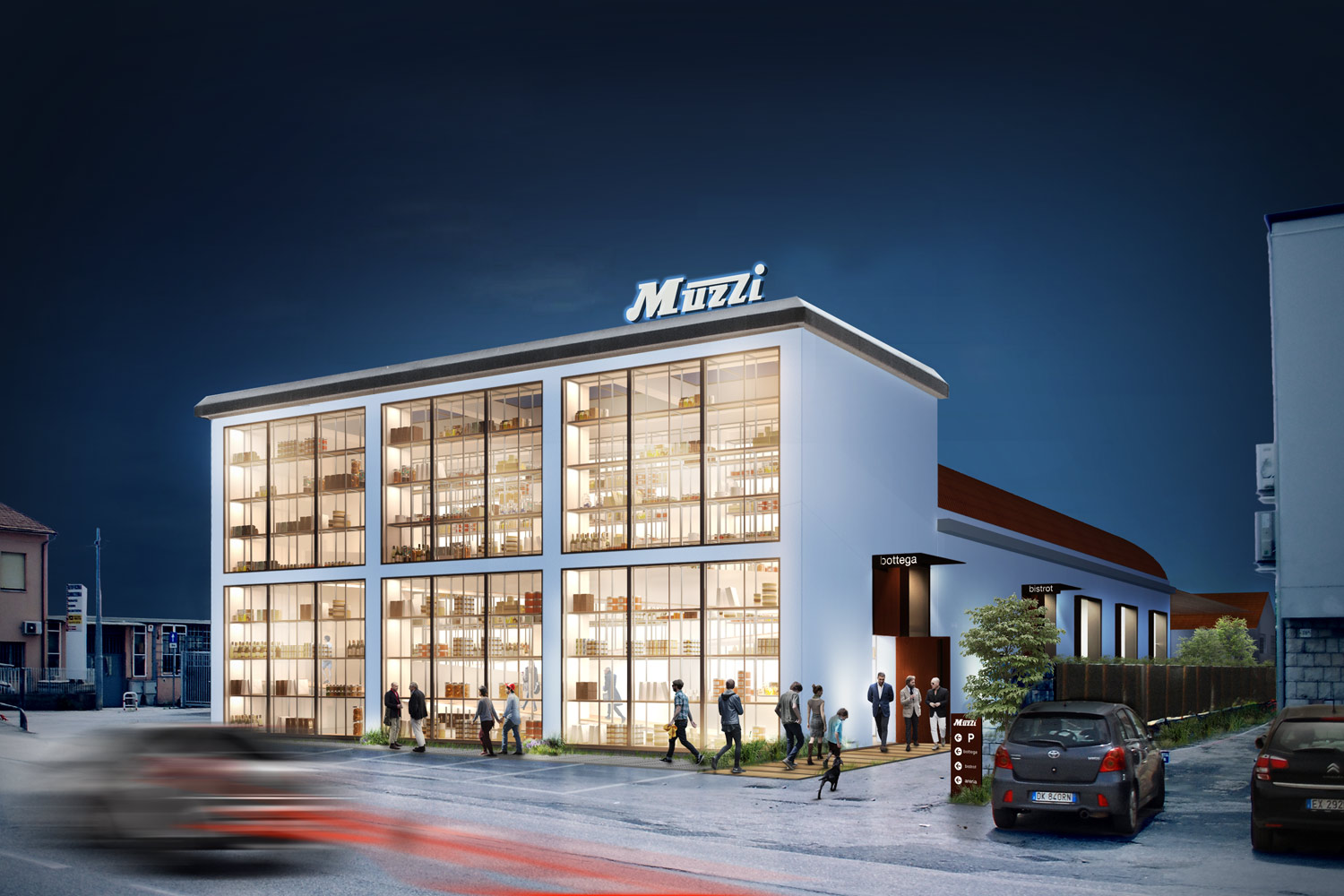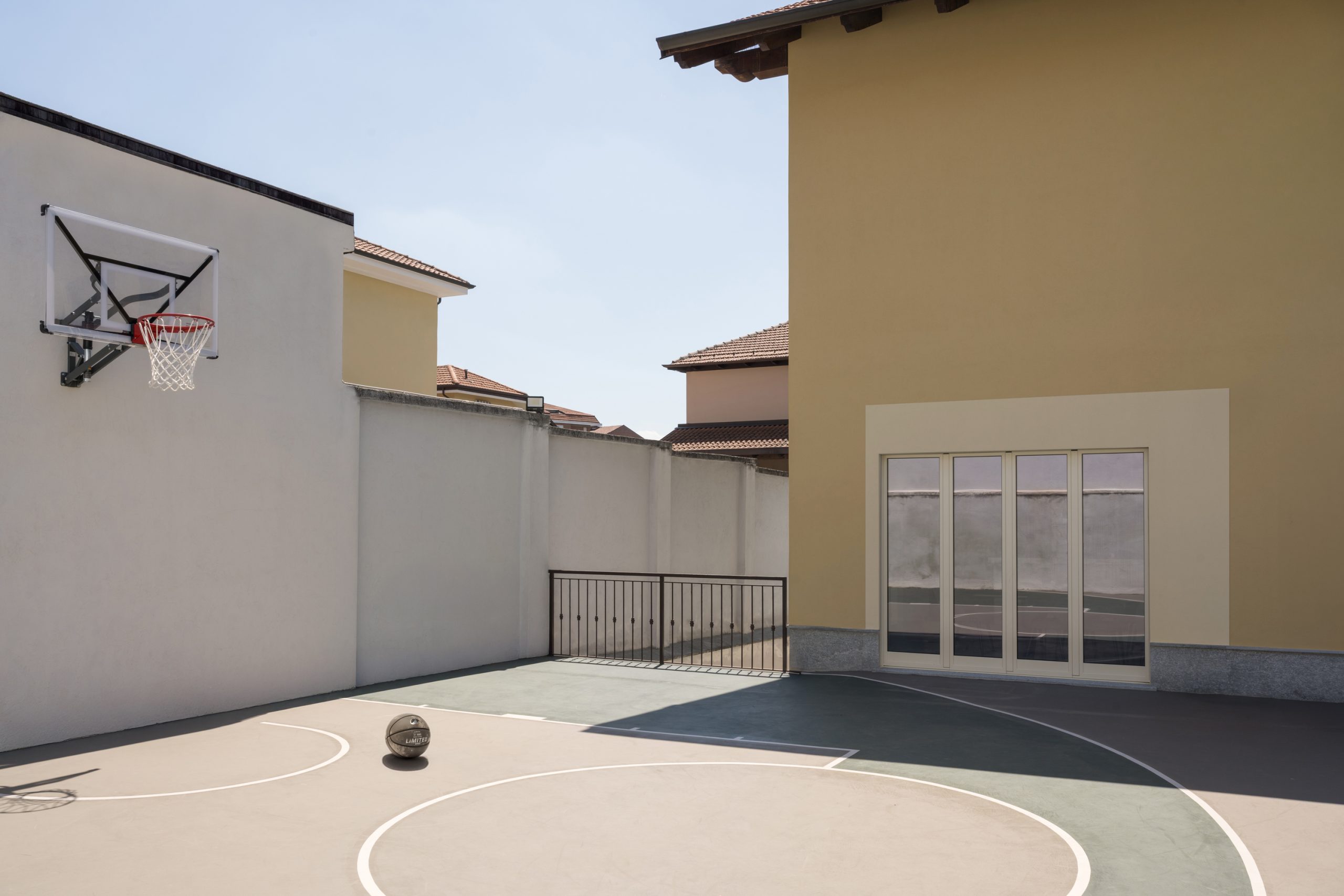Pasticceria Muzzi
Called Antica Pasticceria Muzzi, the project focuses around the conversion of an industrial building, which was formerly used for making pastries, into the a new mixed-use complex.
The team chose to incorporate and preserve the existing structures wherever possible in order to reduce the cost of the whole project. The regeneration includes new uses and functions as a new brand shop located in the main building facing the street and the public space, offices, a cafeteria/restaurant in the magnificent brick-vaulted space, a new courtyard garden flanked by a new flexible full-height room (used for exhibition, dance room, meeting, projection, lecture, ect…) and equipped with a telescopic grandstand, and rooms/laboratory/start-up/workshops for young food artisans.
The main goal was to create the conditions for a familiar space, where people can meet/work/live/eat/enjoy free time, without losing the industrial qualities of the site.
The did not change any facade, execpt the main one facing the street which takes to Foligno: the new main facade has been considered as a big display window.
According to an absence of pedestrian path, we decided to increase the size of the openings in order to use the factory products as a tool of design. Every season the facade changes colours and design while the products change their position on the shelves.
Pasticceria Muzzi
Re-use of a former industrial building into the new headquarter of Muzzi pastry company.
CodeFPMProgramRetail, cultureDimension1500 sqmPlaceFoligno, ItalyYear2015Design teamPlaC + Giulia Ciccone, Marta Cammarere, Monica MerraStatusCompetition













