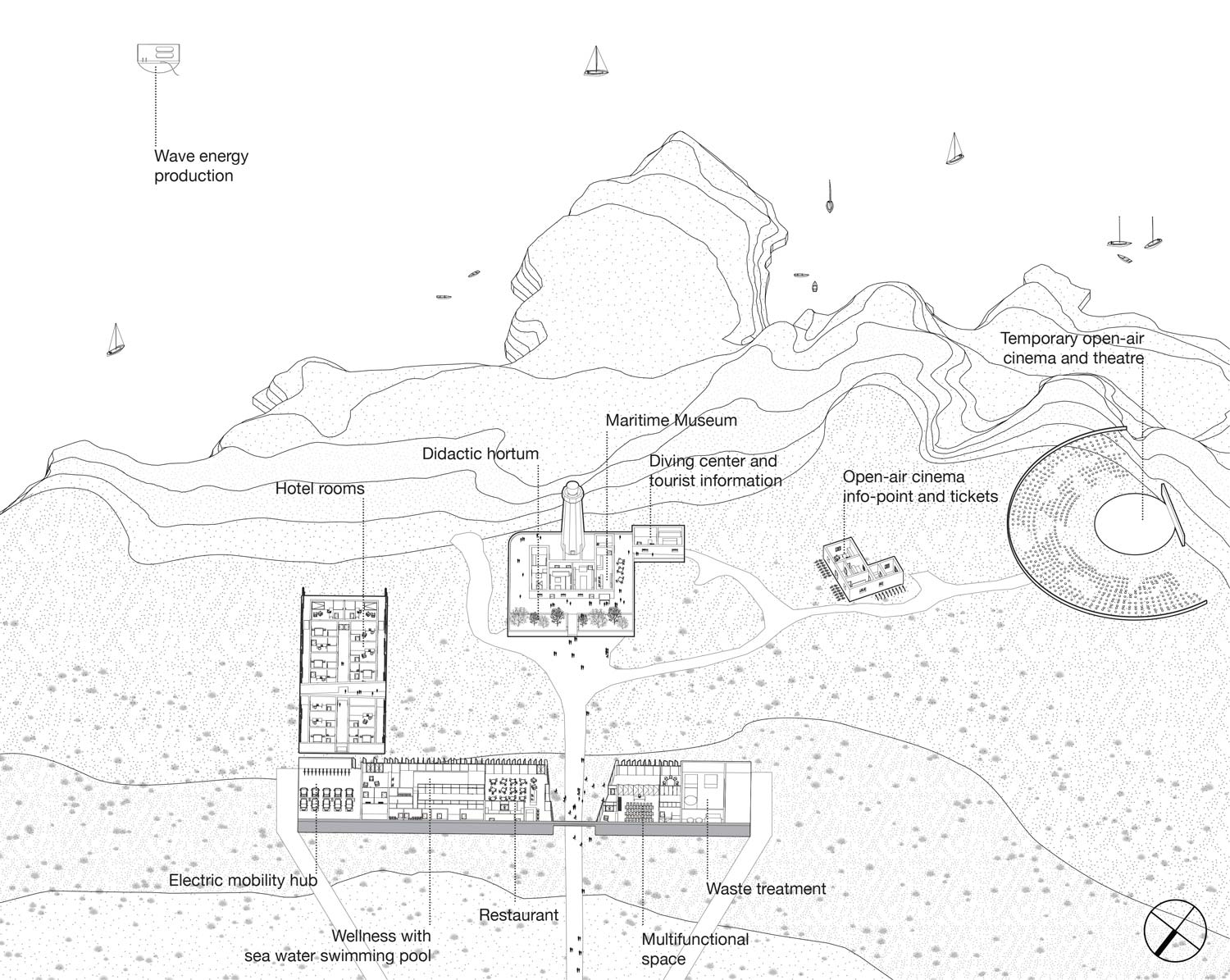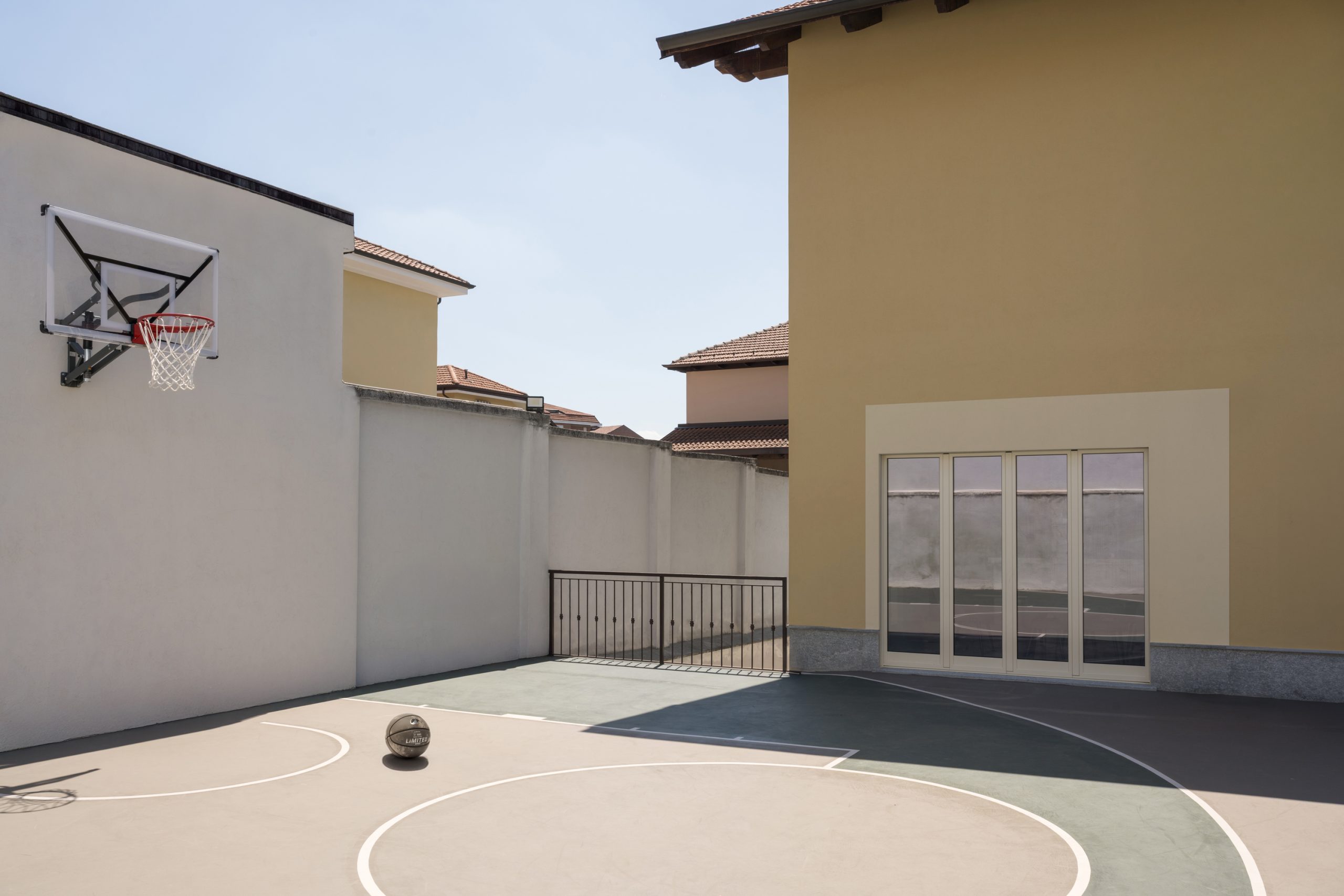Siracusa Lighthouse Competition
The project is based on a series of strongly characterising Signa: an horizontal line distinguishing the transition between land and sea without dividing them; a circular trace homage to the Sicilian region and its tradition and other volumes to link the different functions.
The wall, element which connects Siracusa to the lighthouse, visible both from the land and the sea, also during the day; it is used as an optical bench framing a perspective view around the existing building.
New accommodation, educational facilities and community gathering spaces are integrated in the area and available for locals and tourists.
Siracusa Lighthouse
Design for the re-use of an abandoned lighthouse in Siracusa
CodeSLHProgramCulture, hotel, wellnessDimension1.000 sqmPlacePlammiro, SiracusaYear2015Design teamPlaC + Marco La Gamba + Giulietta Roz ArchitectureStatusYAC – Young architects competitions











