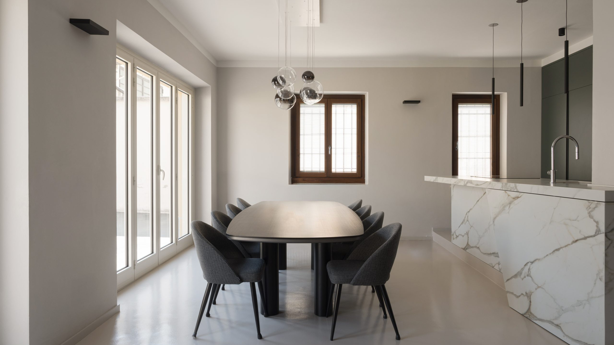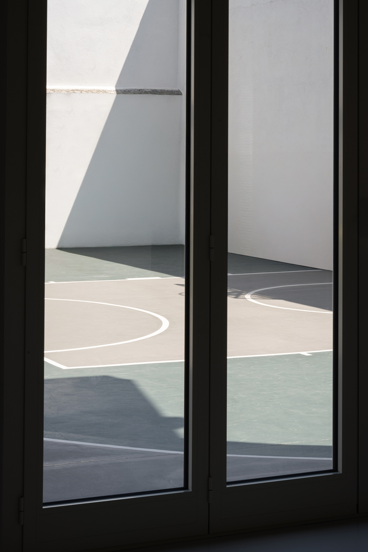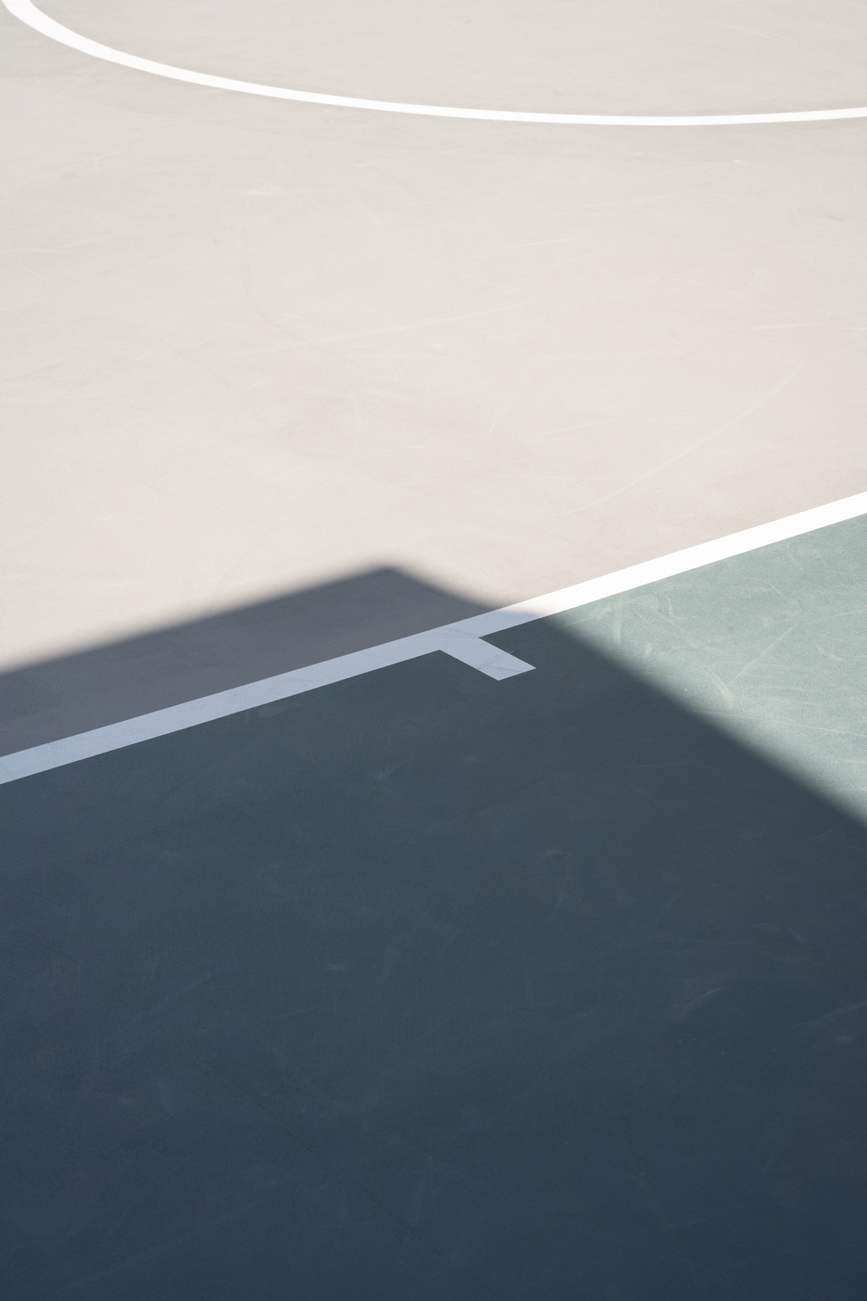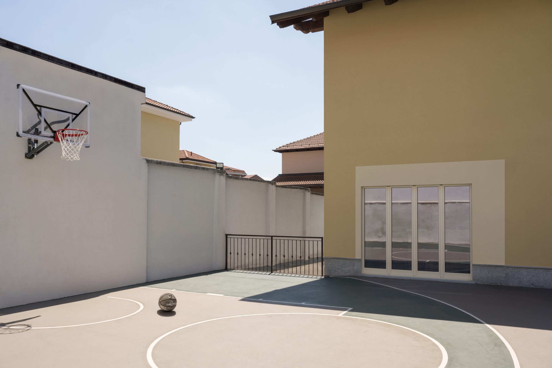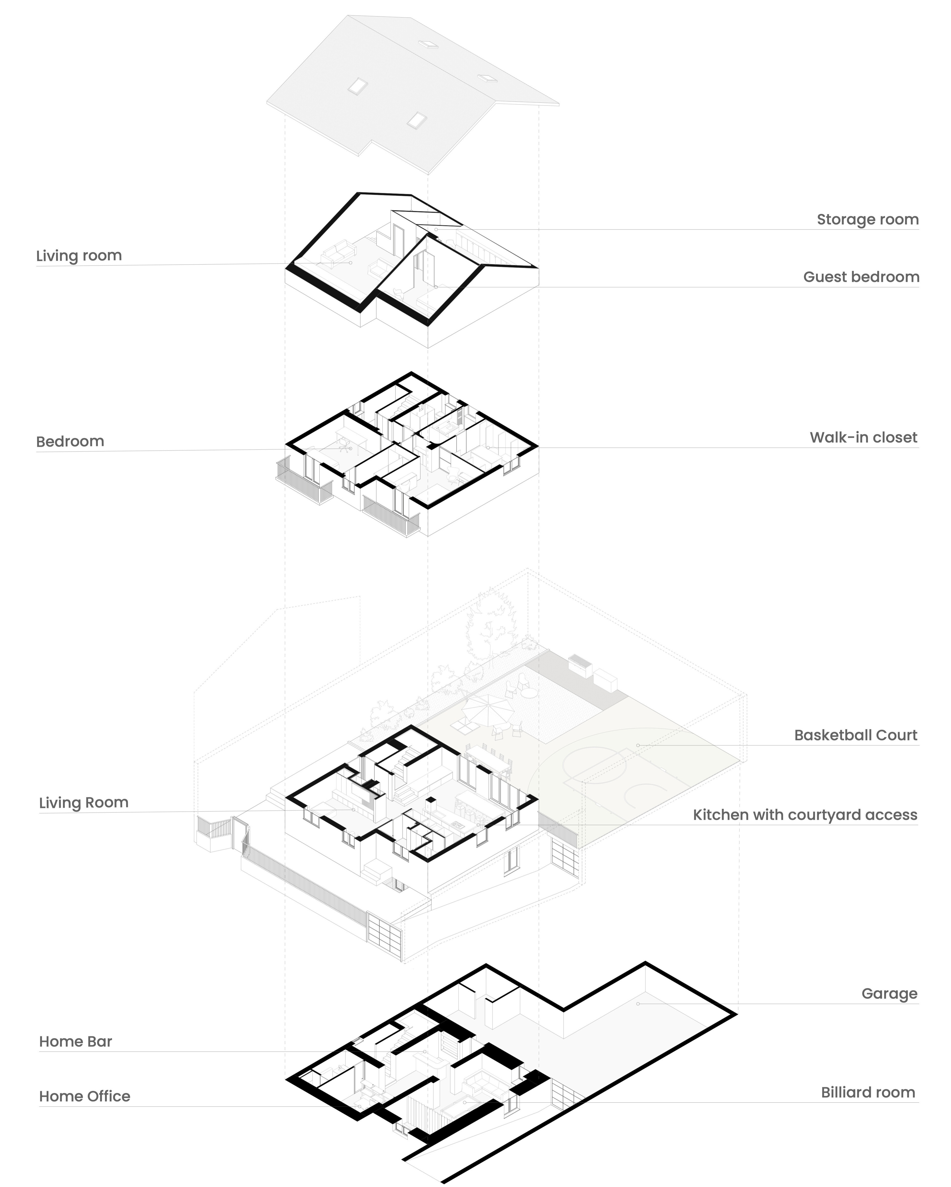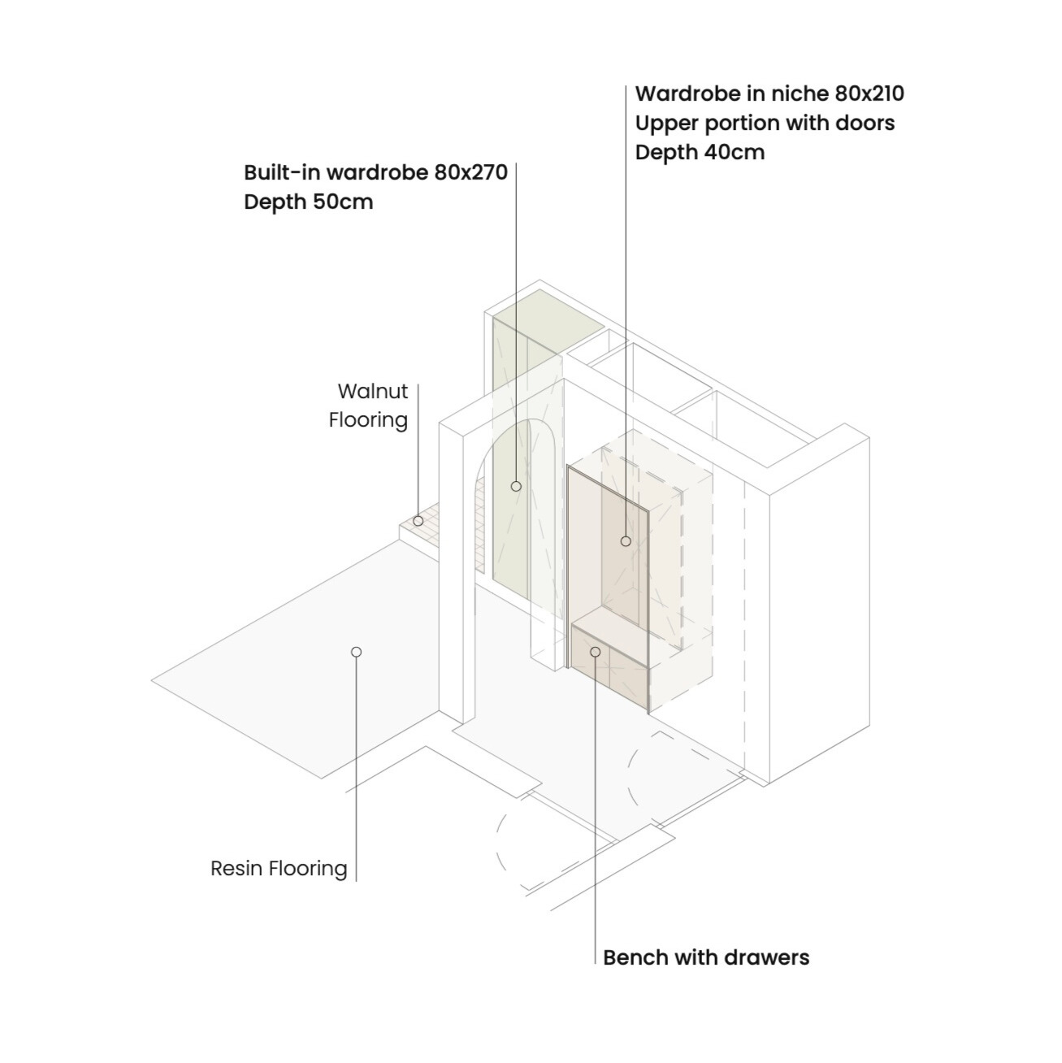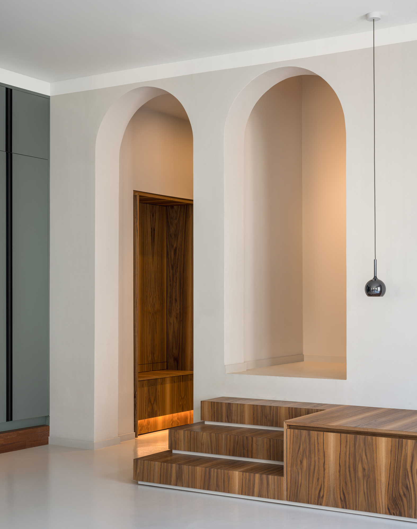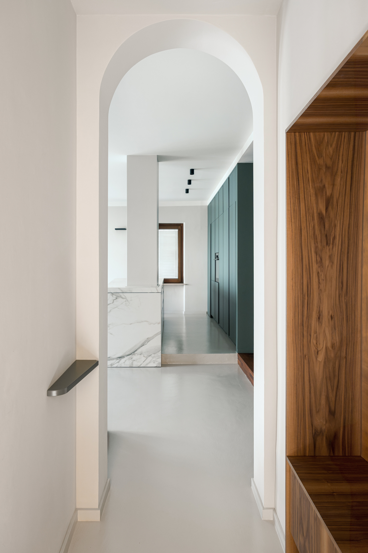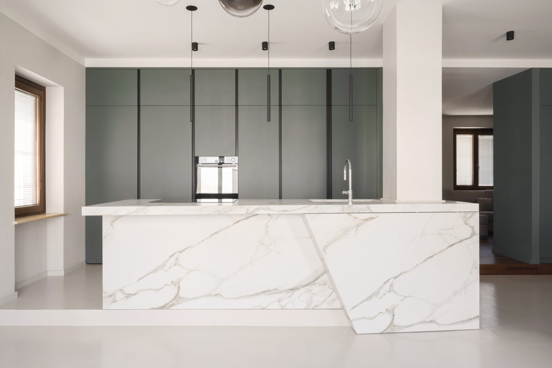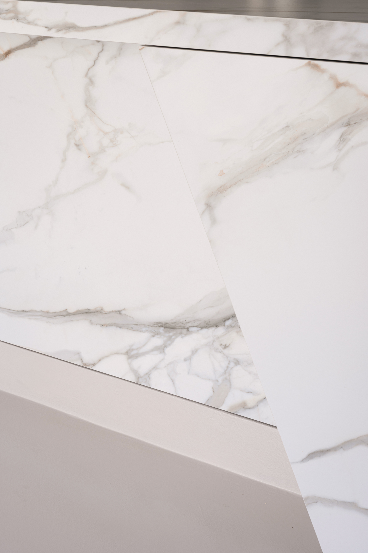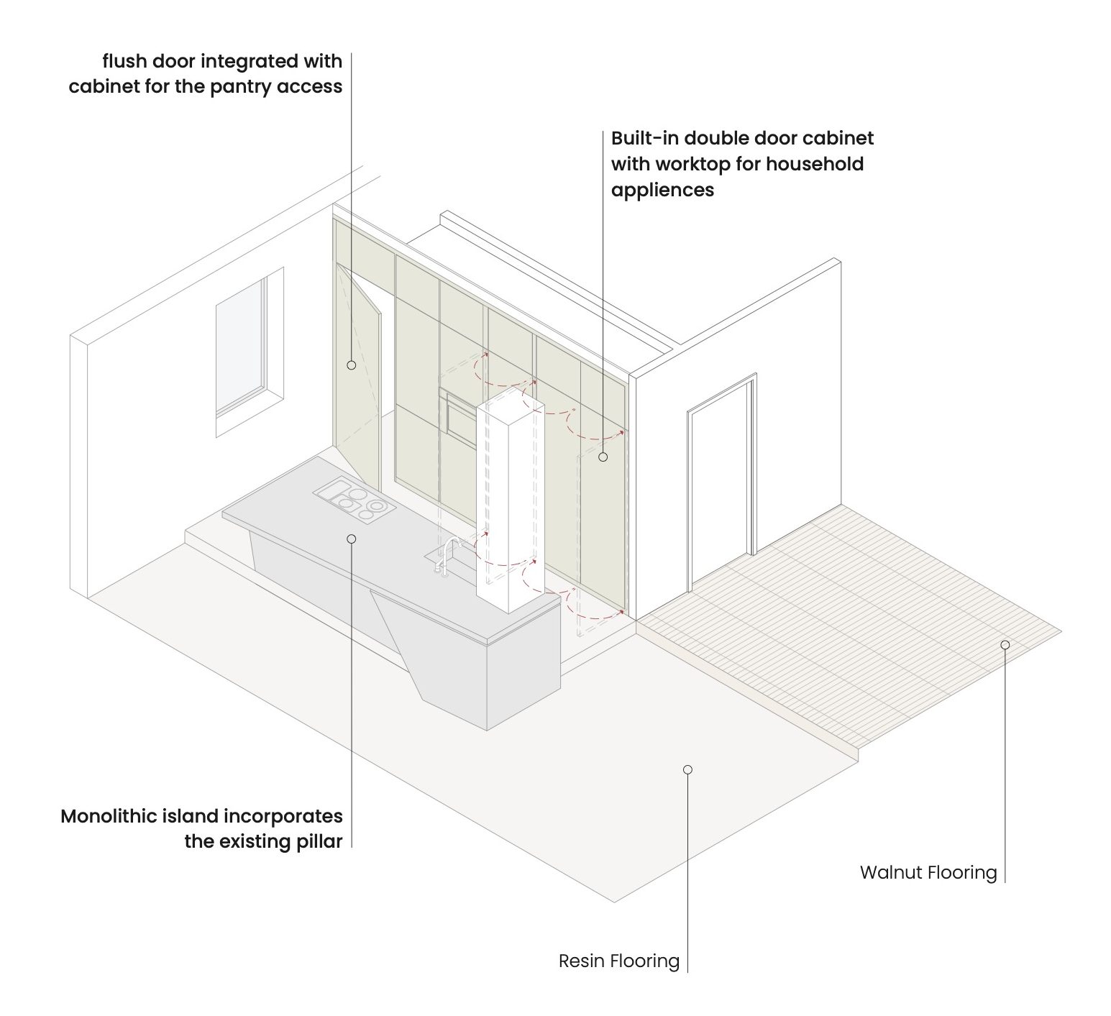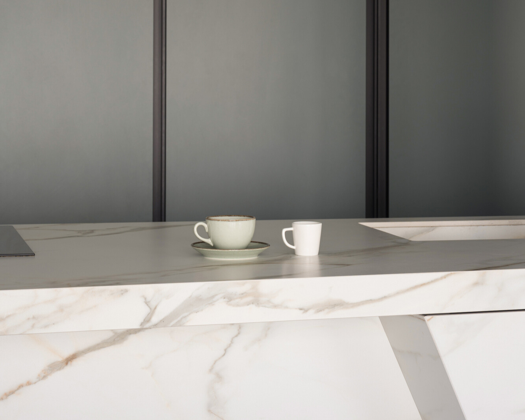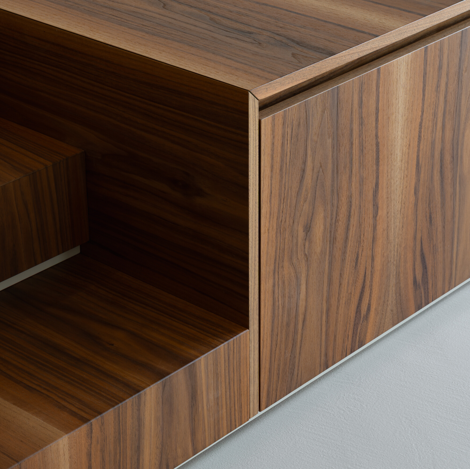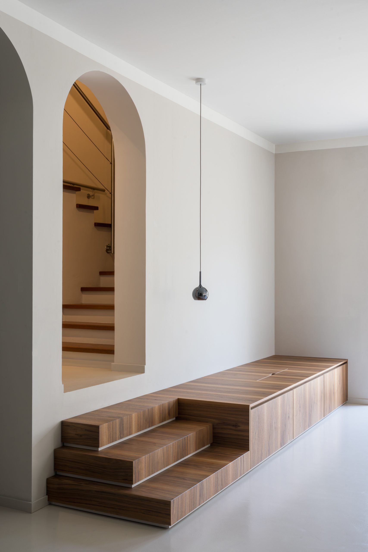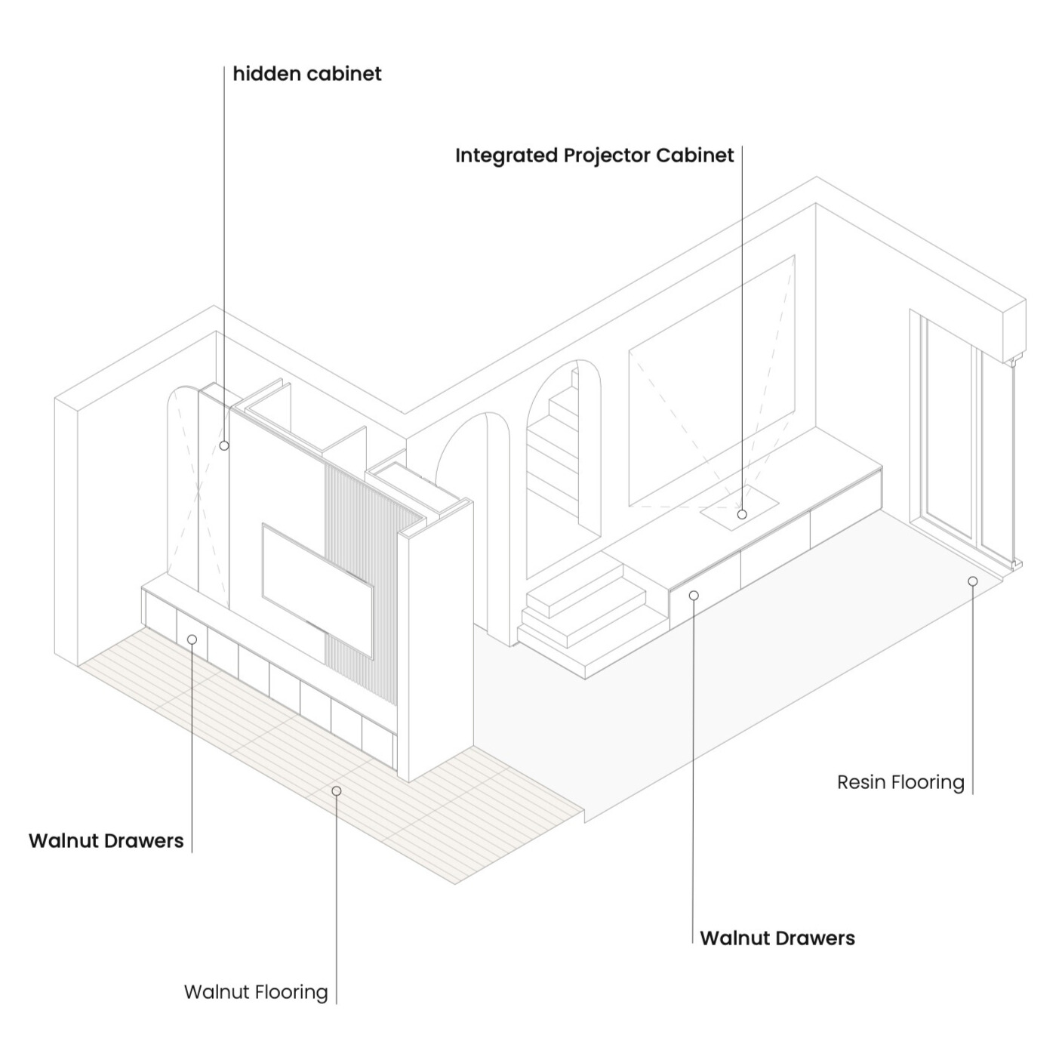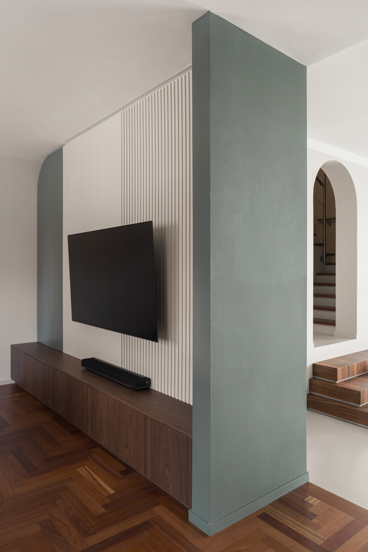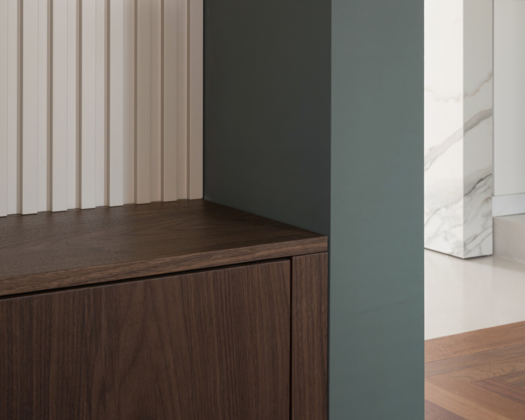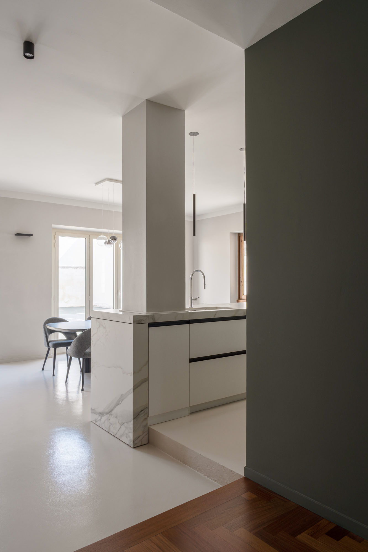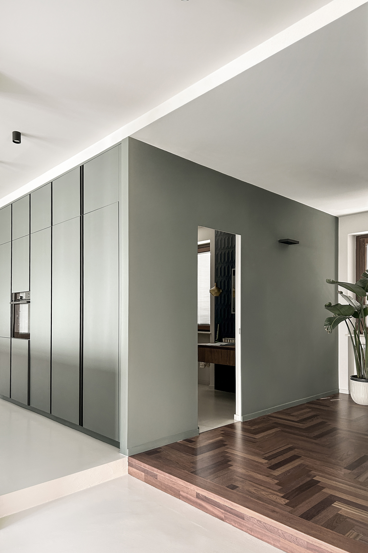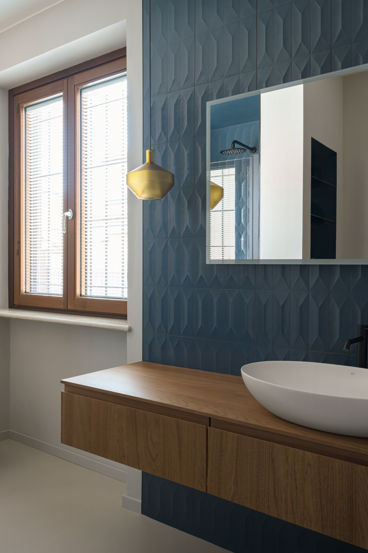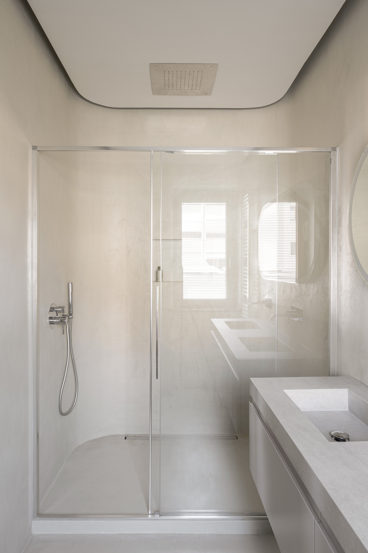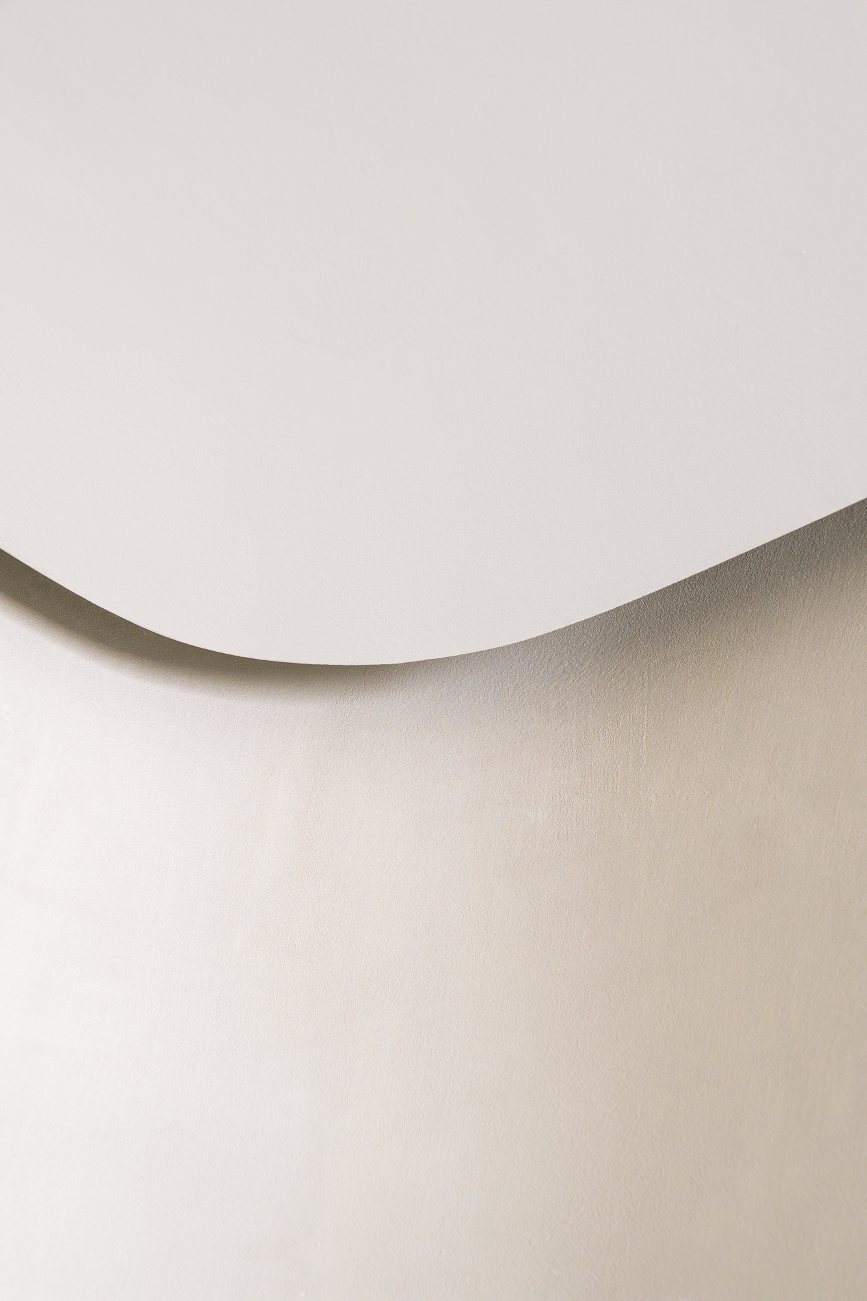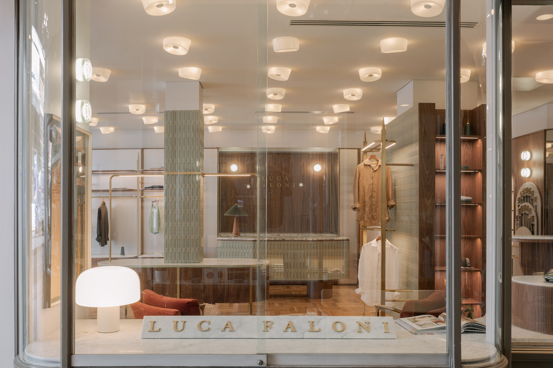Court house
The renovation of this semi-detached house transformed a traditional two-story residence to suit the lifestyle of a young couple and their child. The original façade was reimagined with a wide glass door opening onto the courtyard, where a private basketball court extends the living space outdoors. Its resin surface reflects the color palette of the interiors, creating a seamless visual connection between inside and out.
The space, initially composed of an entrance hall, kitchen, and living room on the ground floor, has been transformed into a large open space. Here, the areas are organized around a kitchen with a marble island and a full-height wall-cabinet that integrates and conceals the pantry room.
The staircase, which leads to the sleeping area on the second floor, consisting of two bedrooms and two bathrooms, has been redesigned to integrate a space-saving wooden bench that houses a projector, thereby maximizing the use of the structural load-bearing wall of the staircase.
The kitchen area is characterized by cement flooring, while the original parquet flooring has been restored in the living area and on the second floor.
The bespoke furnishings integrate with the existing walls, ensuring spatial continuity. The original bathroom has been relocated to optimize the space utilization and the flow of natural light.
Court house
Renovation of a semi-detached house
CodeMCBProgramResidentialDimension280 sqmPlaceMoncalieri (Turin)Year2025DesignPlaCDesign teamAndrea Alessio, Ilaria Ariolfo, Davide Barreri, Marco GherardiBuilderRazzetti Costruzioni (contractor), TraianoLuce (lighting), MVK Italia (kitchen), Alchimia (bespoke furniture) ClientPrivateStatusRealizedPhotosIlum collettivo
