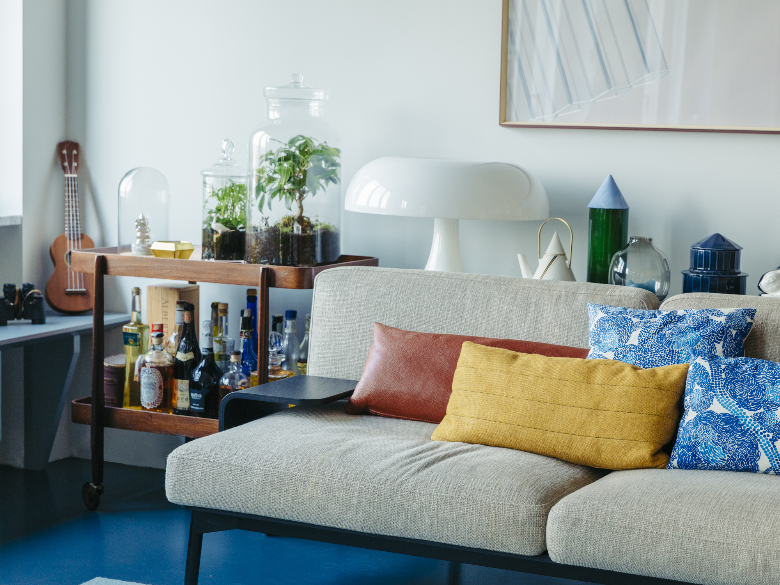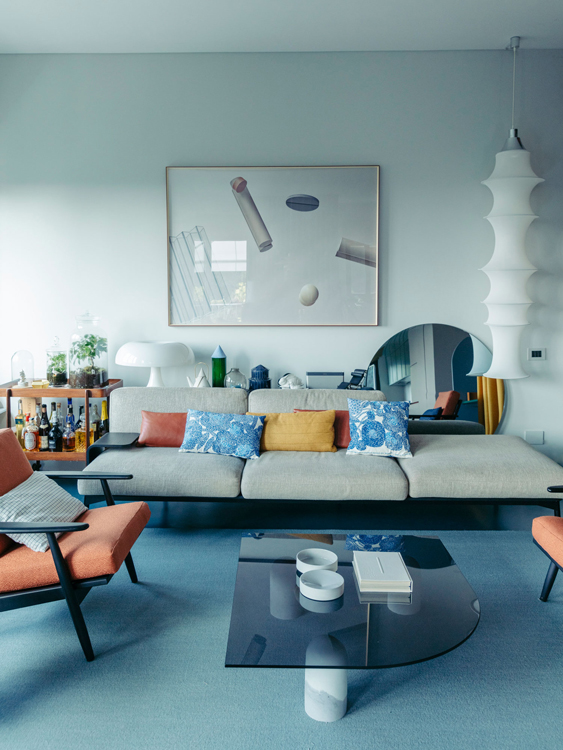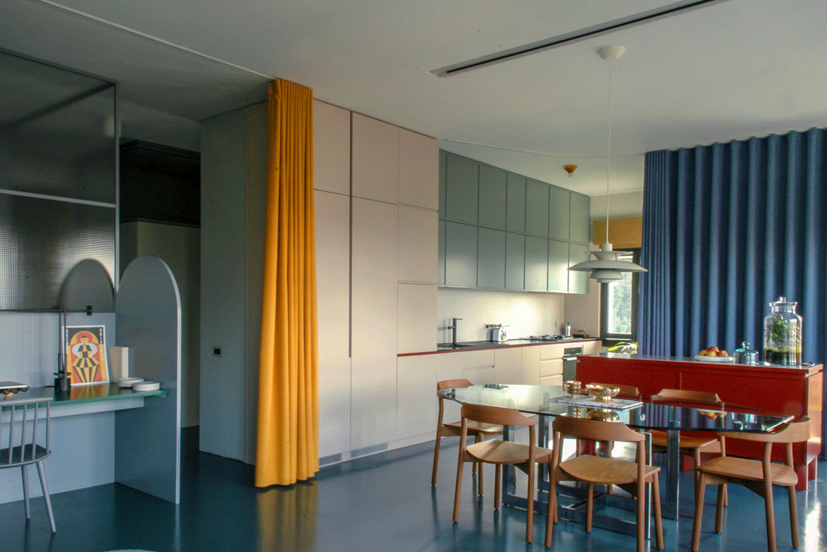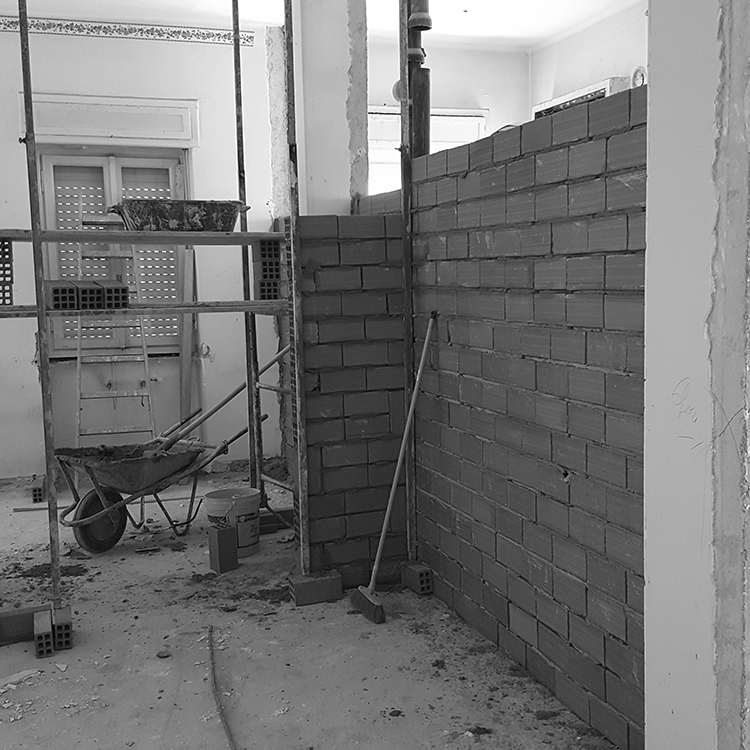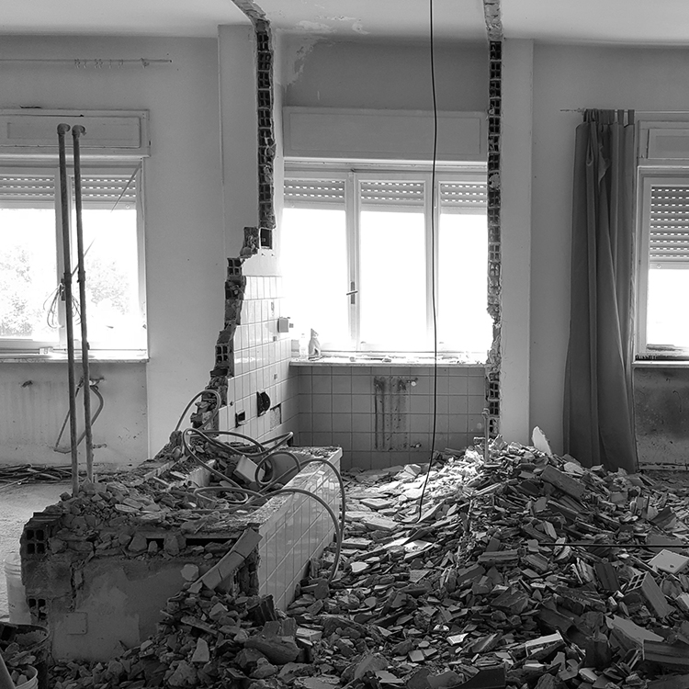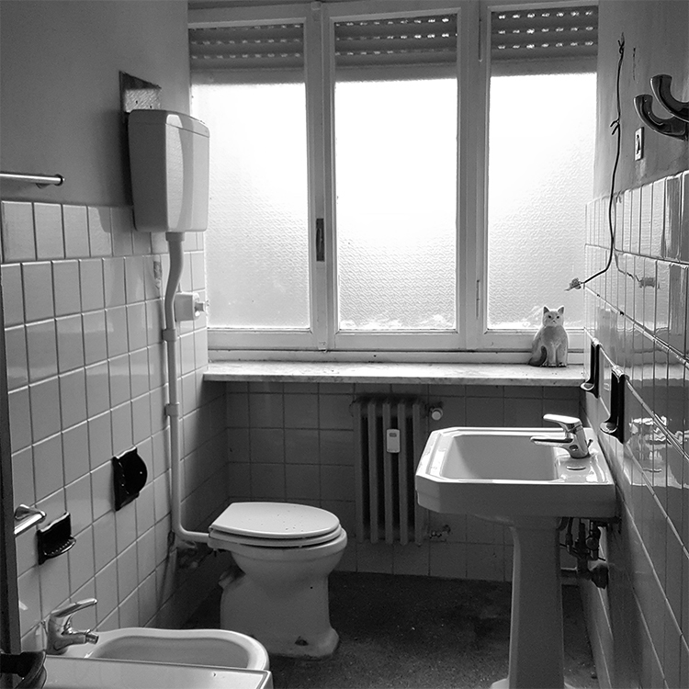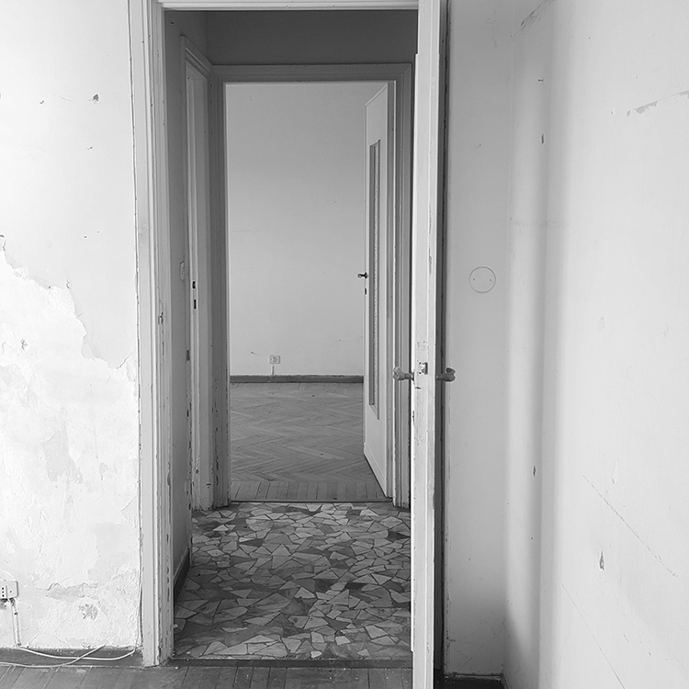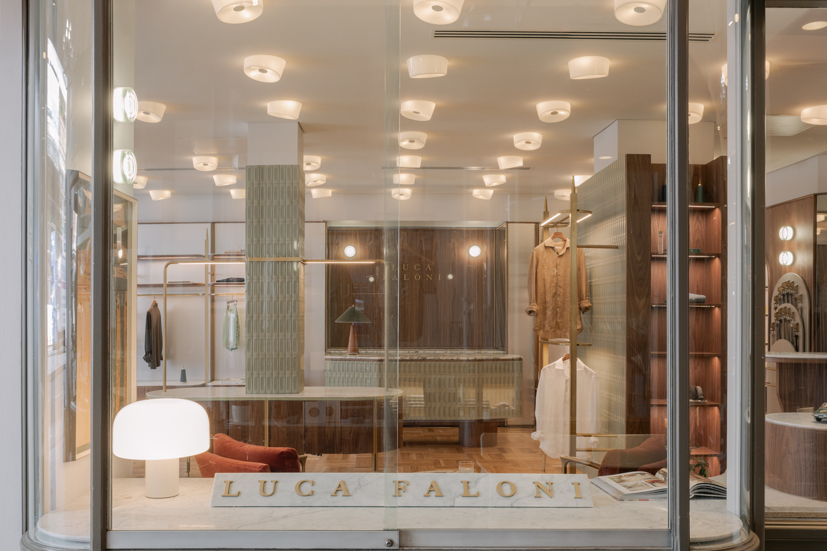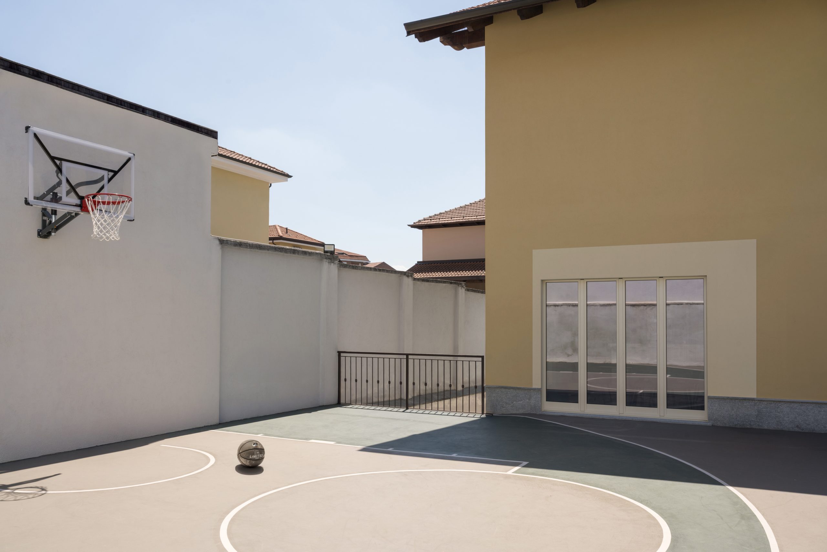Casa tre viste
The project sees the complete transformation of an apartment located in a 1960’s residential building in the foothills of Turin. The apartment had been unoccupied for several years, and the original plan included a large, central entrance area, a living room overlooking the sloping terrain to the rear of the building, with a kitchen, two bedrooms and a bathroom distributed along the front side of the building.
The layout has been completely reconfigured by inverting the living and sleeping areas, aiming to optimise and exploit the panoramic 180-degree view over the city of Turin.
The central part of the plan contains all of the service areas in order to complletely free up the other spaces. Great attention is paid to the views outside as well as to natural light: all the internal doorways are intentionally aligned with the external openings so that the gardens to the rear and the side of the building as well as the city in front are all immediately visible from the entrance area.
In order to render the domestic space one continuous whole, full-height sliding doors are used throughout the interior, thereby maximising the continuity between rooms and allowing light to penetrate the spaces.
To heighten the theatricality of the differentiation between the various internal spaces, some areas can be separated by sliding curtains: the kitchen and the living area, the desk and the bookshelf, and the storage cupboard and the corridor.
Casa Tre Viste
Renovation of an apartment on the hill of Turin
CodeTCDProgramResidentialDimension110 sqmPlaceTurinYear2019Design teamPlaC + Hyemin RoClientPrivateStatusRealisedPhotosMattia Balsamini

