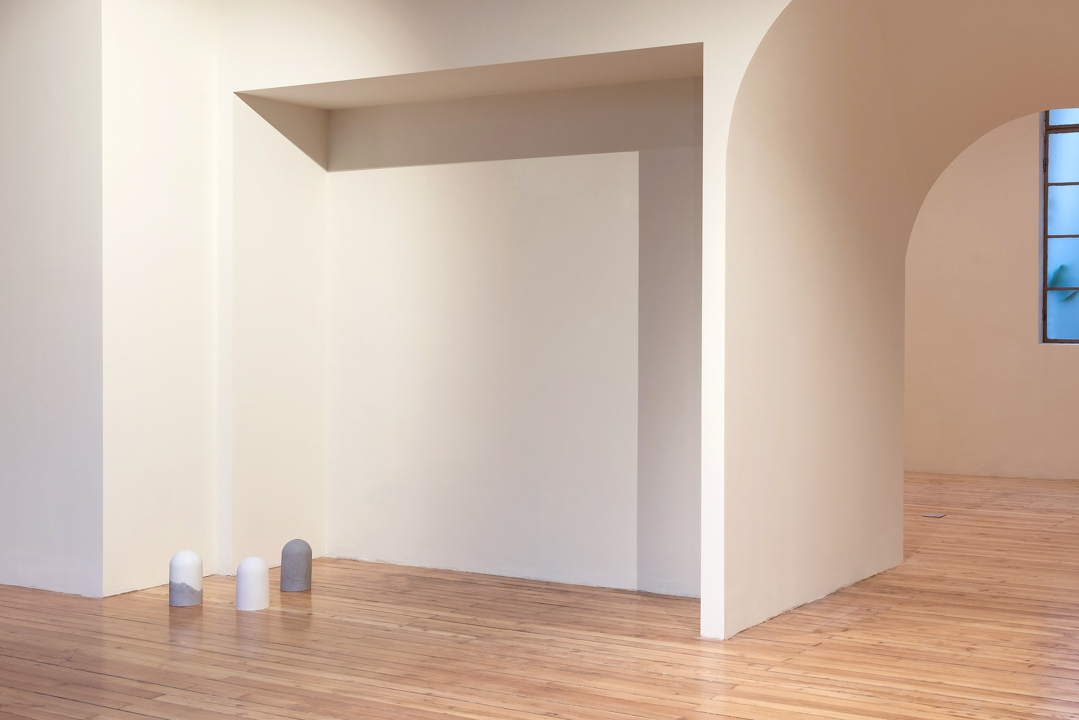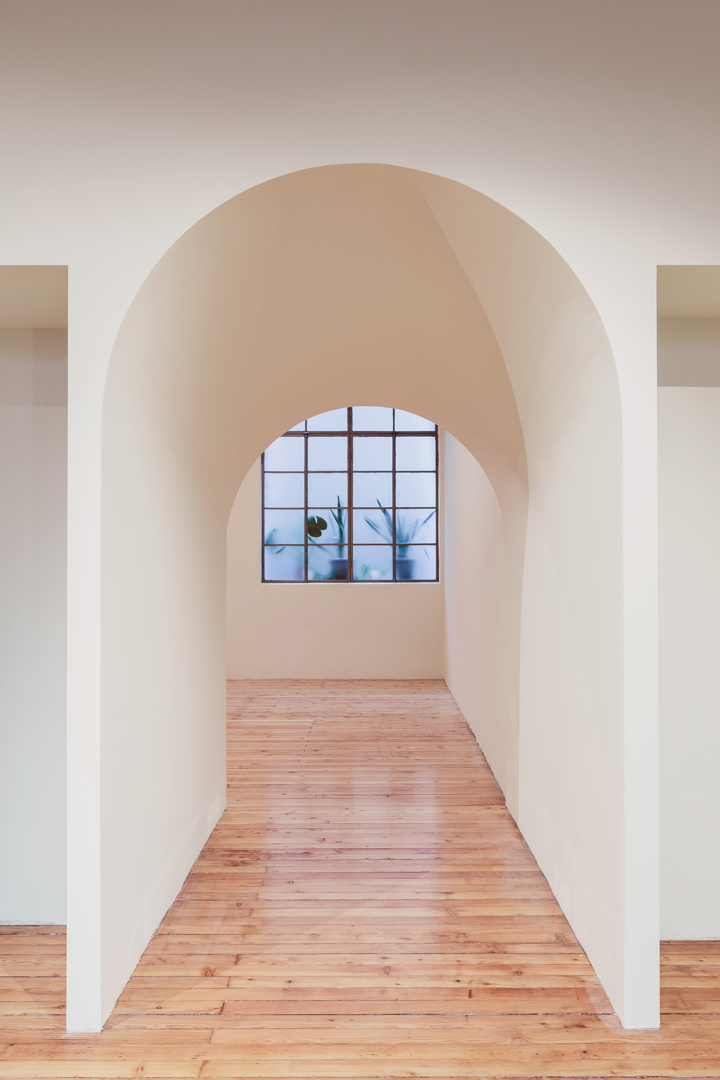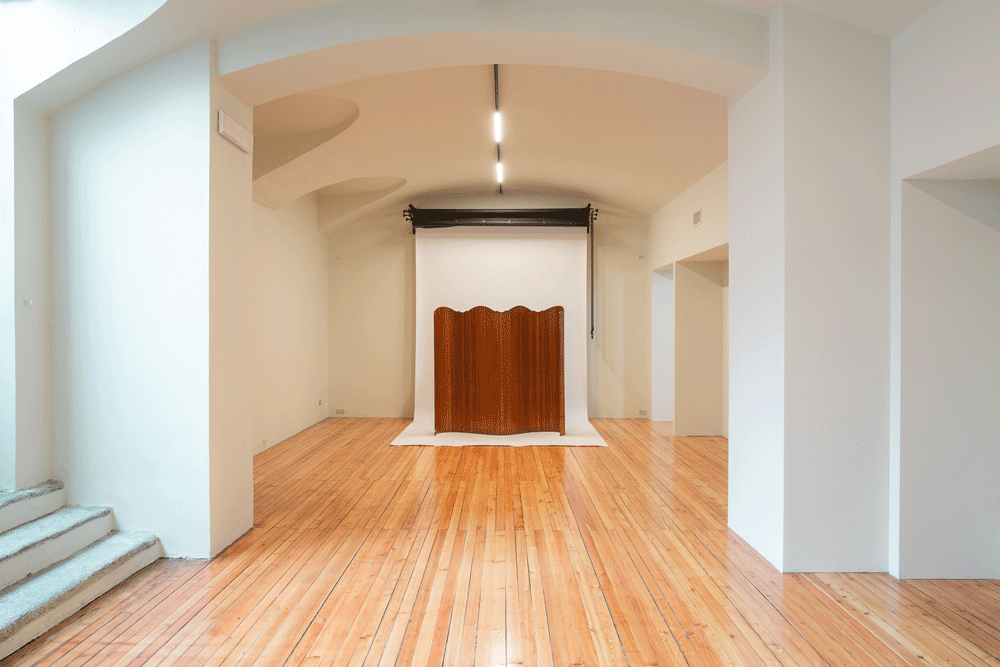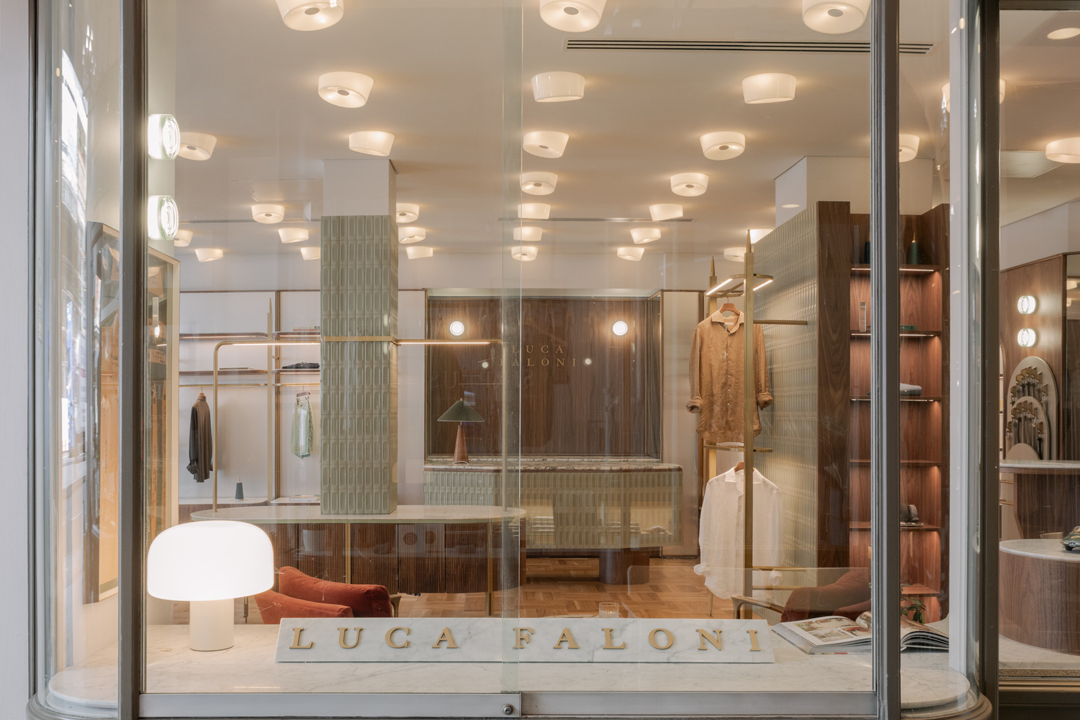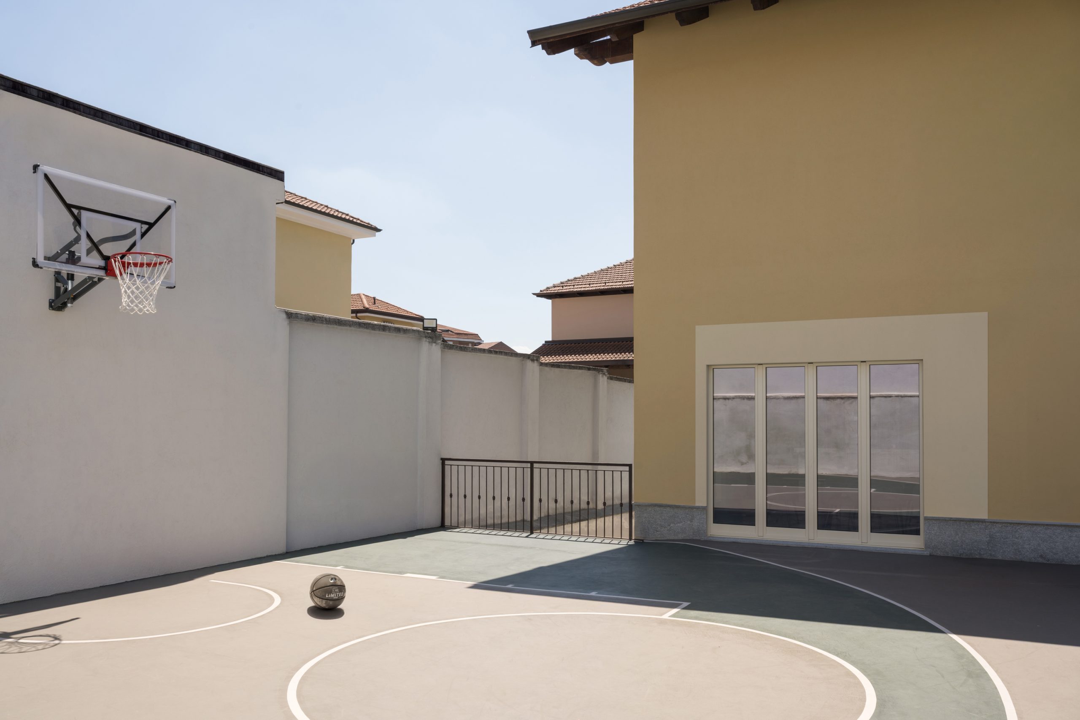LoSpaziocoworking, atelier and art gallery
The former storage space is located in the basement of a typical housing block in the Vanchiglia area in Turin and has been transformed into a co-working, atelier and art gallery. Although its underground position, it benefits of the natural light throughout the day.
From the main entrance, the view is pointed towards the natural light through a tapered vaulted passage. This new constructed element creates a constantly changing perspective and proportion of the space.
The project focuses on the integration of new technical installation and strengthen the existing spatial qualities.The original wooden floor and steel frame windows have been restored giving the space an industrial but domestic identity.
LoSpazio
Refurbishment of a basement into a atelier and art gallery in Turin.
CodeTPPProgramCo-working, atelier, art galleryDimension190 mqPlaceTurinYear2020StatusRealisedPhotosllum collettivo


