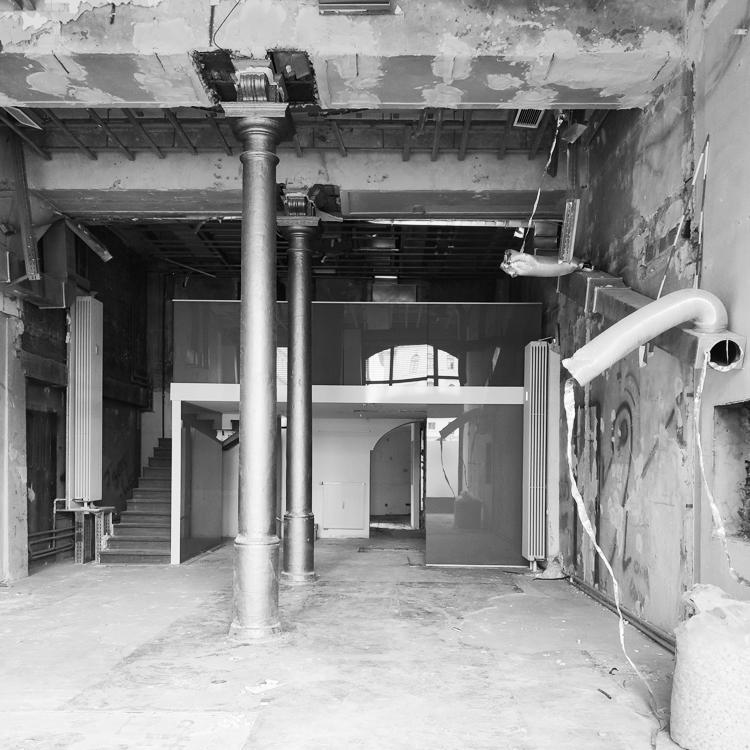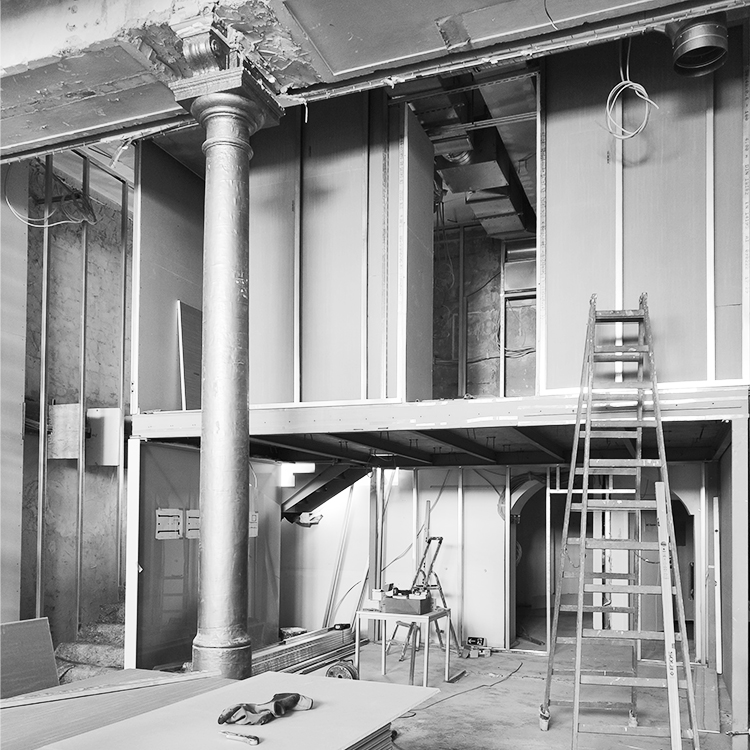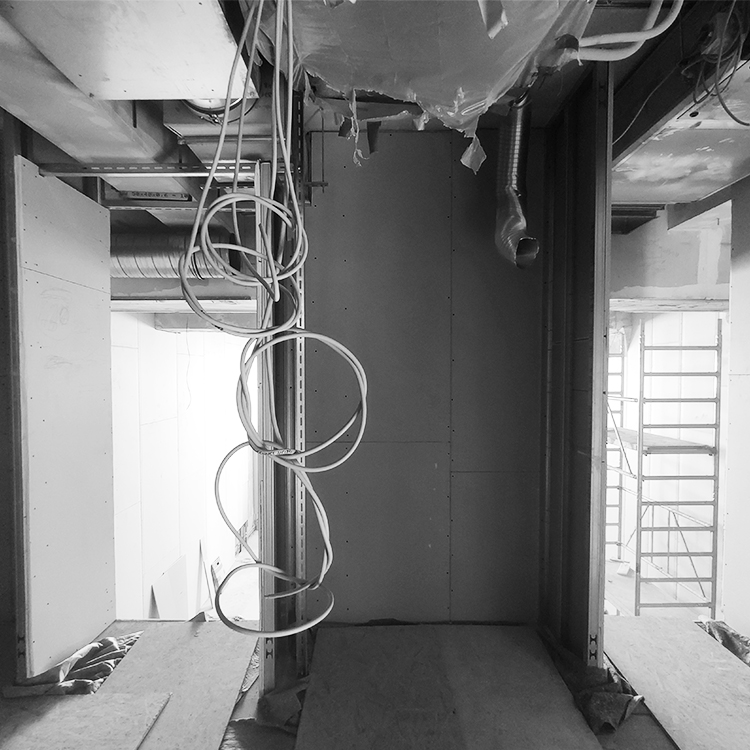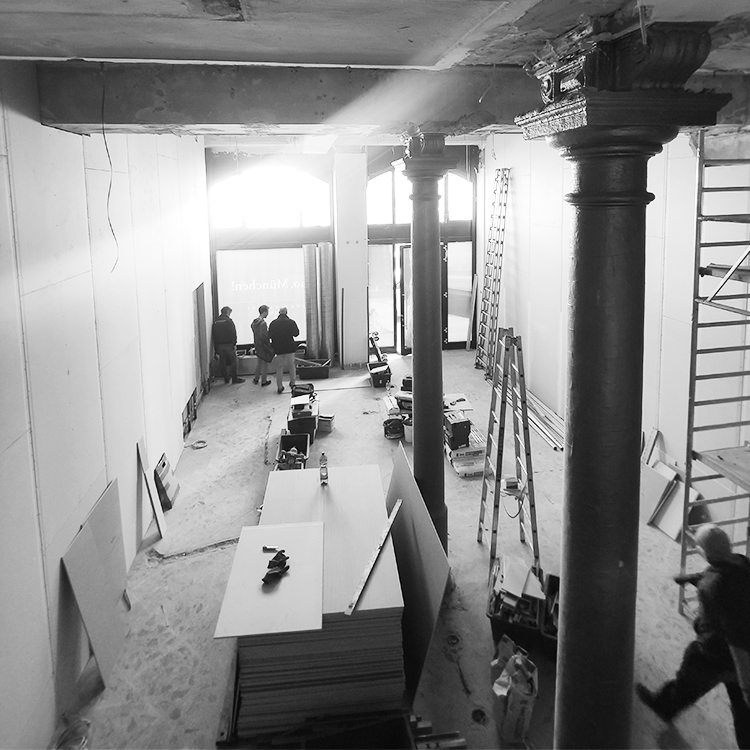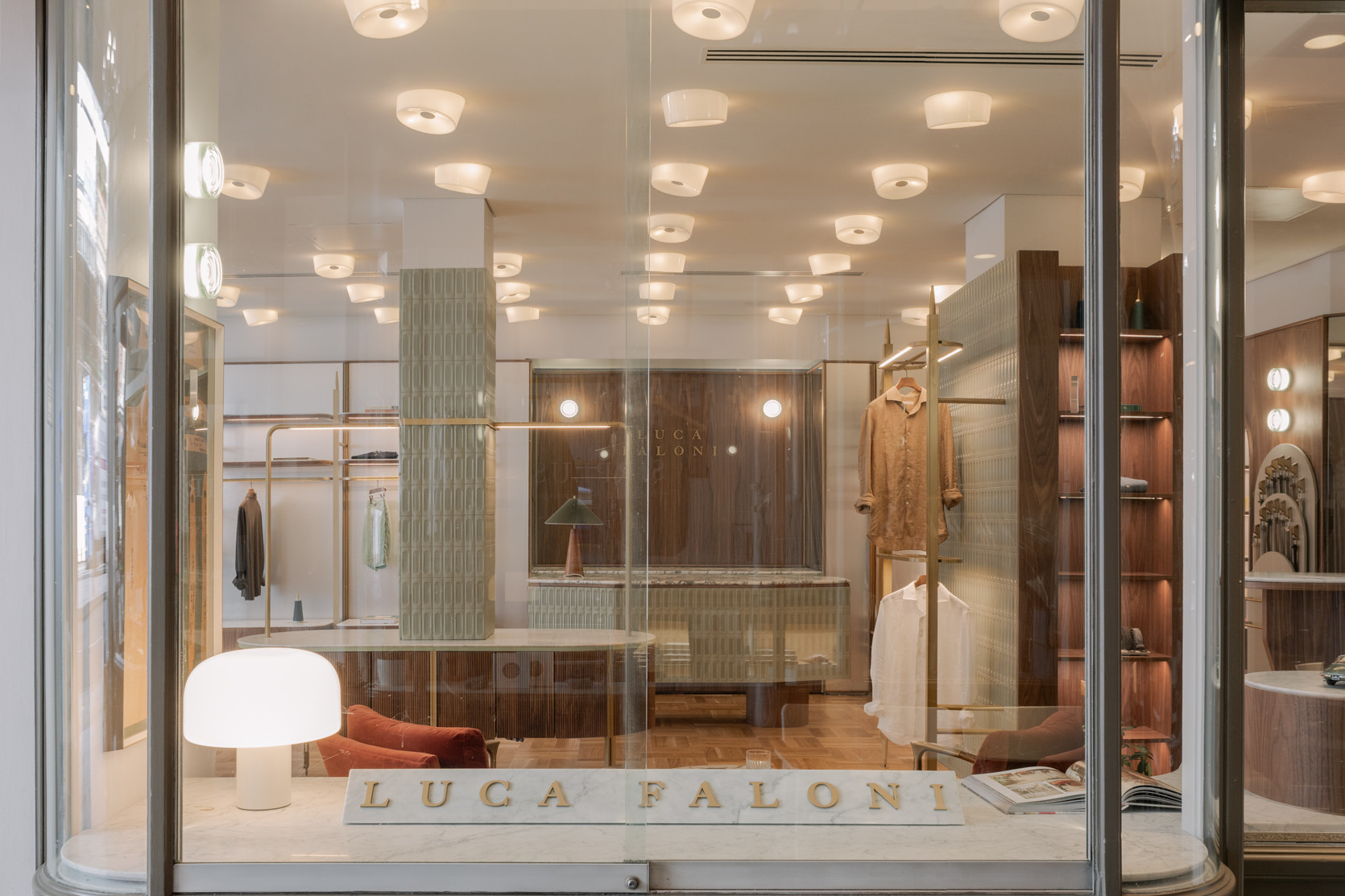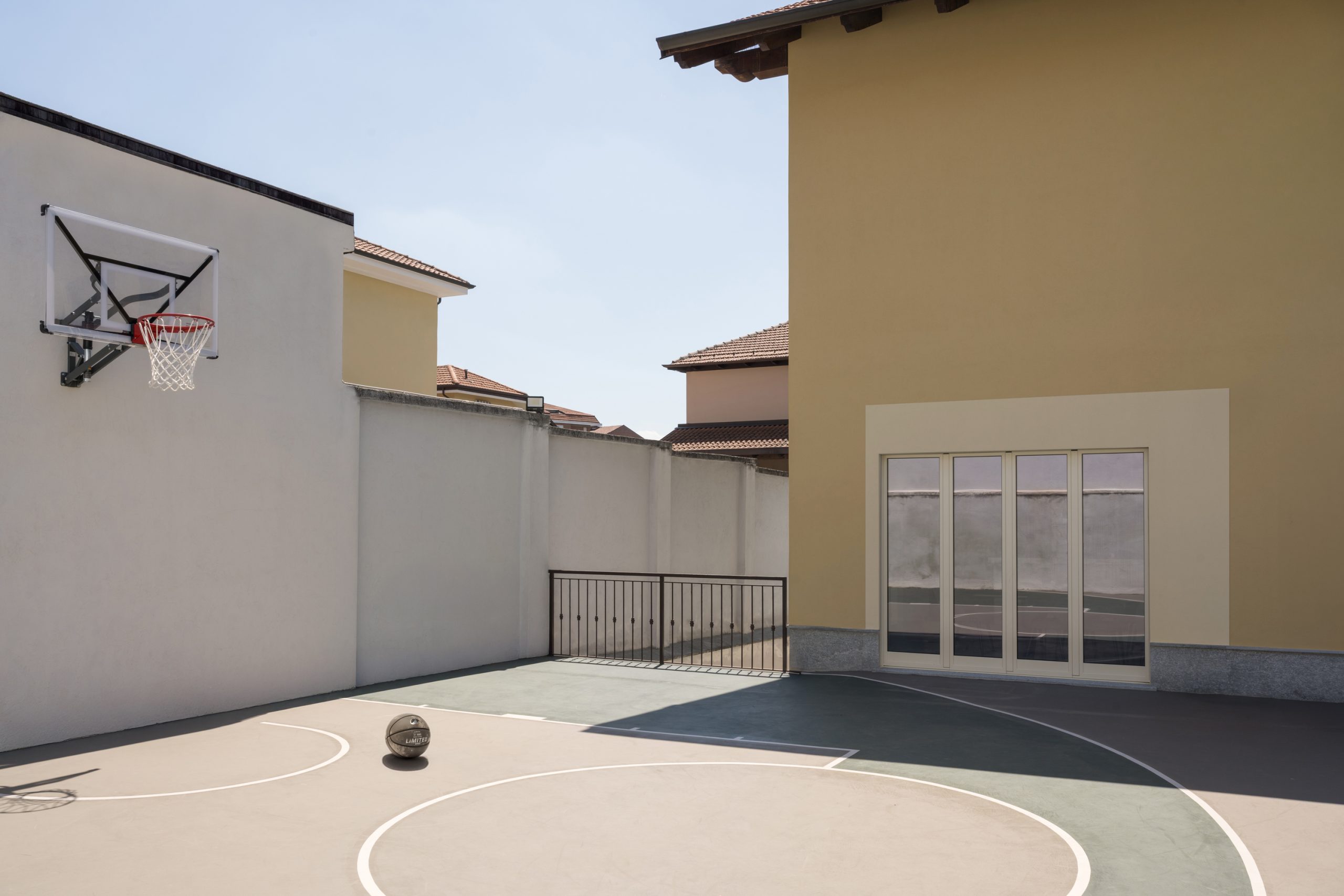Luca Faloni Chelsea
This store is part of a wider re-thinking of Luca Faloni’s boutiques worldwide. Alongside this store, our office worked on other openings such as Stockholm, Miami, Munich, Milan and Zurich. All of the stores are equipped with the same display system customized according to the client’s needs. Each store is characterized by finishes, colors and details inspired by their locations while maintaining some signature features that make these spaces a natural extension of the brand’s identity.
The renovation is primarily functional, cleaning the building from past additions while giving contemporary and mutable usages.A new approach to temporality overlaps on the multifunctional activation of spaces, achieving a continuous improvement over time.
The central area, with a lower height, houses the cashier and the bar counters, both clad in tiles with an Arabescato marble top.
The lounge area is entirely clad in mirrored panels and three-dimensional aqua-green tiles, drawing inspiration from the classic design of London's tiled pubs.
The mezzanine hosts additional fitting rooms and a counter for the tailor, providing an extra service for clients interested in customizing their Luca Faloni garments.
Luca Faloni Chelsea
Concept and design of an italian fashion store
CodeLFLProgramRetailDimension250 sqmPlaceChelsea, LondonYear2023DesignPlaCDesign teamDavide Barreri, Chiara Bertetti, Michele SimonettiBuilderTaramelli UK LTD (general contractor), Brugnotto srl (bespoke furnitures), Traiano Luce 73 (lights)ClientLuca FaloniStatusRealisedPhotosLorenzo Zandri


















