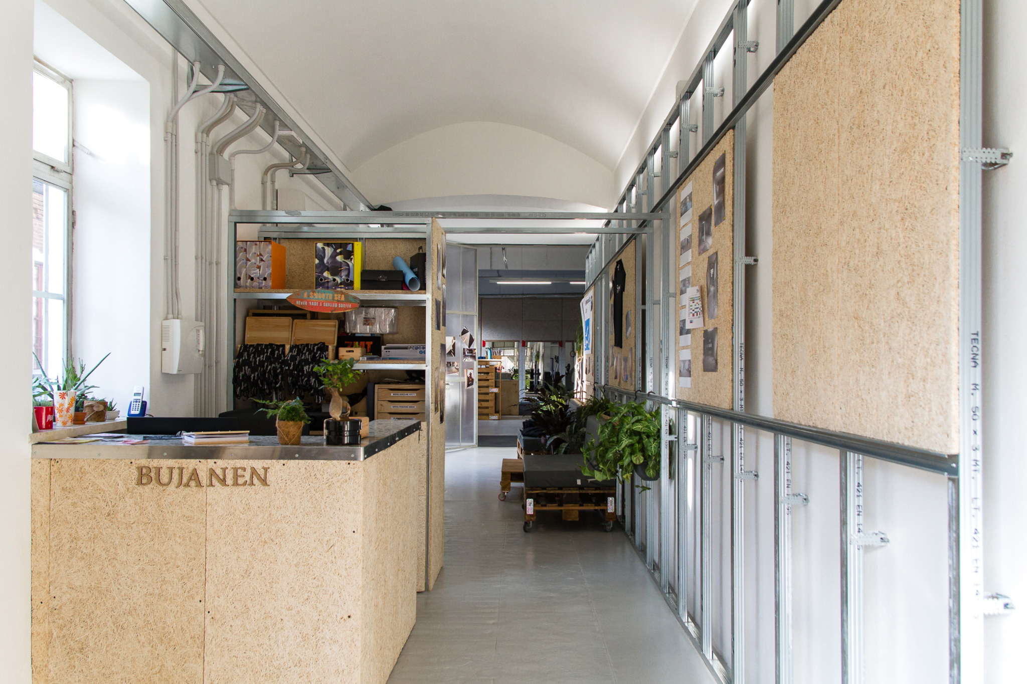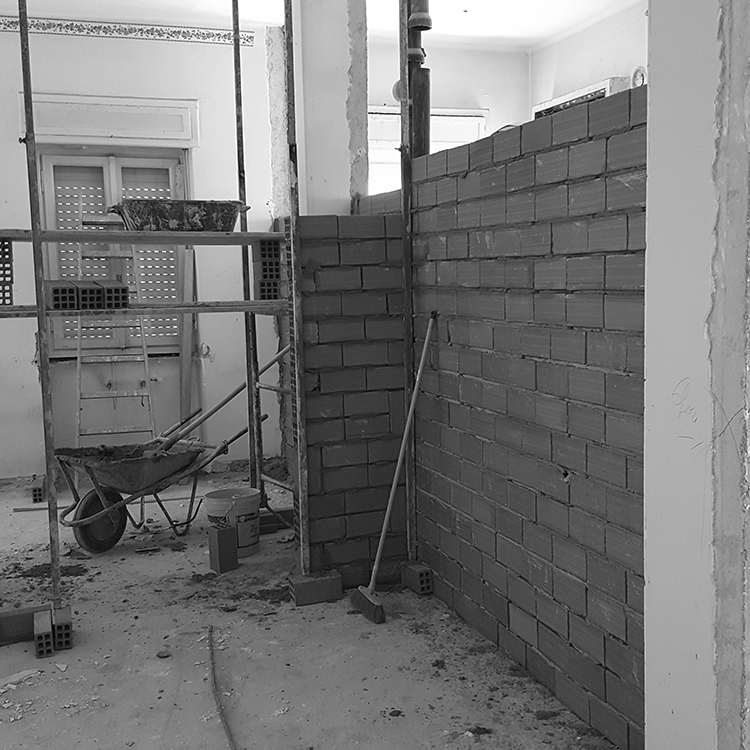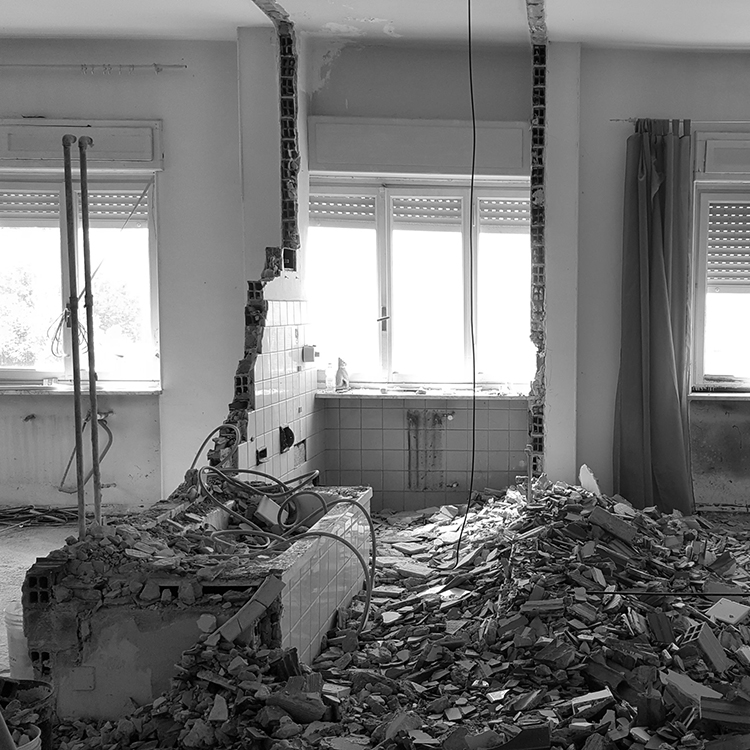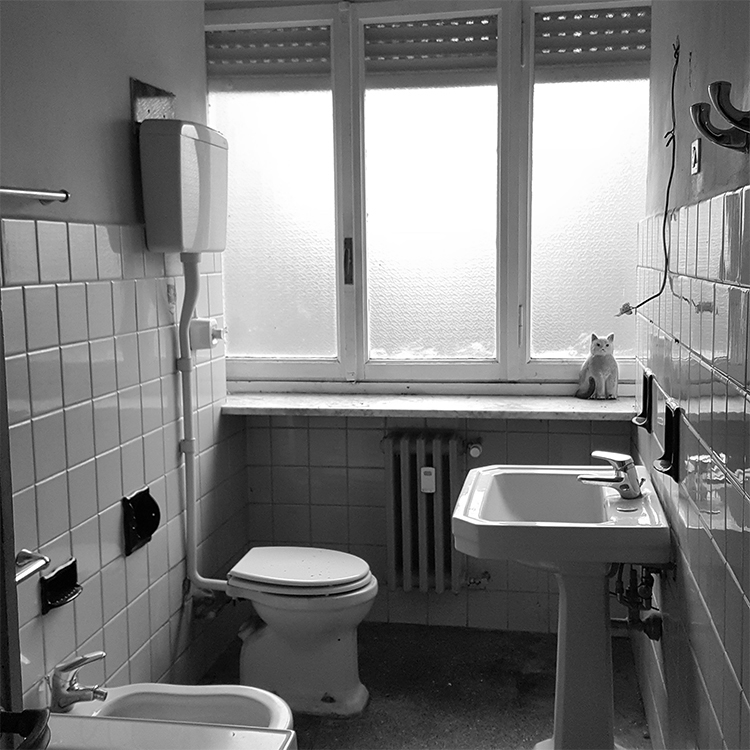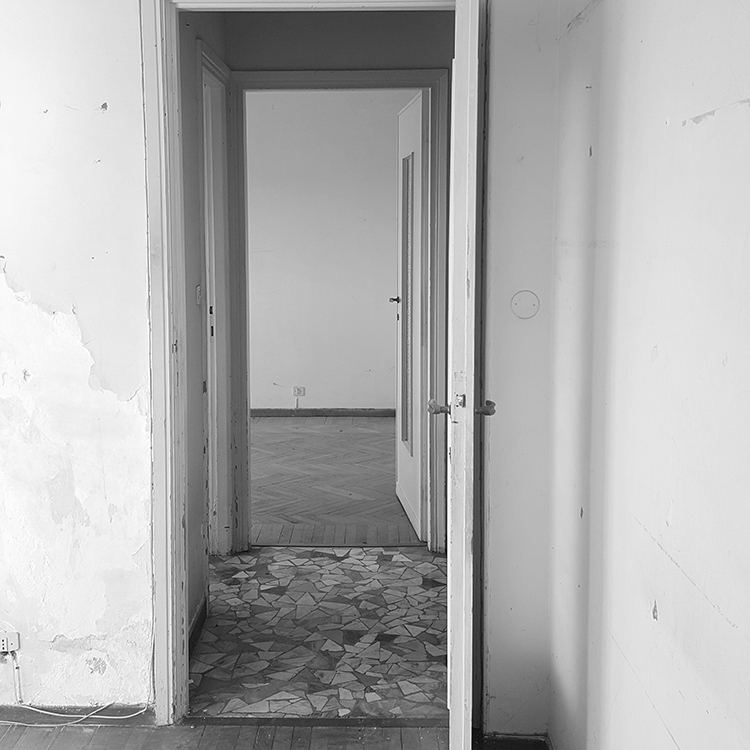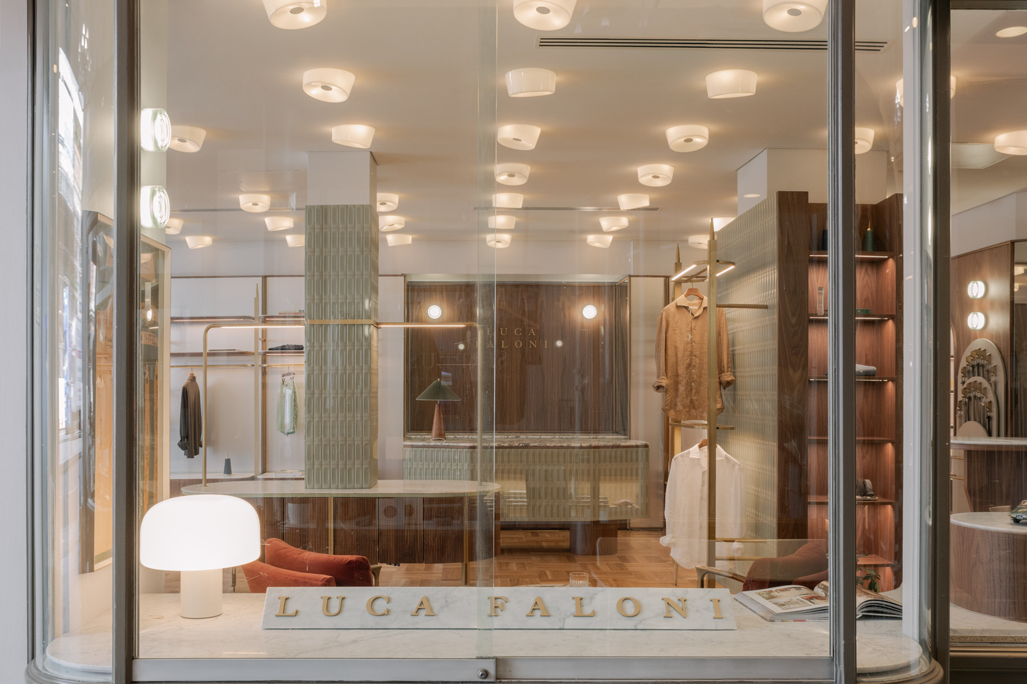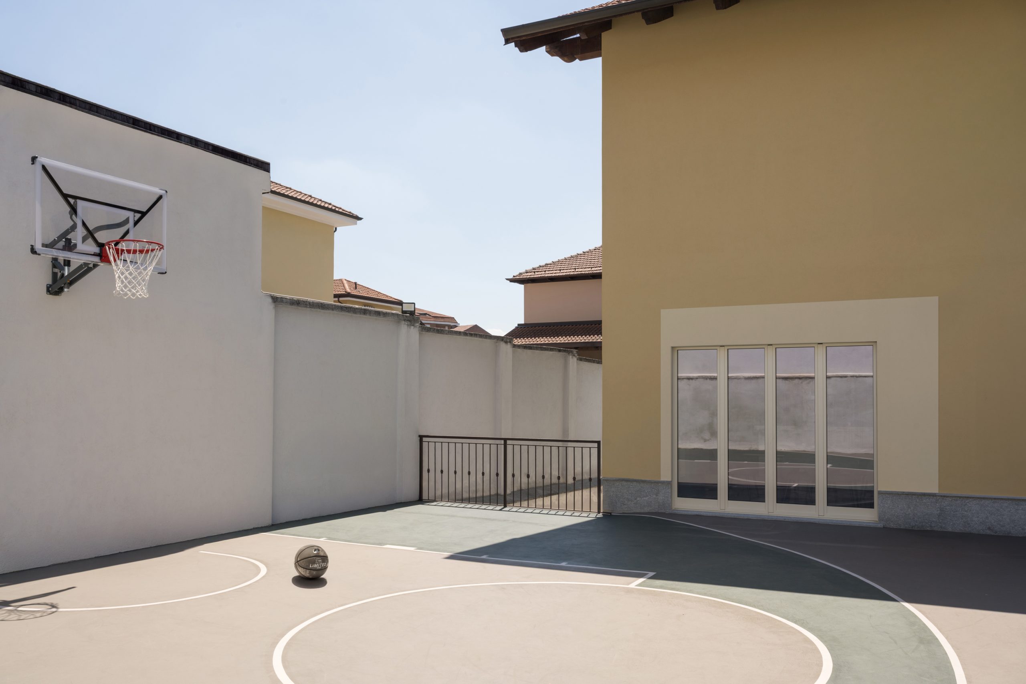Bujanen Opificio dello sport
Bujanen in local dialect means “people who don’t move/act”. This is also the name our client gave to his new gym in the neighbourhood of Regio Parco, close to the former Manifattura Tabacchi factory. This was the starting point to reuse an old industrial building and to transform it into a gym with a very unique and strong industrial identity.
Considering the low budget available, the project has been realised using raw materials both as construction and finishing elements. Additional closure in existing walls are declared with lightweight concrete blocks; the pivoting wall and false ceiling are realised with Celenit wooden acoustic panels; stud framing structure are used for the whole light system as support for led tubes.
The main work in the entrance area are the welcoming wall and the info desk, both realized using metal stud framing structure and Celenit panels


The main architectural device is a pivoting wall that provides a physical and acoustical division between the main room and the yoga and free-body class room
Bujanen Opificio dello sport
Refurbishment of a former industrial building into a boxe gym
CodeTPNProgramGymDimension500 sqmPlaceTurinYear2018Design teamPlaCClientPrivateStatusRealisedPhotosClaudiu Asmarandei – llum collettivo


