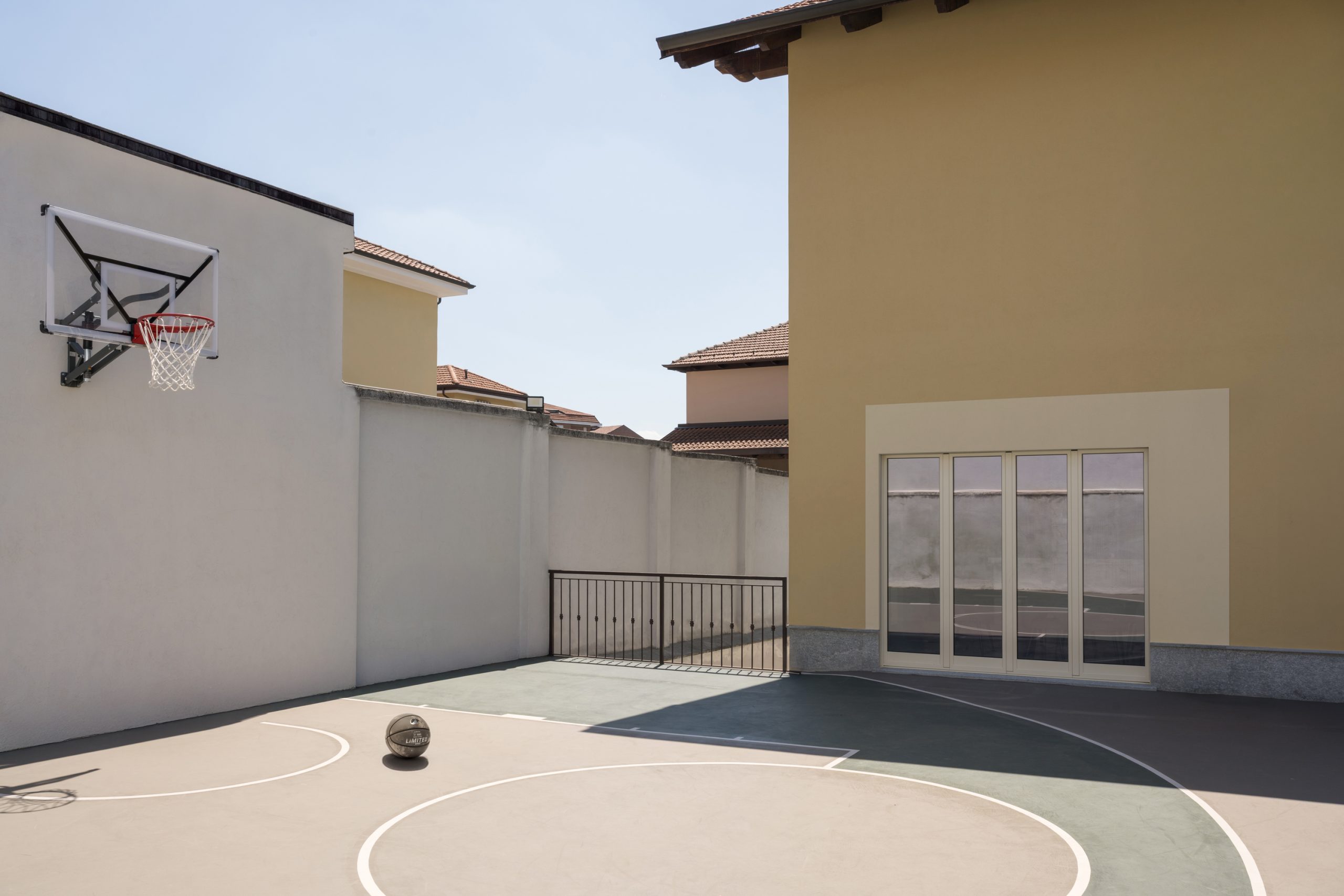Circo Chapiteau
The project for a this circus pavilion was an opportunity to put into practice various principles that our team is developing. The chapiteau space is an highly flexible and can be modulated with different configurations depending on the temporal needs and the type of show that has to be represented. The wooden structure ensures maximum freedom in regards of supports for artists and installations.
The pavilion has a double skin providing a better insulation to the outside and a natural ventilation allowing to minimize energy consumption. The reduced budjet was taken as an occasion for seeking alternative solutions and reuse of materials already present in the site; the stage, part of the cover sheet and the stands will be realized by adapting existing elements.
Circo Chapiteau
Wooden structure pavilion within a circus facilities complex
CodeGCVProgramLeisure, events, circusDimension180 sqmPlaceGrugliasco, ItalyYear2013Design teamPlaC + Alessandro Bua










