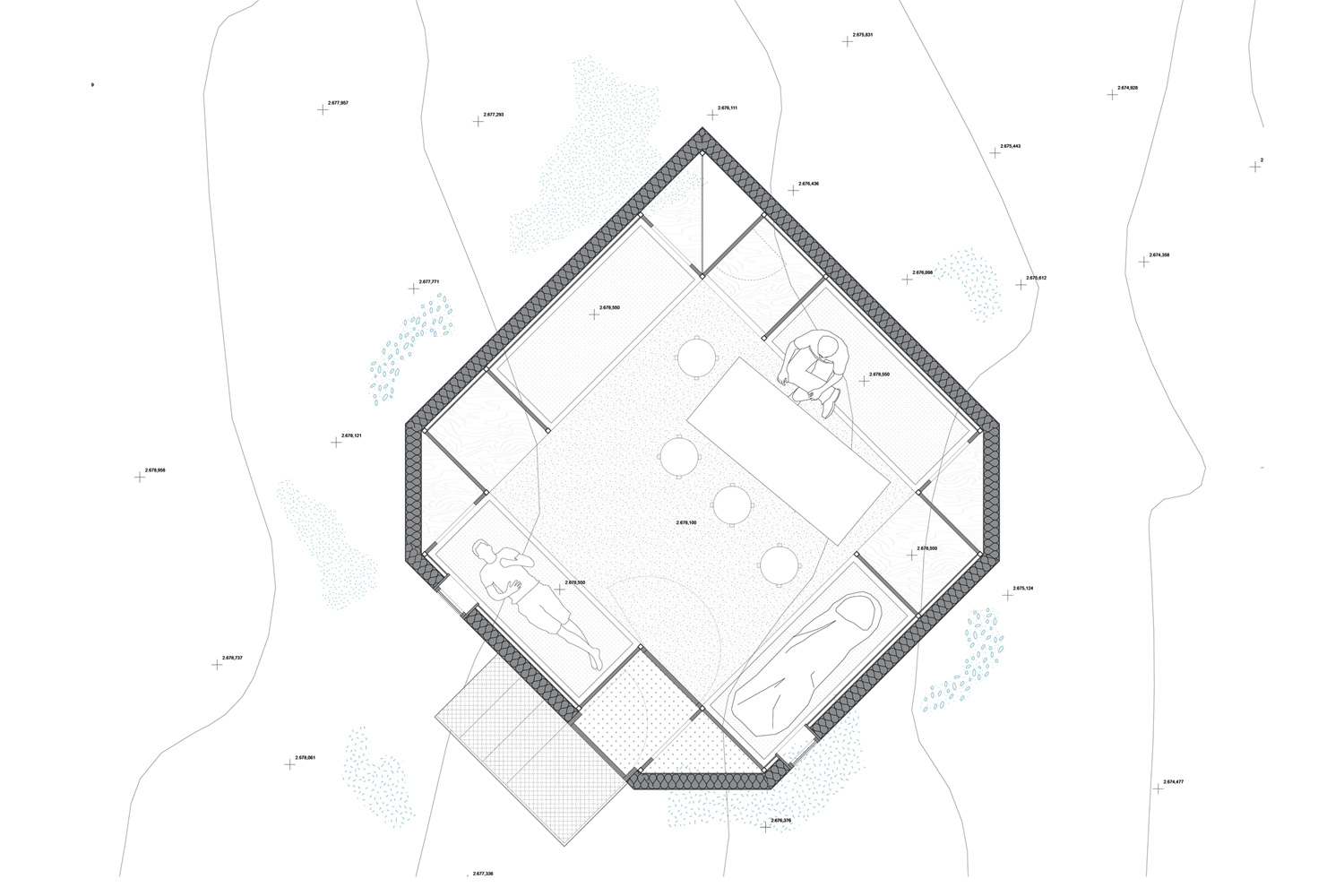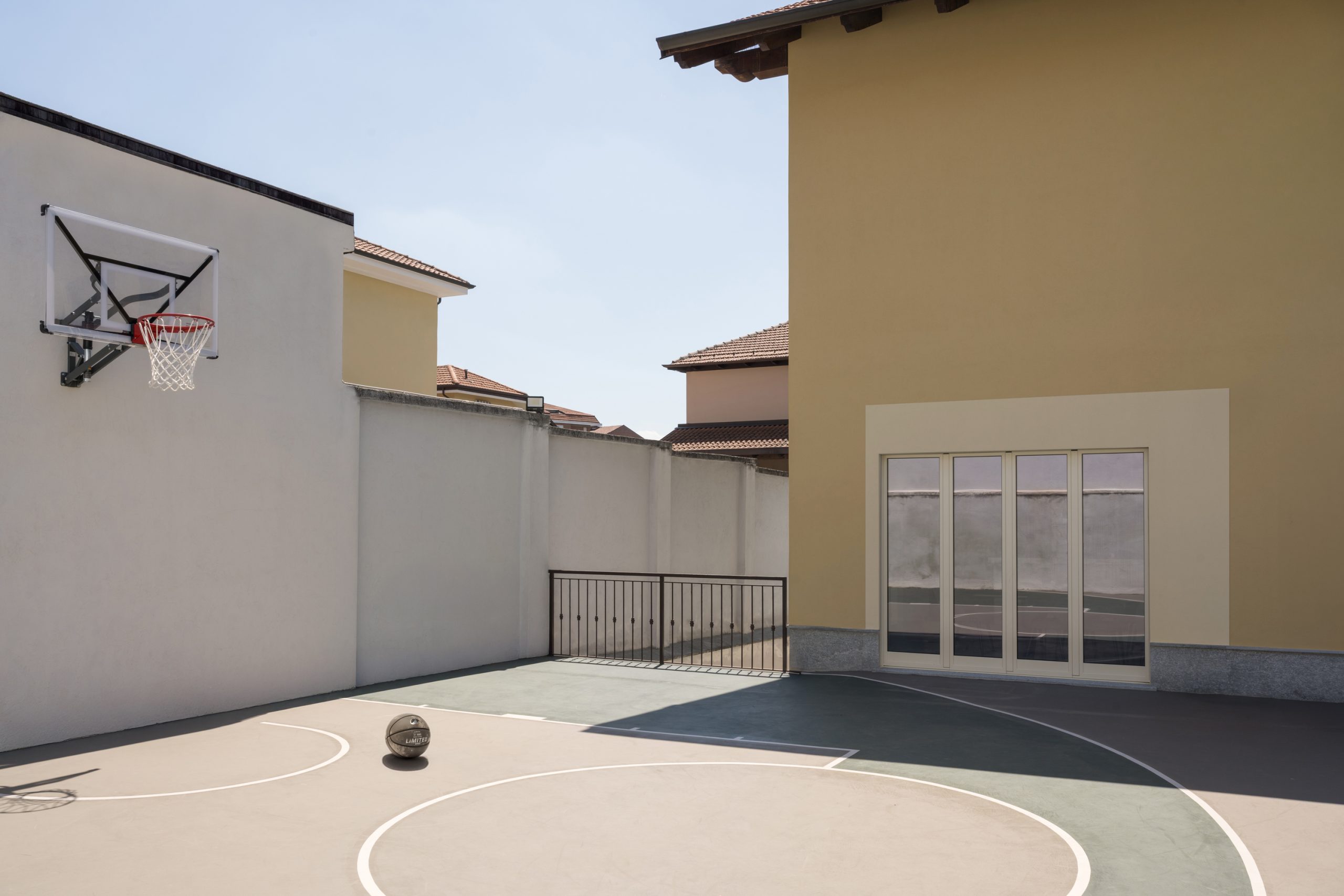Bivacco Fanton
The aim of the design, in addition to functional requirements, is to create a very easy-to-assembly volume, which does not require any specific skills and tools to be built. One of the main sustainable aspects is that the building can be produced in a few weeks, stored on the back of a lorry, delivered to the site, then fully assembled/erect in a few days and it can also be easily removed according to future needs, leaving a location exactly as it was. The building does not contain concrete nor permanent parts, and it is completely reversible, replaceable and recyclable.
The four facades are realized by using sandwich insulated panels with an internal layer of perforated wood and an external skin made of brushed aluminum. The skin itself is supported by a structural aluminum frame: this is extremely light and it can be assembled and disassembled in a few hours.
The hut can host up to 12 climbers (bunk bed spaces) which are located along the external wall.
Fanton Bivouac
Project for a new mountain bivouac in the Dolomites
CodeBBFProgramMountain bivouacDimension15 sqmPlaceBelluno, DolomitesYear2015StatusCompetition











