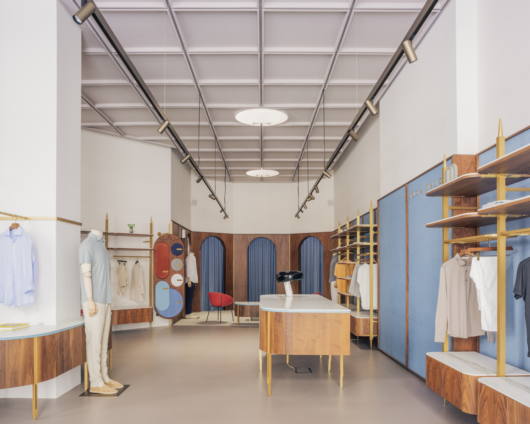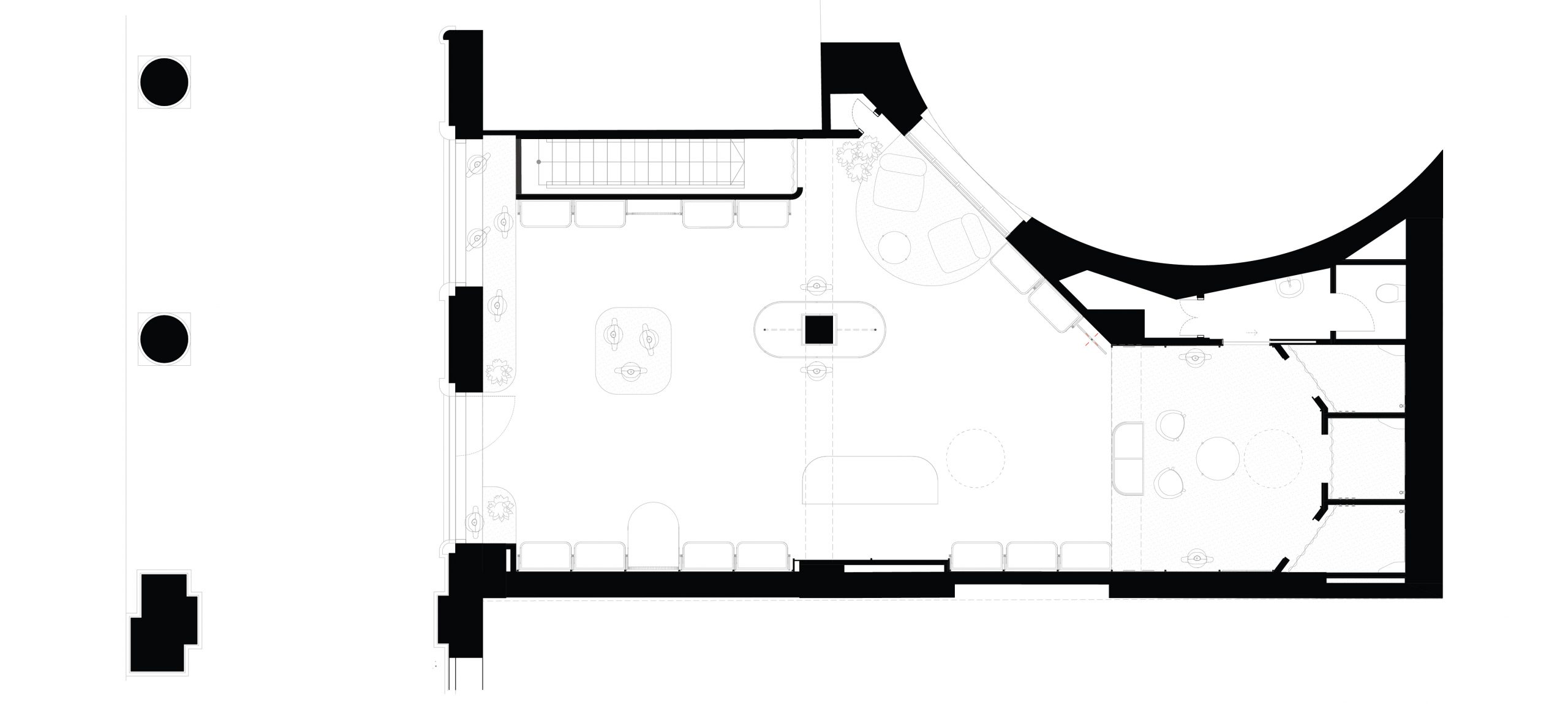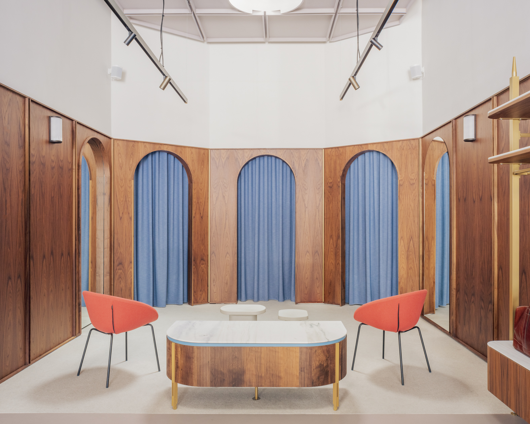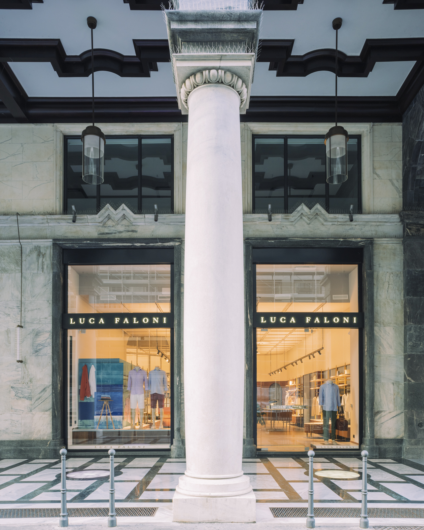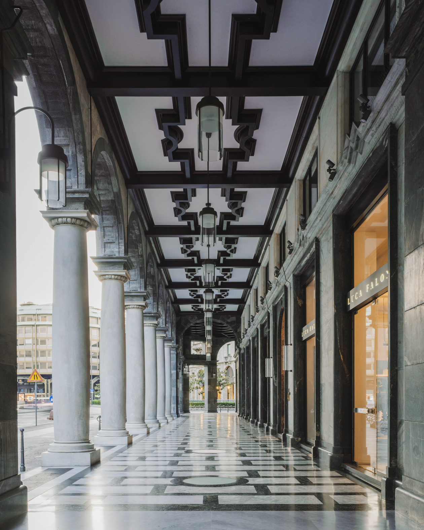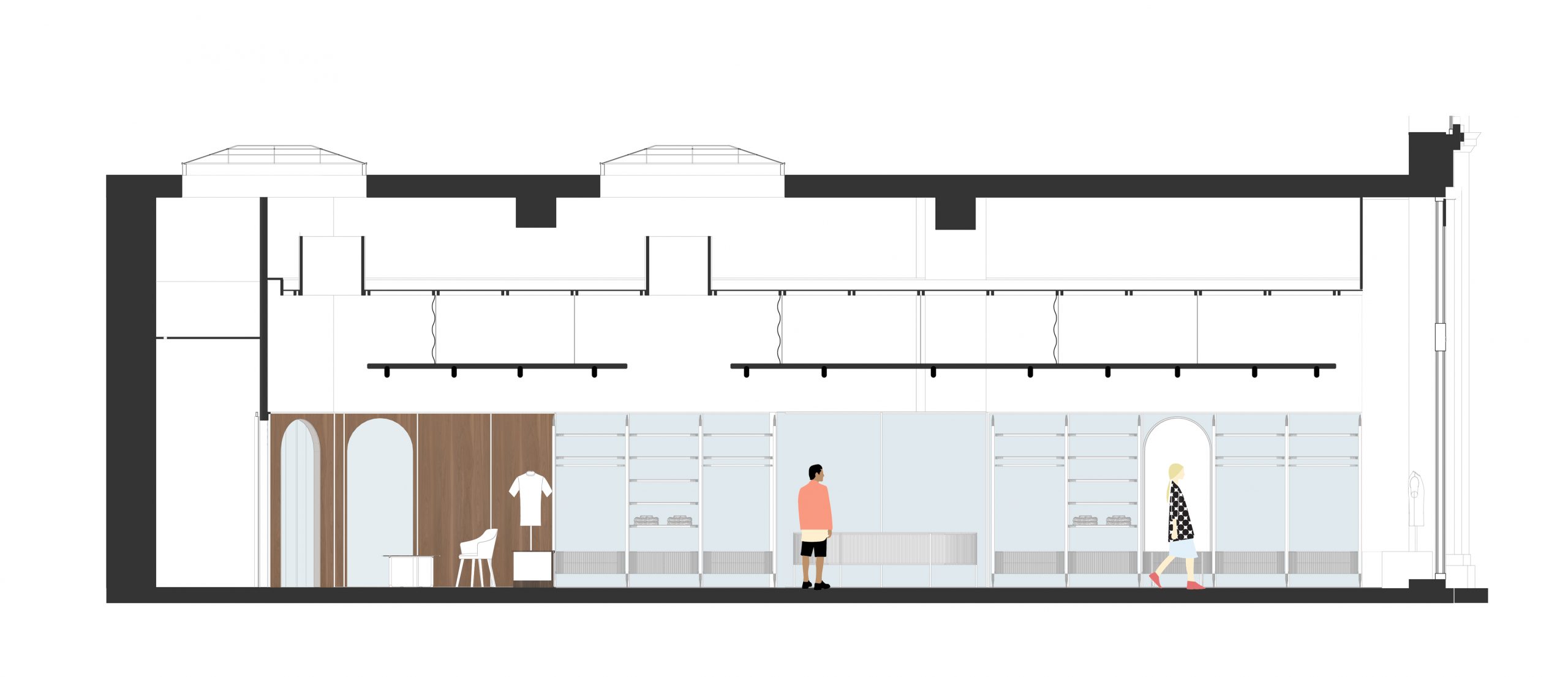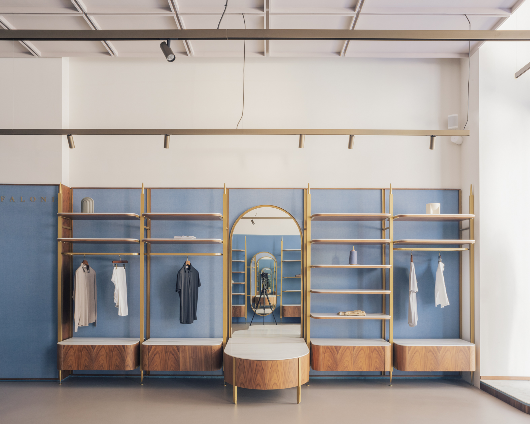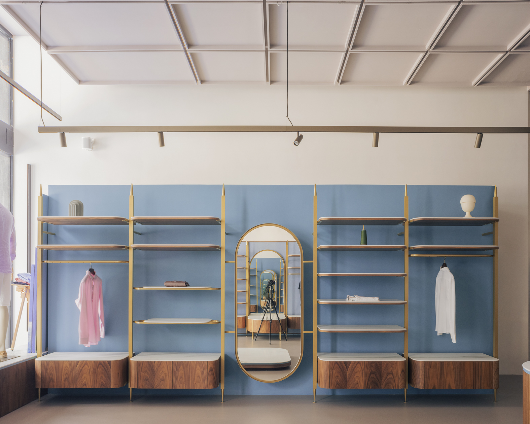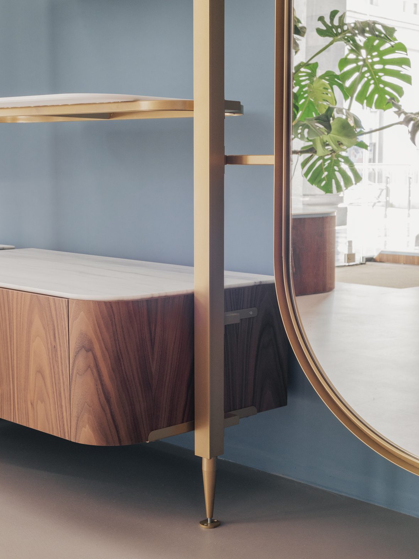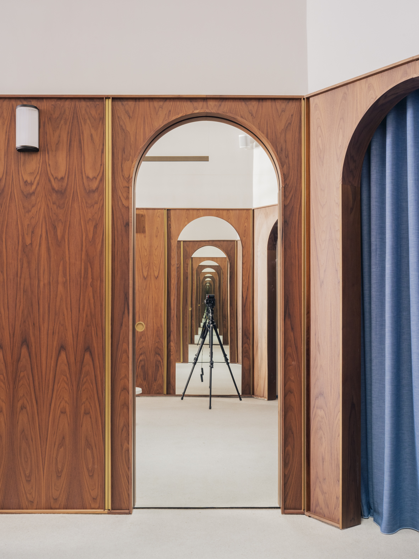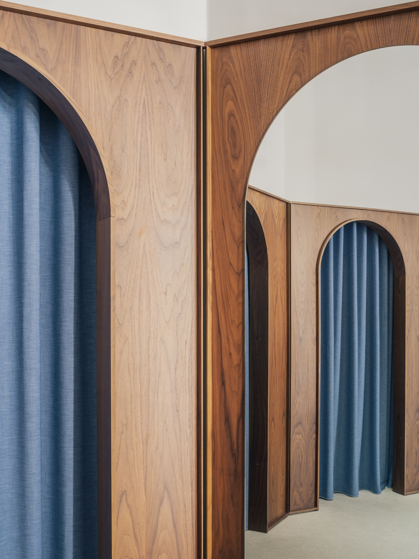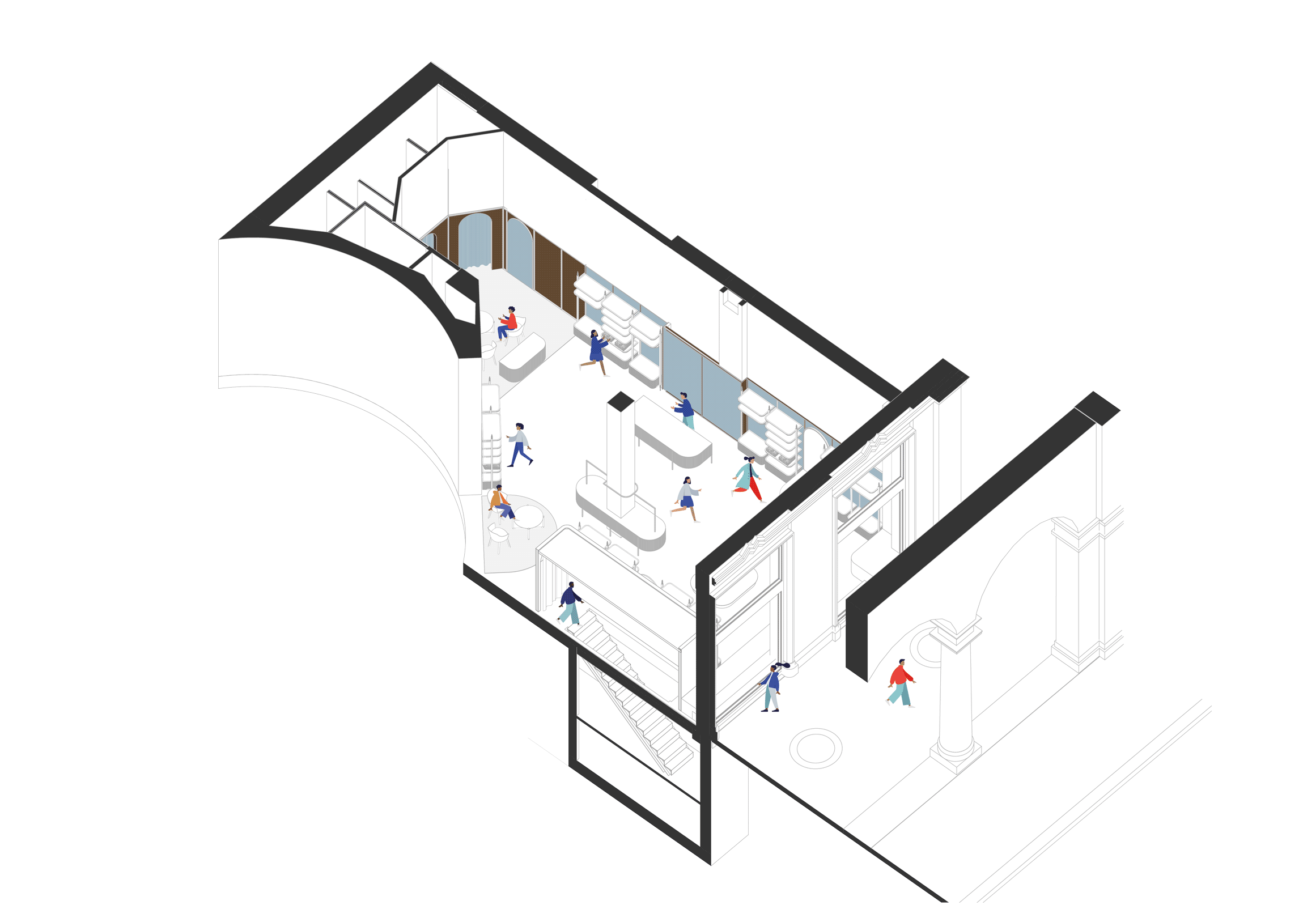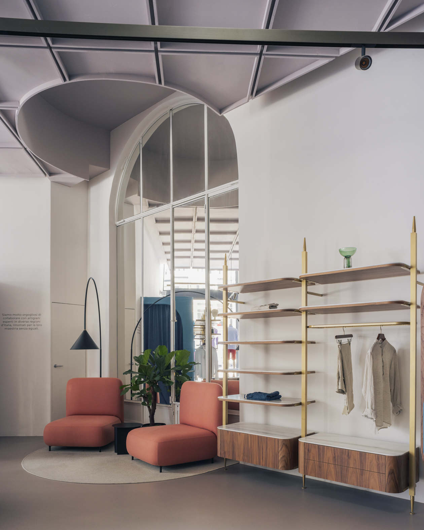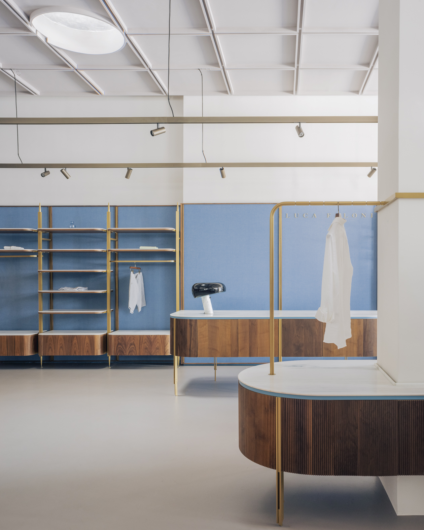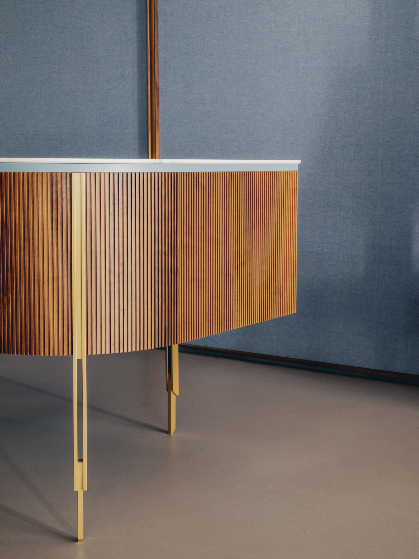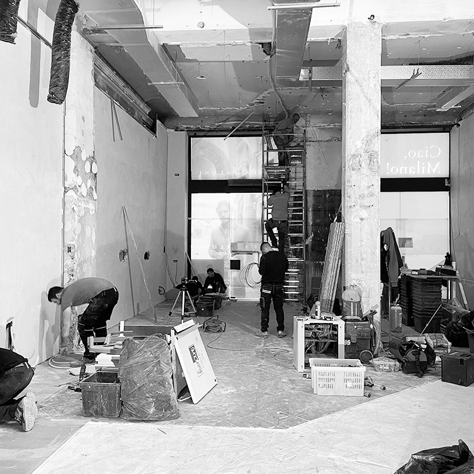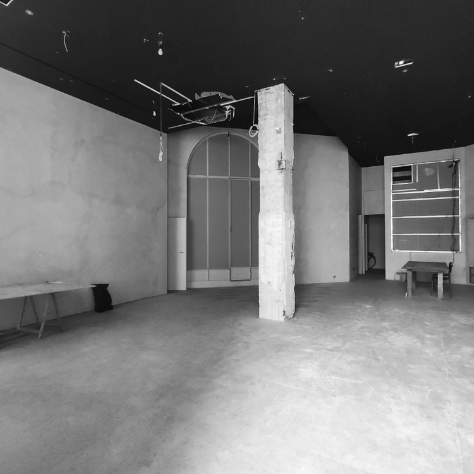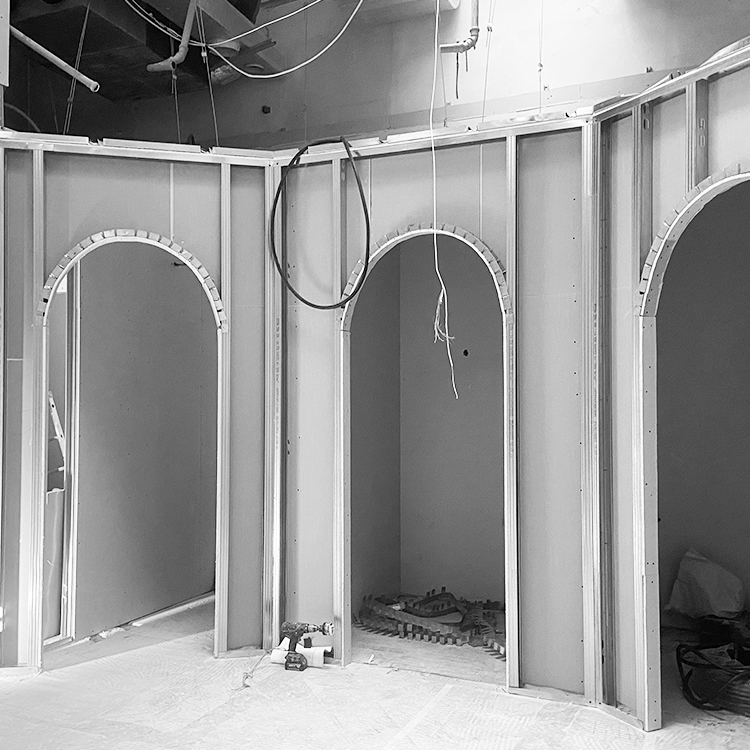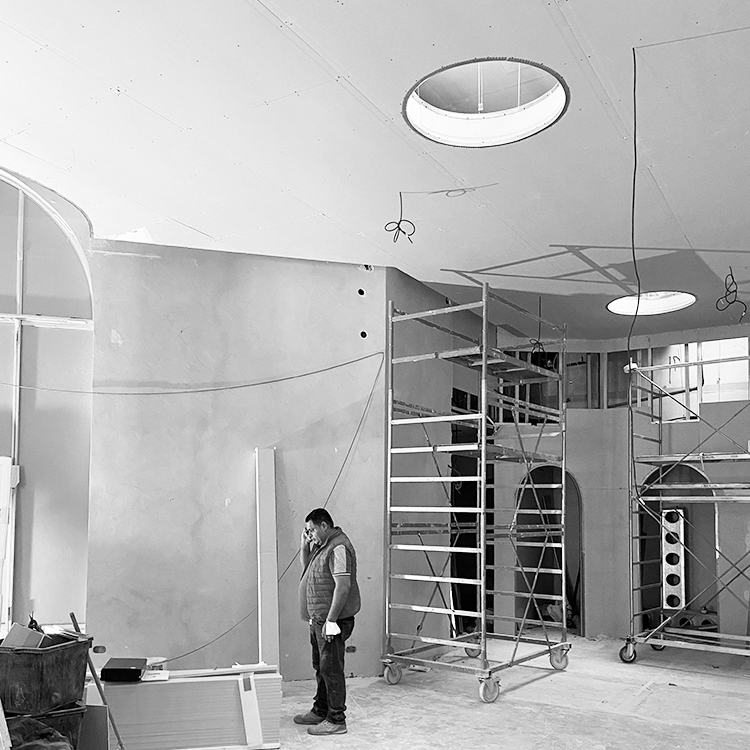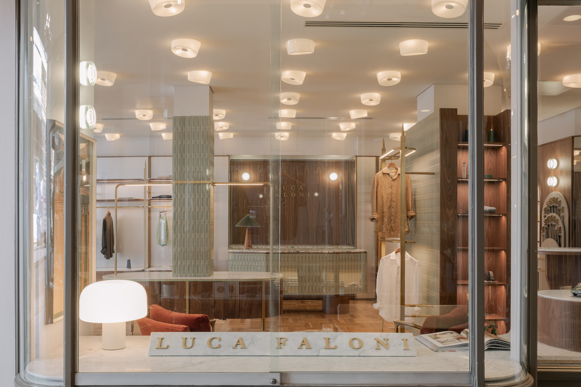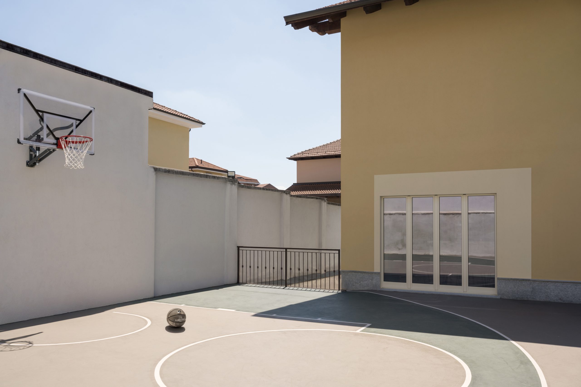Luca Faloni Milano
This store is part of a wider re-thinking of Luca Faloni’s boutiques worldwide. Alongside this store our office is also working on other openings such as Stockholm, Miami, London and Munich. All of the stores will be equipped with the same display system customized according to the client’s needs. Each store will be characterized in finishes, colors and details based on their location.
The store project, located at the ground floor of a building designed by the great Italian architect Piero Portaluppi, was inspired from his the decoration designs and building masterpieces.
The fixtures are realized in walnut veneer, metal structures, Lasa Verde marble tops and boiserie panels cladded with Luca Faloni brushed cotton; the floor finish is realized in Kerakoll Cemento Resina while the ceiling is decorated with square shapes and circular holes, such as the geometries used by Portaluppi.
The core idea was to create a basic dressing that could be as flexible as possible and able to adapt to future developments, so that it could easily be adjusted to different configurations, according to the store needs and to the products to display, all the while maintaining a local identity.
Luca Faloni Milano
Concept and design of an italian fashion store
CodeLFMiProgramRetailDimension150 sqmPlaceMilanoYear2022ClientLuca Faloni srlStatusRealisedPhotosLorenzo Zandri
