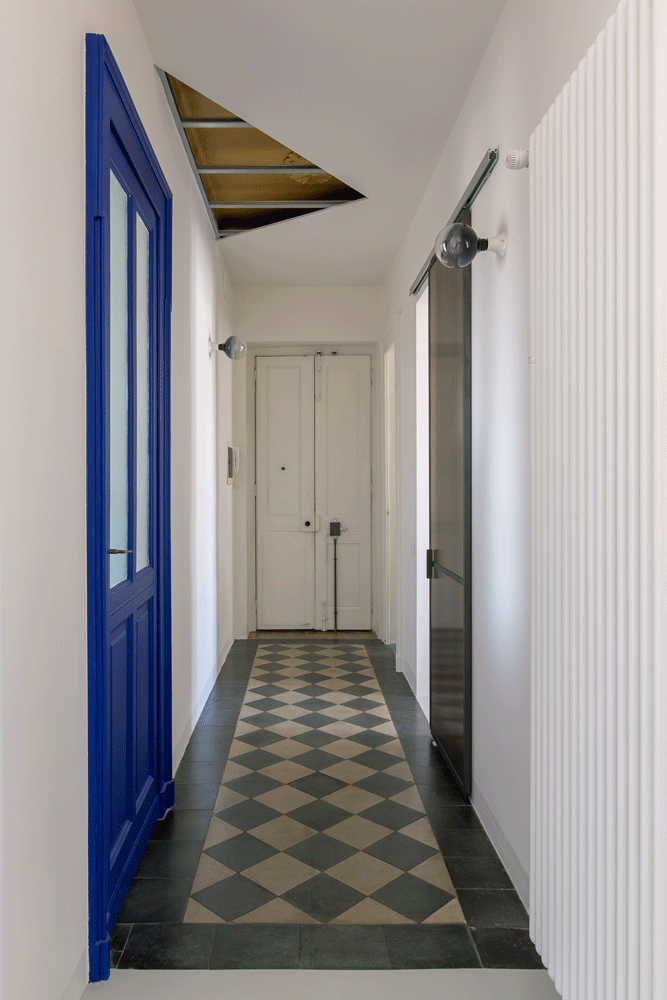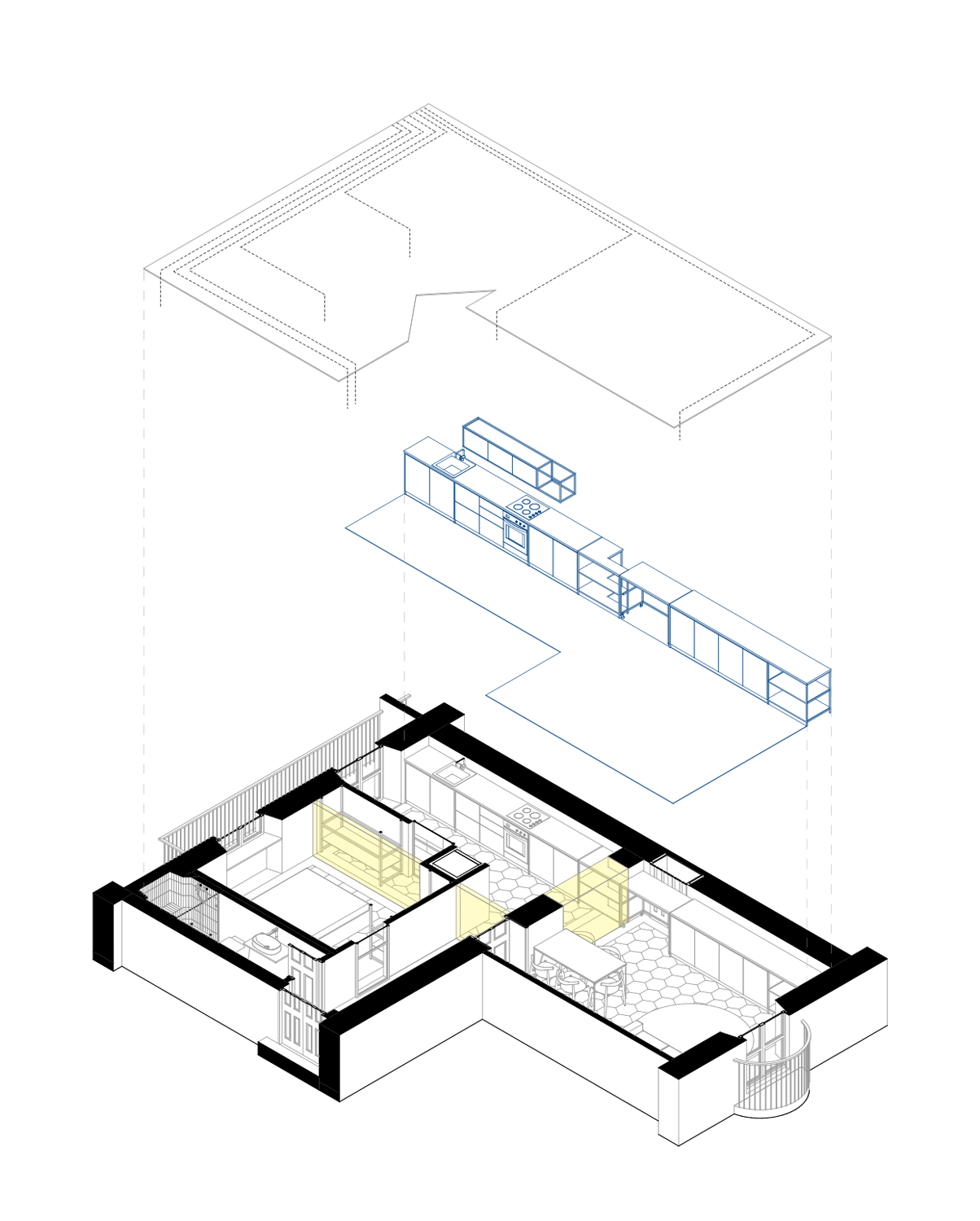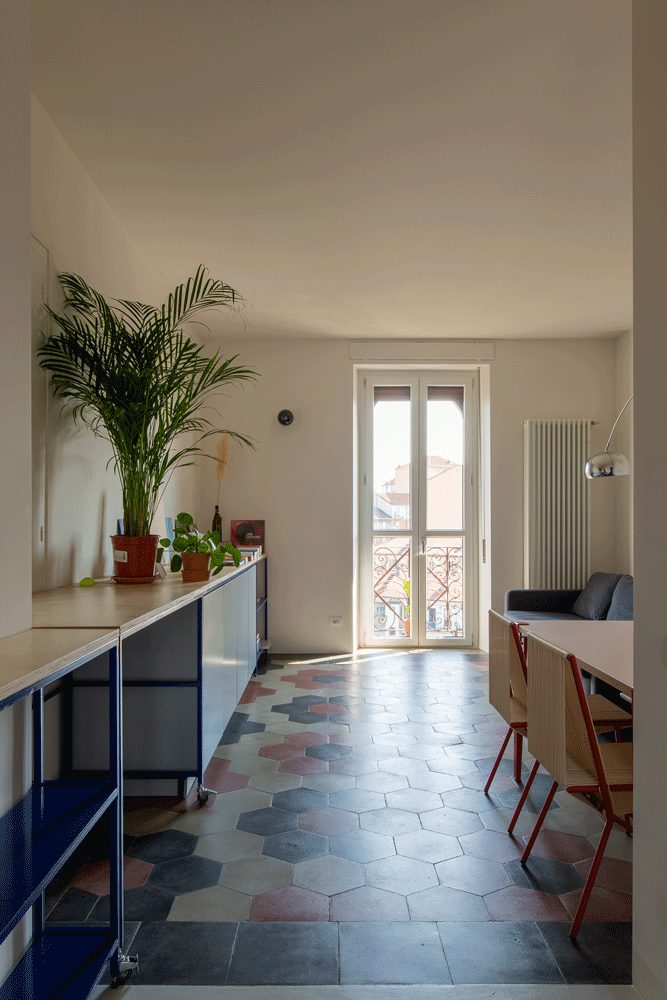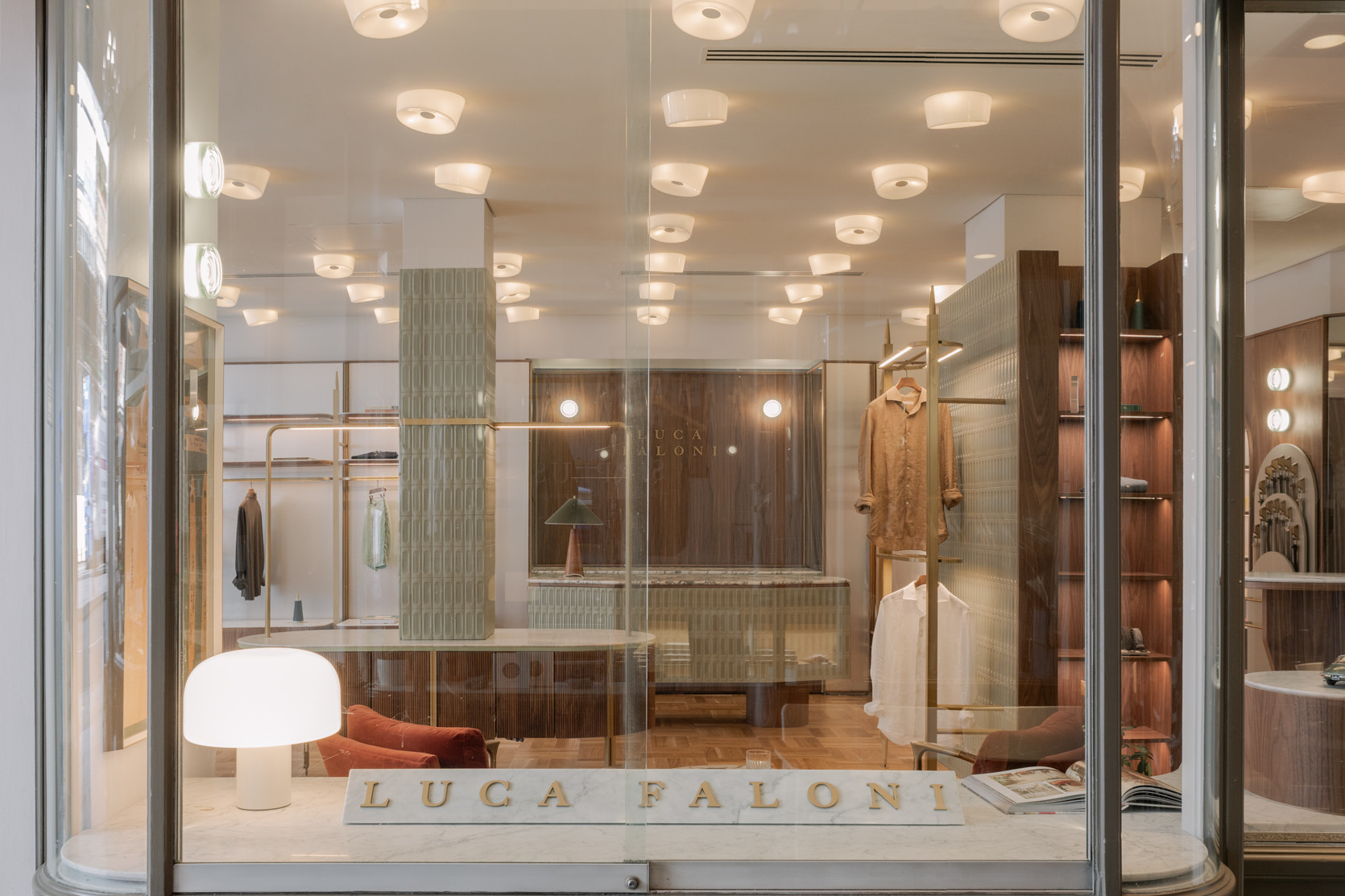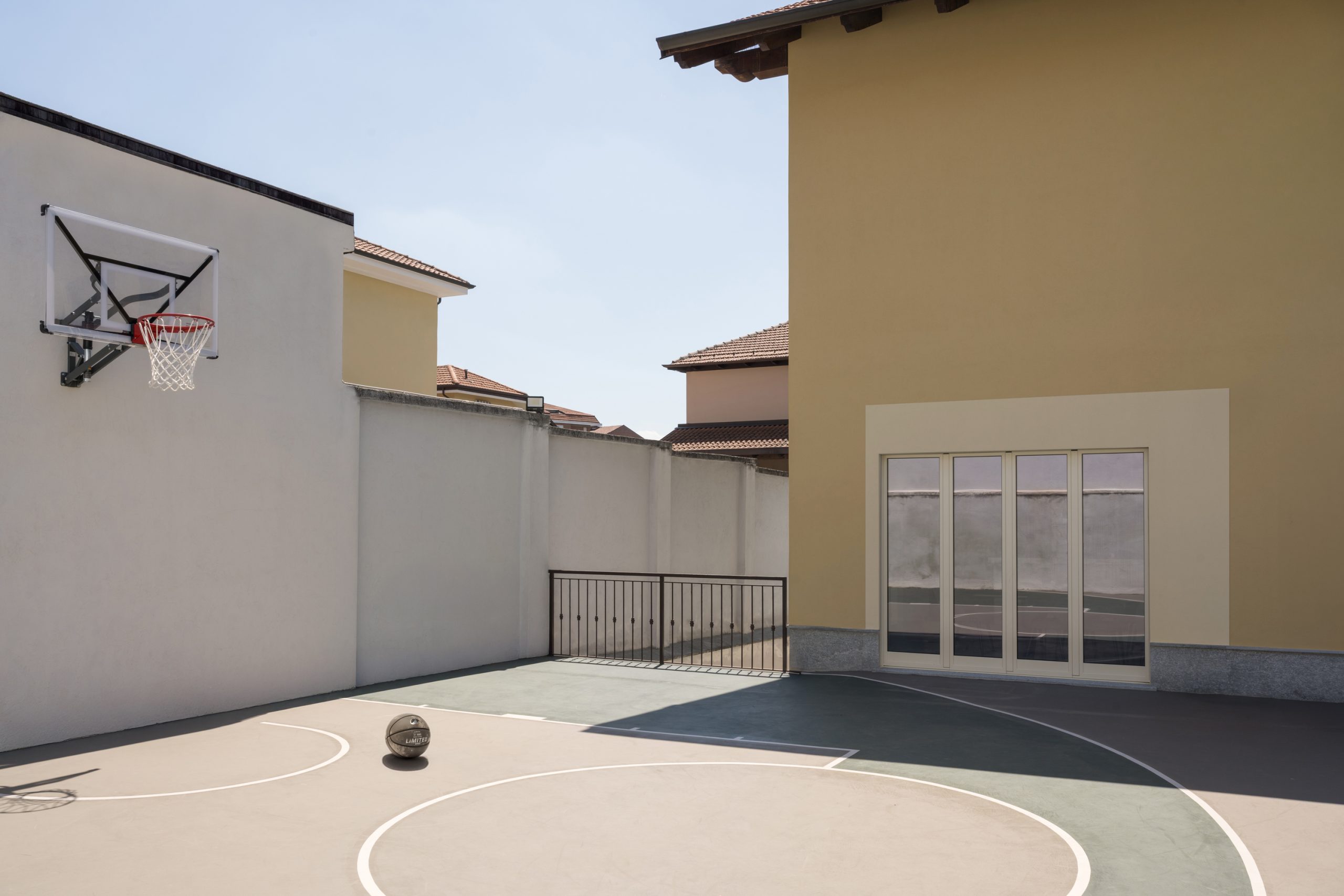So-Ho Borgo Vittoria
The apartment, located on the top floor of a building in Borgo Vittoria in Turin, was renovated for a new owner, a young graphic and web designer needing space for living and working. Construction works were focused on few demolitions of non-bearing walls to create an open plan filled with natural light.


In order to preserve all the existing cement tile flooring, the new electrical, water and heating systems pass on top of a new false ceiling that covers and insulates the whole apartment. The entrance corridor is characterised by a triangular cut that exposes the metal structure and the original gold-coloured ceiling.
The open space is organised along a 10 meters custom-made dispositive that binds visually and functionally the kitchen area with the living room. Two polycarbonate sliding doors offer ever-changing connections between the bedroom and the living area.
A movable module was designed in order to grant a flexible use of the living and working space. When the module is moved from its location it can act as a working desk facing the sun, as a kitchen island for breakfast and it allows access to the built-in closet.
SOHO Borgo Vittoria
Transformation of an apartment into a Small Office – Home Office
CodeTAMProgramResidentialDimension65 sqmPlaceTurinYear2021ClientPrivateStatusRealisedPhotosClaudiu Asmarandei - llum collettivo


