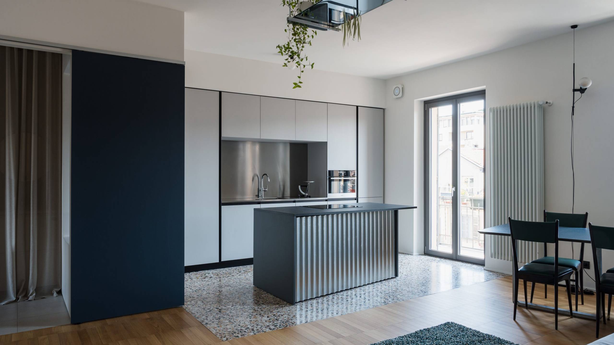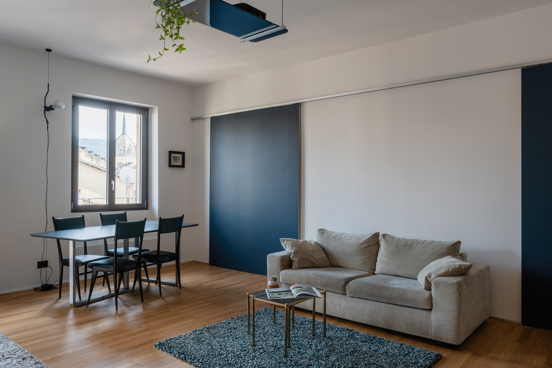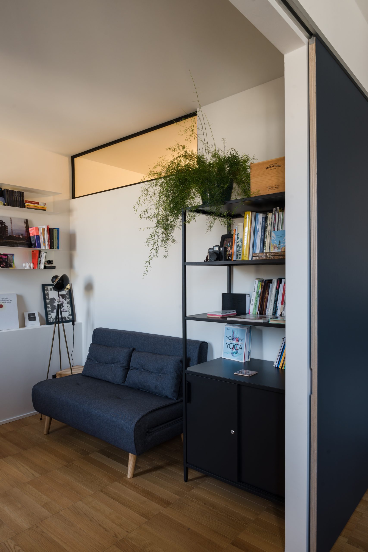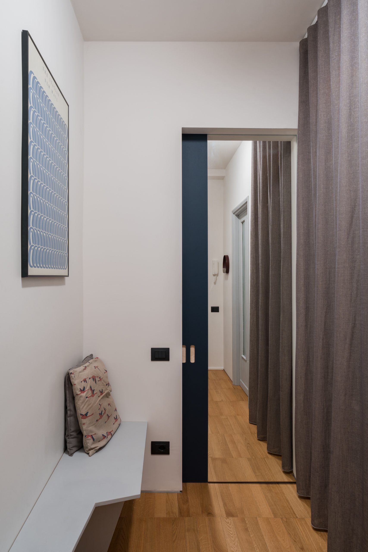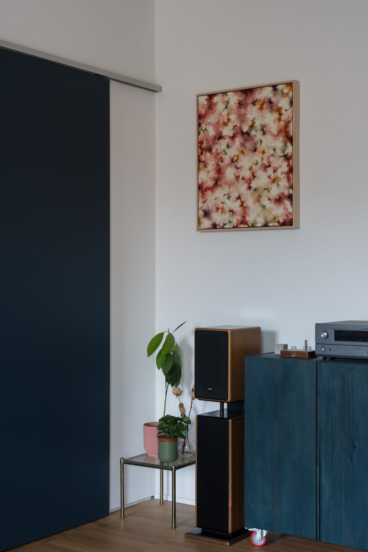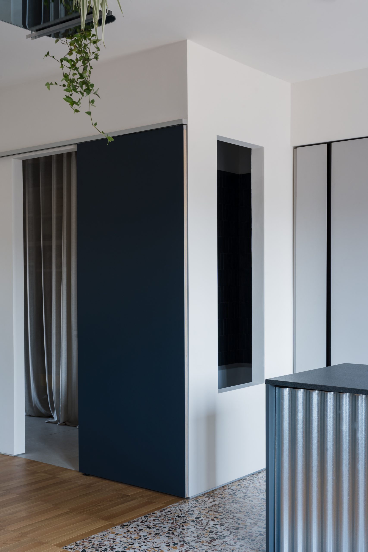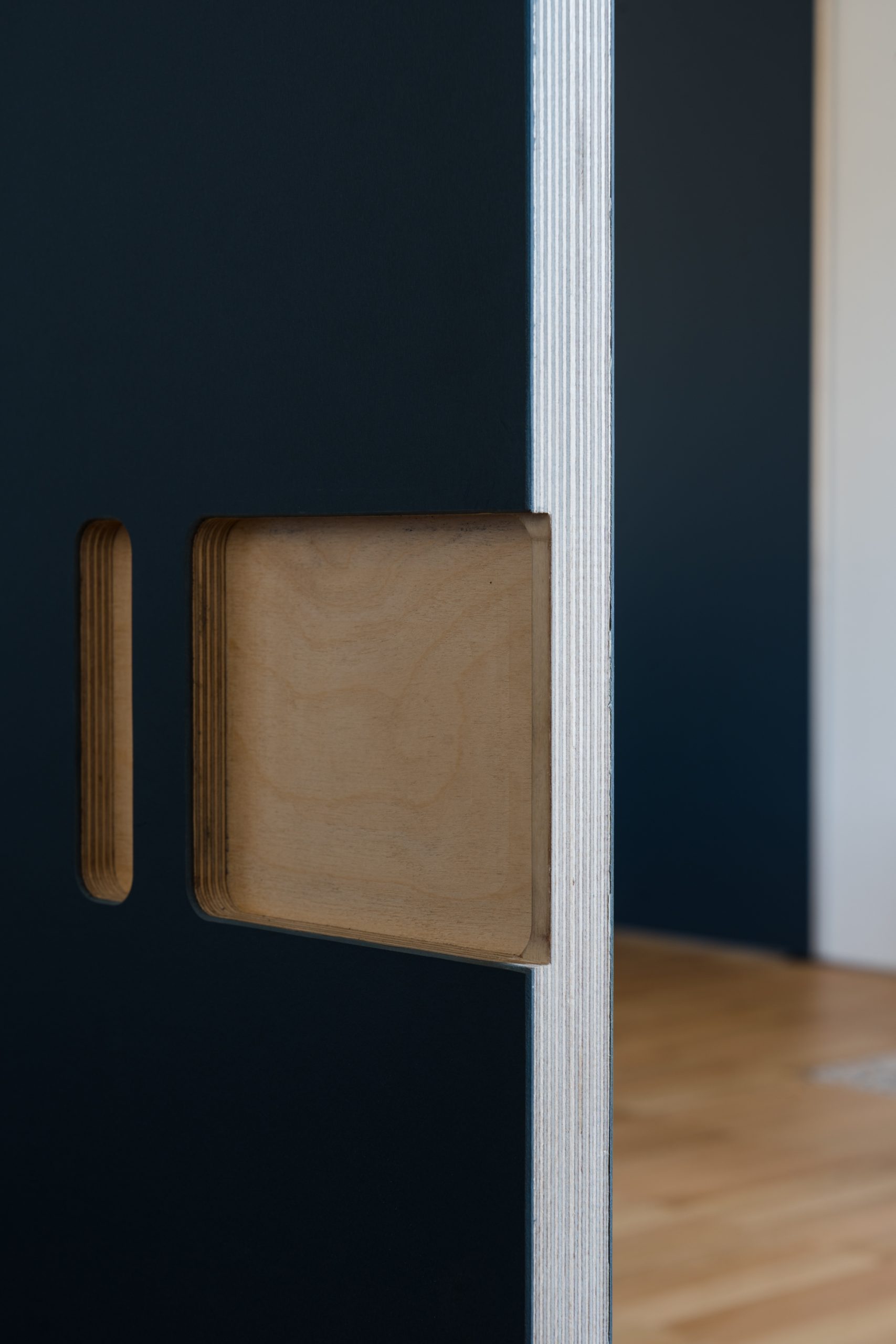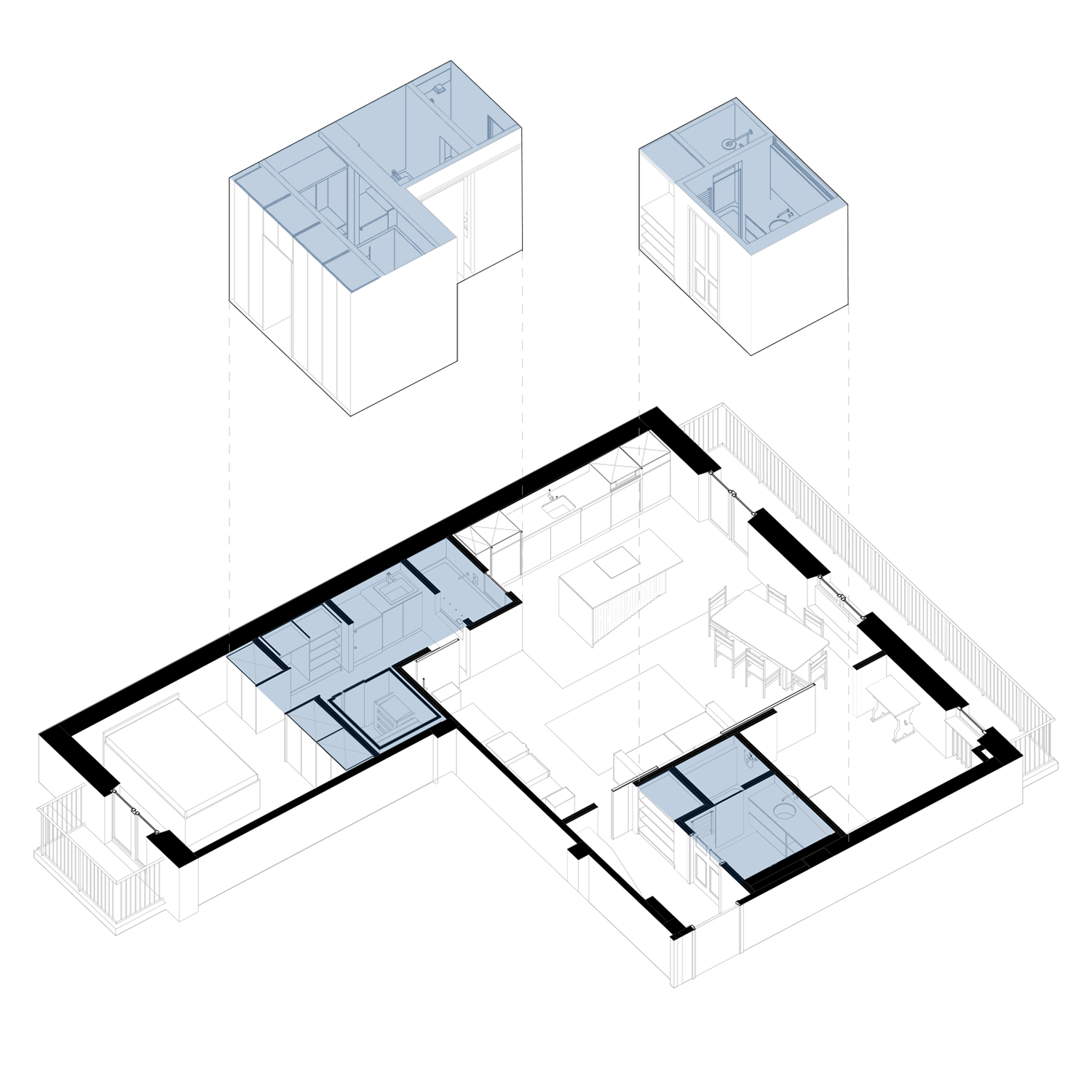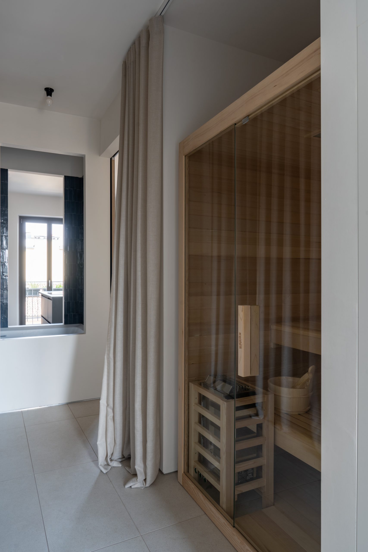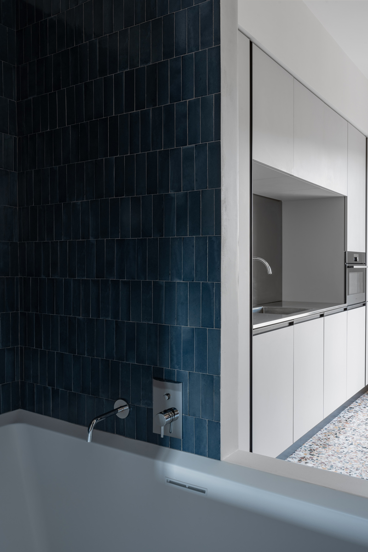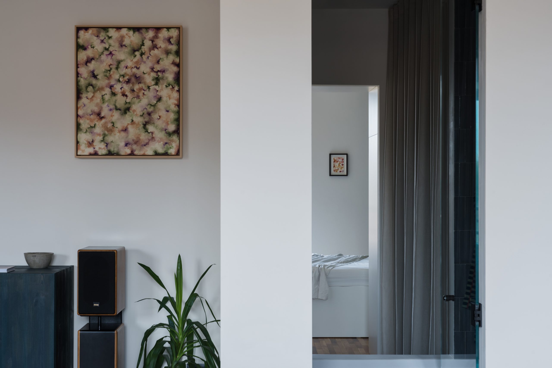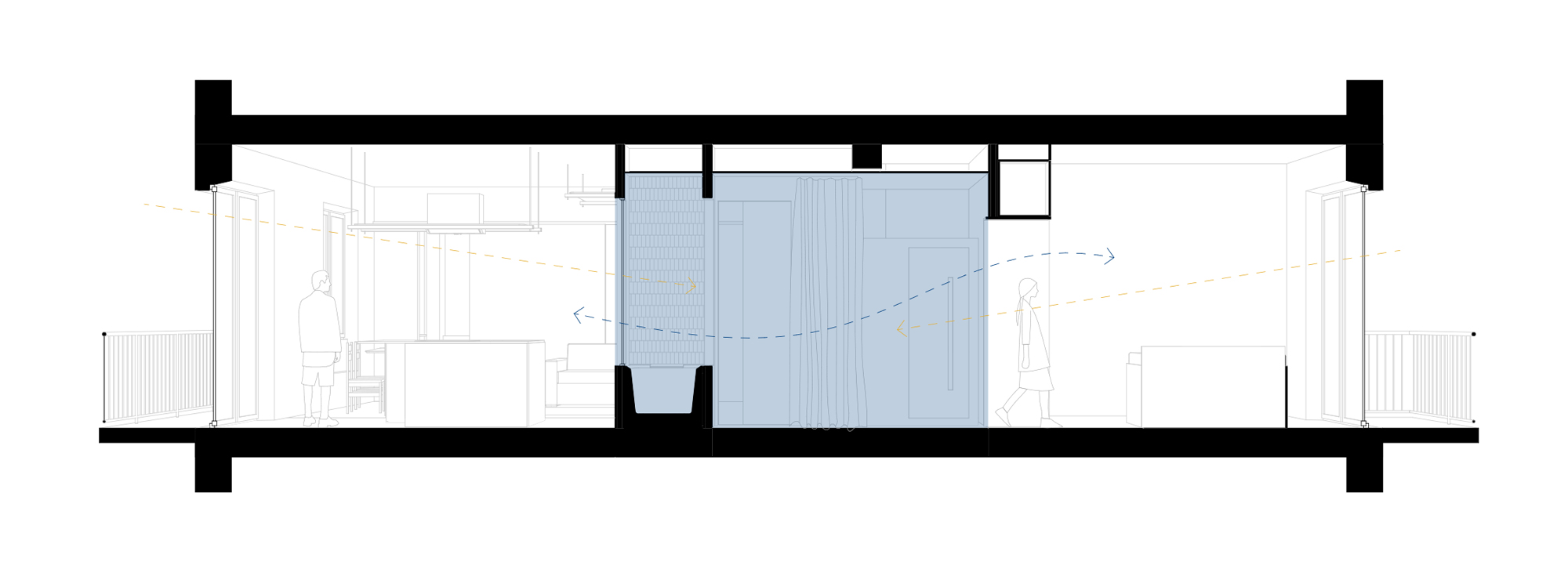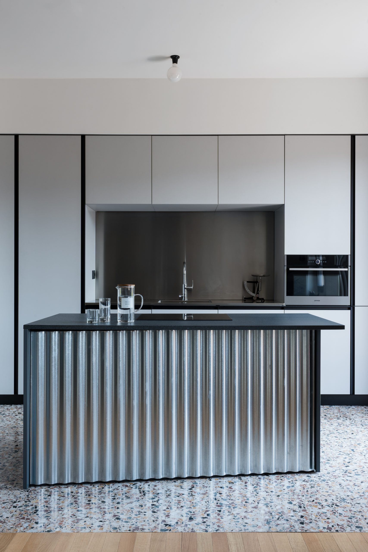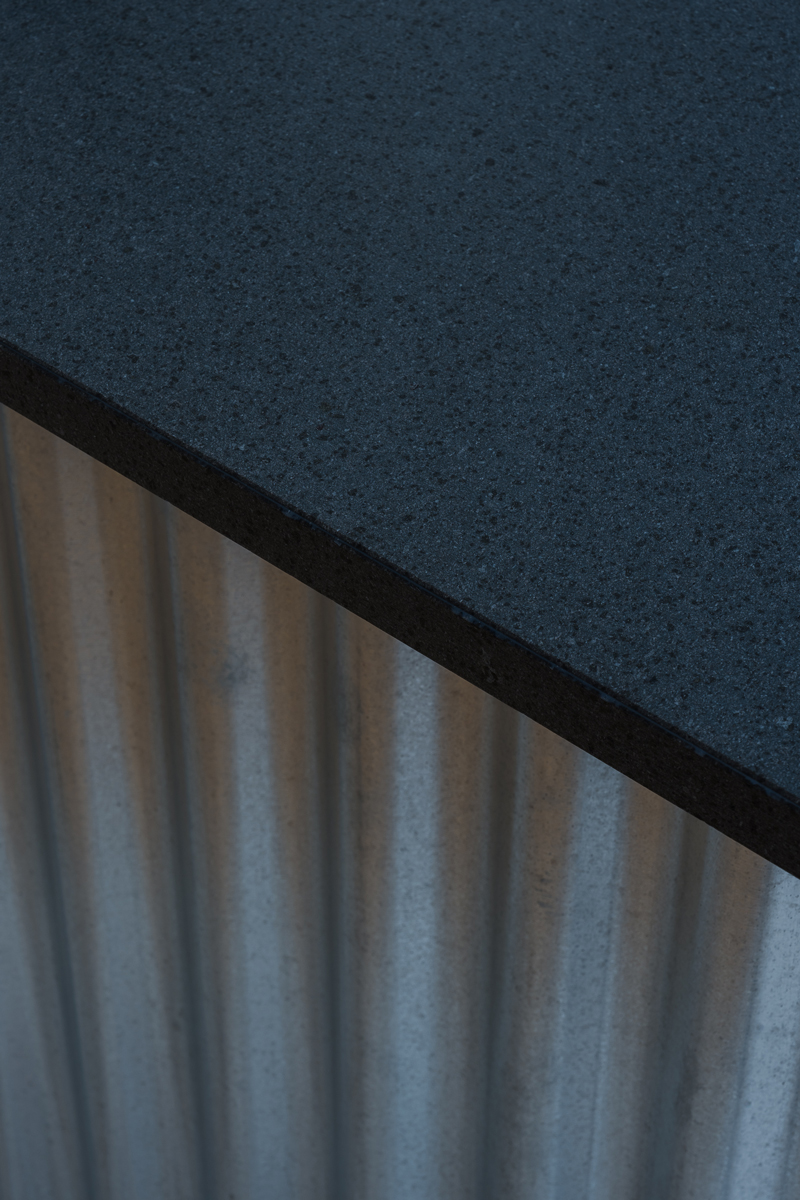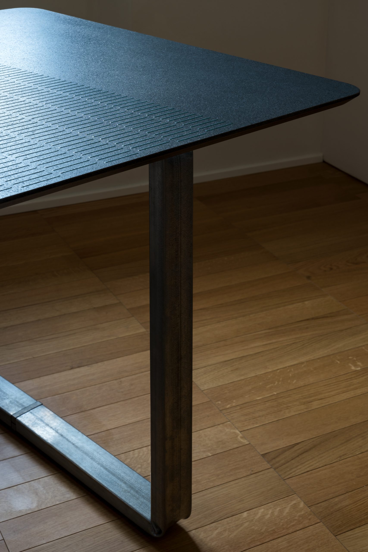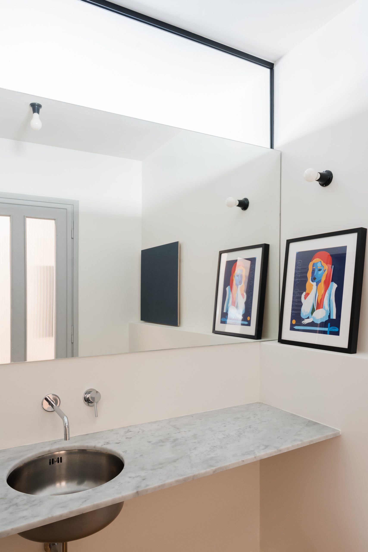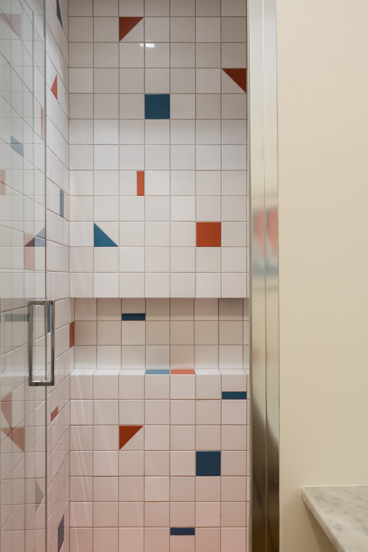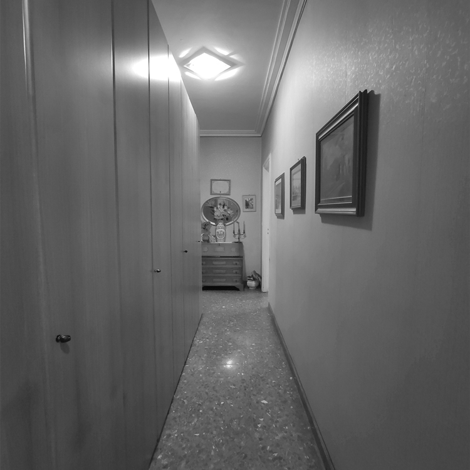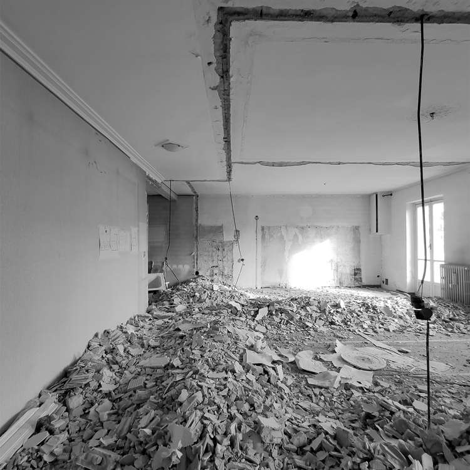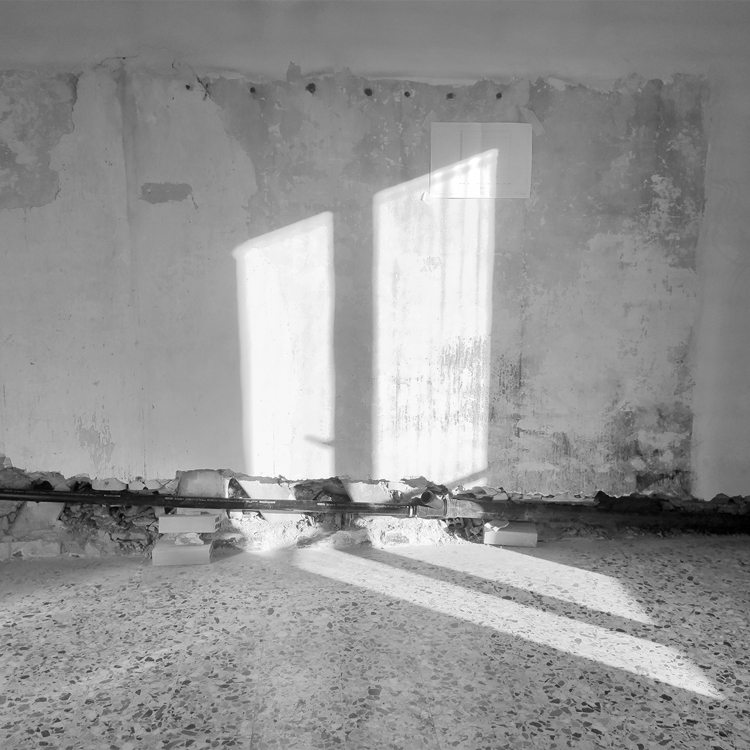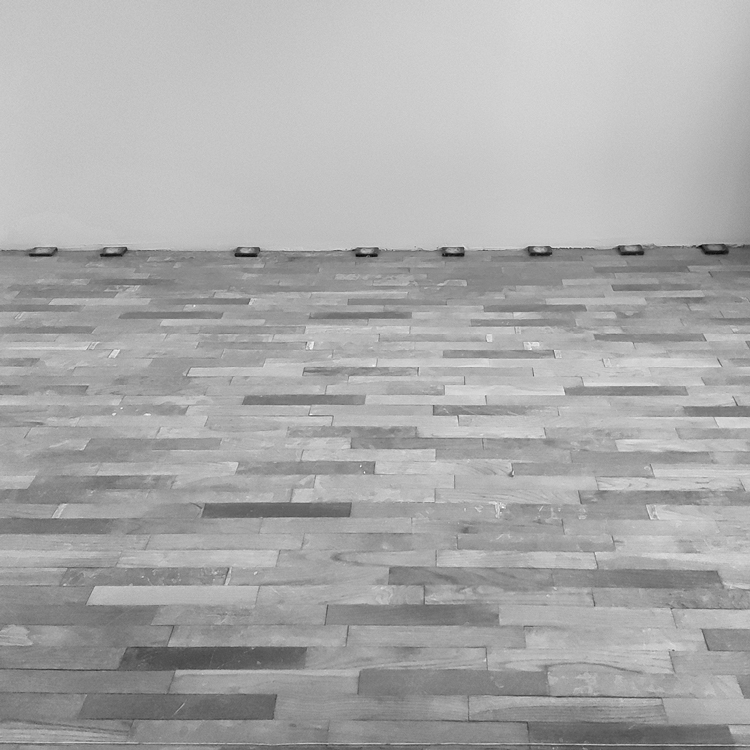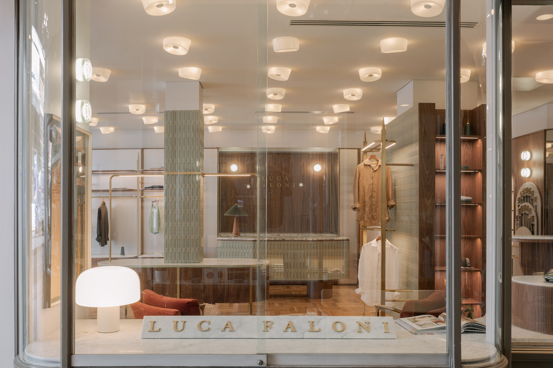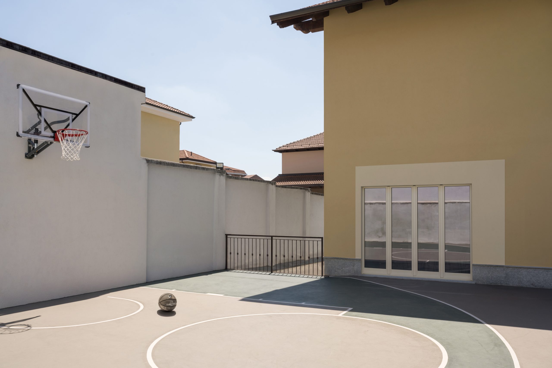Casa SISU
The Finnish term "sisu" finds no direct translation in other languages. It embodies qualities of tenacity and resolve, demonstrating unwavering courage through everyday actions, and serves as a defining element of Nordic culture. The renovation of this 1950's apartment draws inspiration from this philosophy and its notion of well-being.
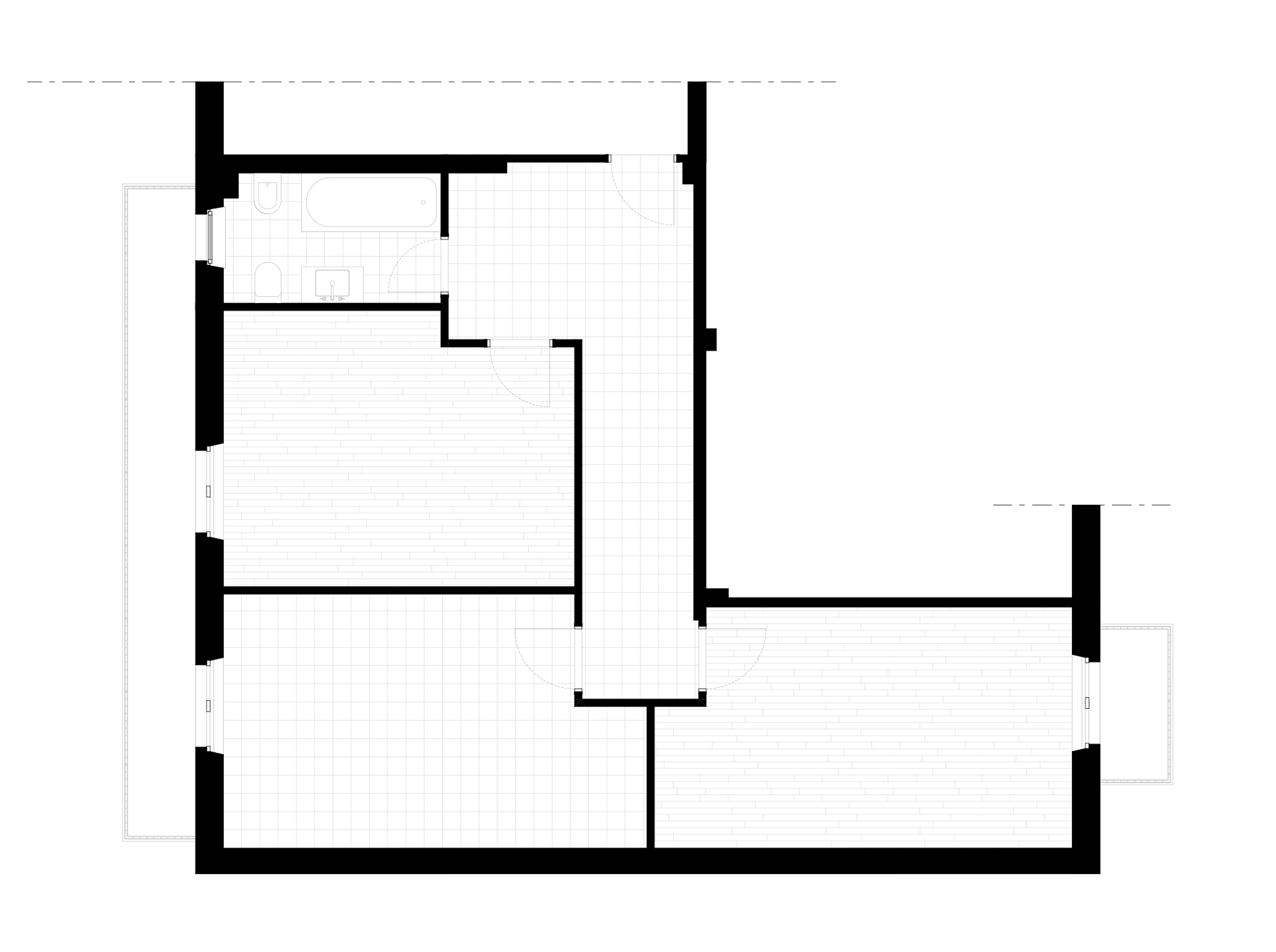
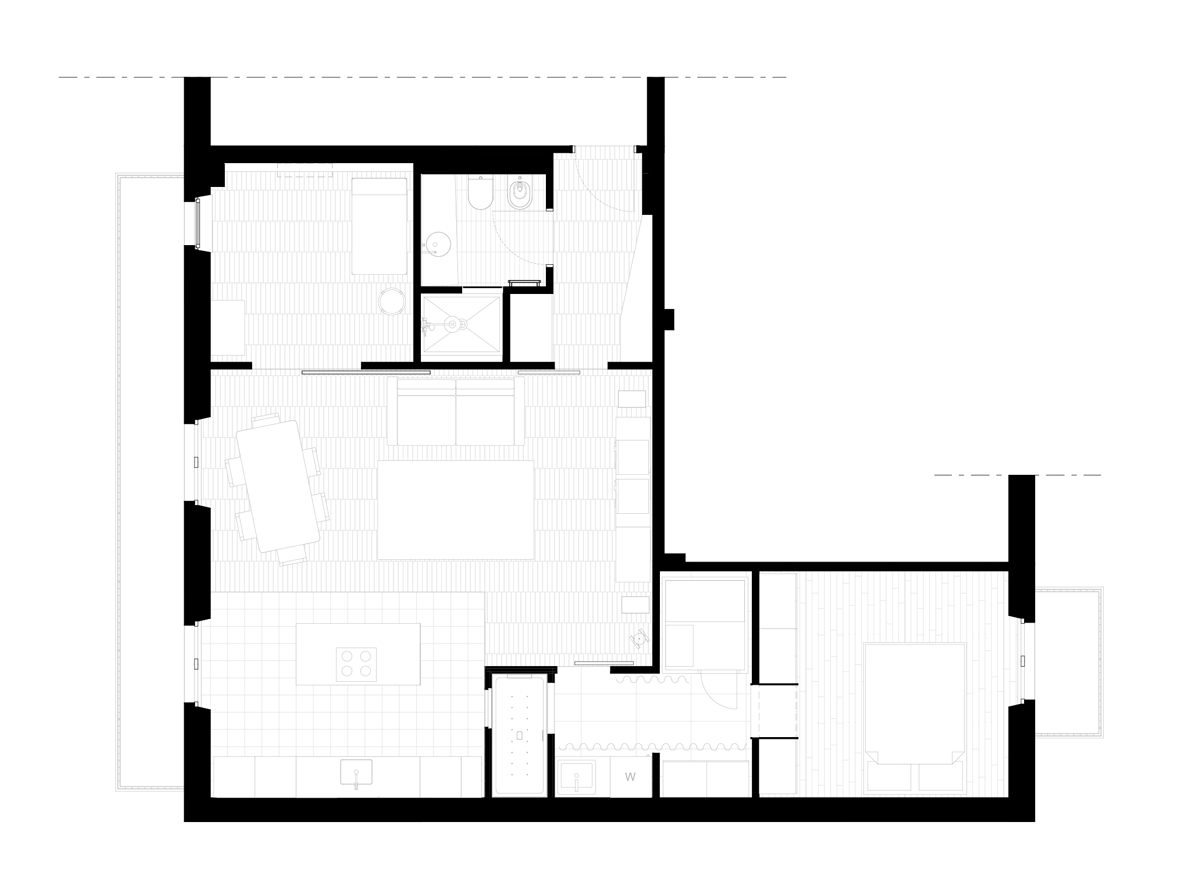
The former layout and concrete construction allowed for a complete reconfiguration of the apartment, making use of the double exposure for the main living spaces and bringing light into the central part of the unit. The current layout is organized around a spacious living room with an open kitchen that connects on one side to the new studio and on the opposite side to the more private area with the bedroom and wellness space.
Bespoke external sliding doors fabricated from plywood panels and finished with blue linoleum transcend their everyday purpose; becoming transformative elements, imbuing the surroundings with a dynamic interplay of movable colors, effectively altering the spatial perception.
Two distinct service blocks delineate the most private realms within the apartment. The first block, situated at the entrance, houses a wardrobe and the main bathroom, featuring a generously sized internal window that welcomes natural light in. The second space, interconnected with the main bedroom, primarily serves as a dedicated sanctuary for well-being, accommodating a compact sauna and a luxurious bathtub.
By allowing the bathtub to merge with the kitchen area, an artful interplay between the spaces is achieved, permitting the penetration of daylight deep into the wellness space. Beyond the visual connection it establishes, this design facilitates natural cross ventilation during the summer months, promoting a refreshing and serene ambience.
The use of row metals and mirrors creates an always changing light effects and reflects the combination of the original terrazzo tiles with new oak parquet. The interior design blends Etna lava stone, stainless steel, and wooden flooring to evoke a refined atmosphere.
Casa SISU
Refurbishment of a 50s flat in San Salvario
CodeTIAProgramResidentialDimension90 sqmPlaceTurinYear2023StatusRealisedPhotosClaudiu Asmarandei - llum collettivo
