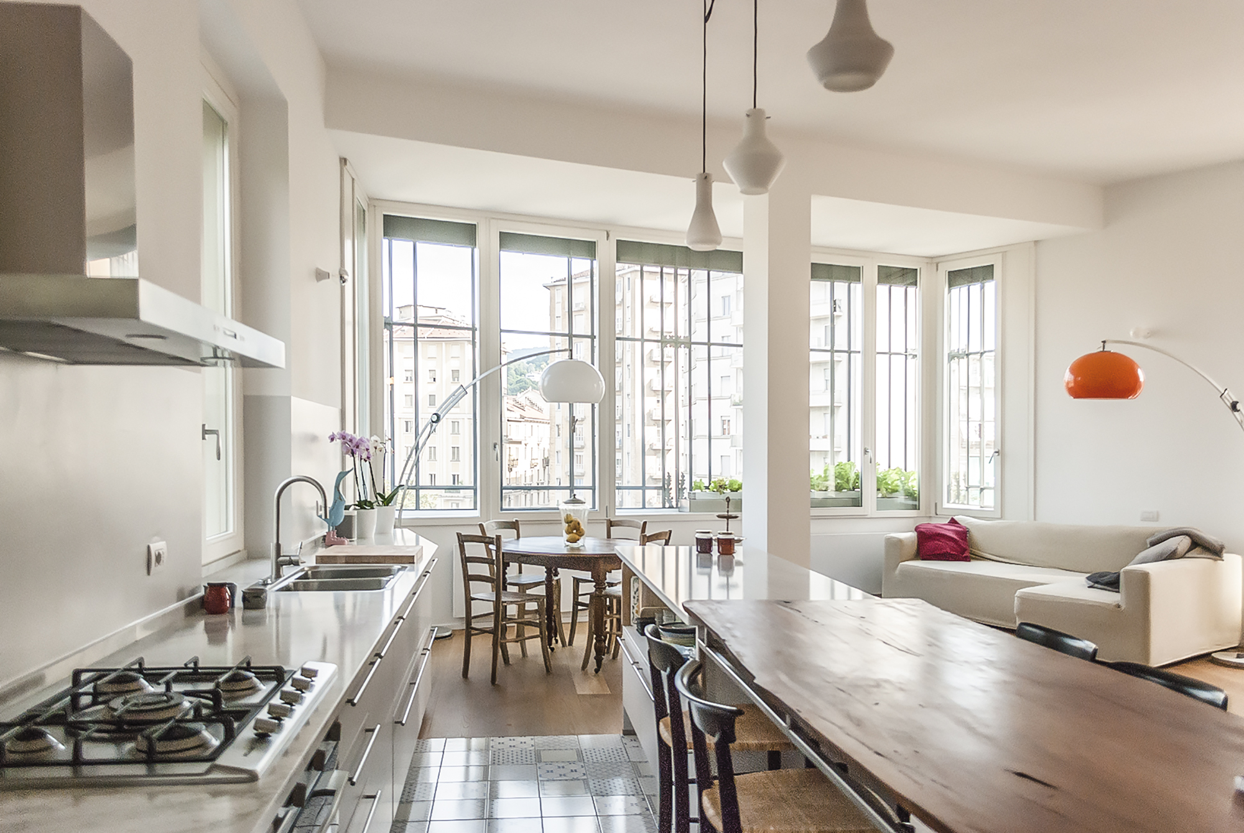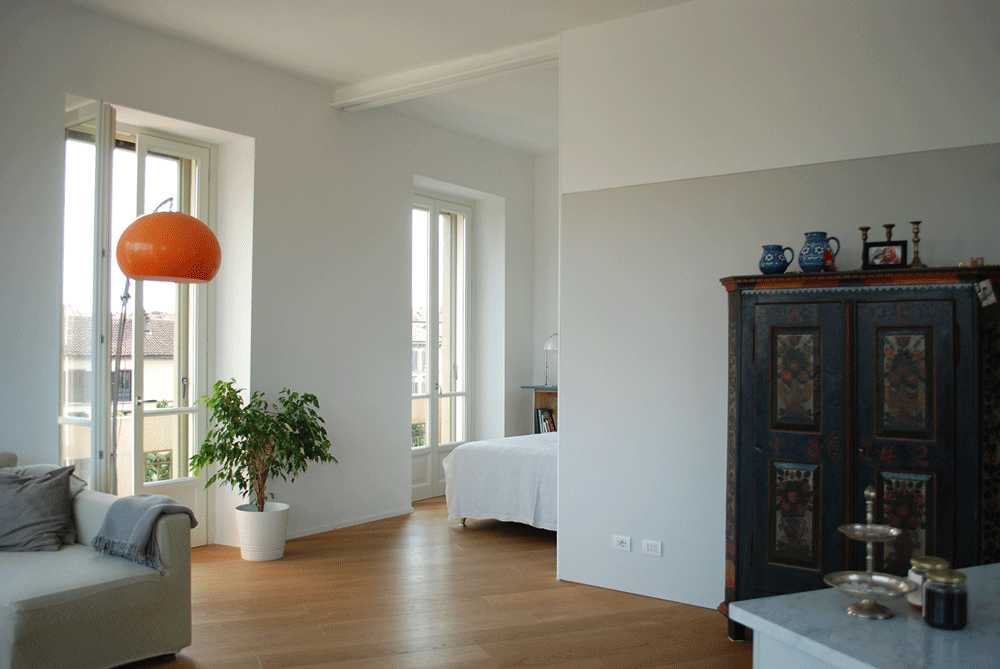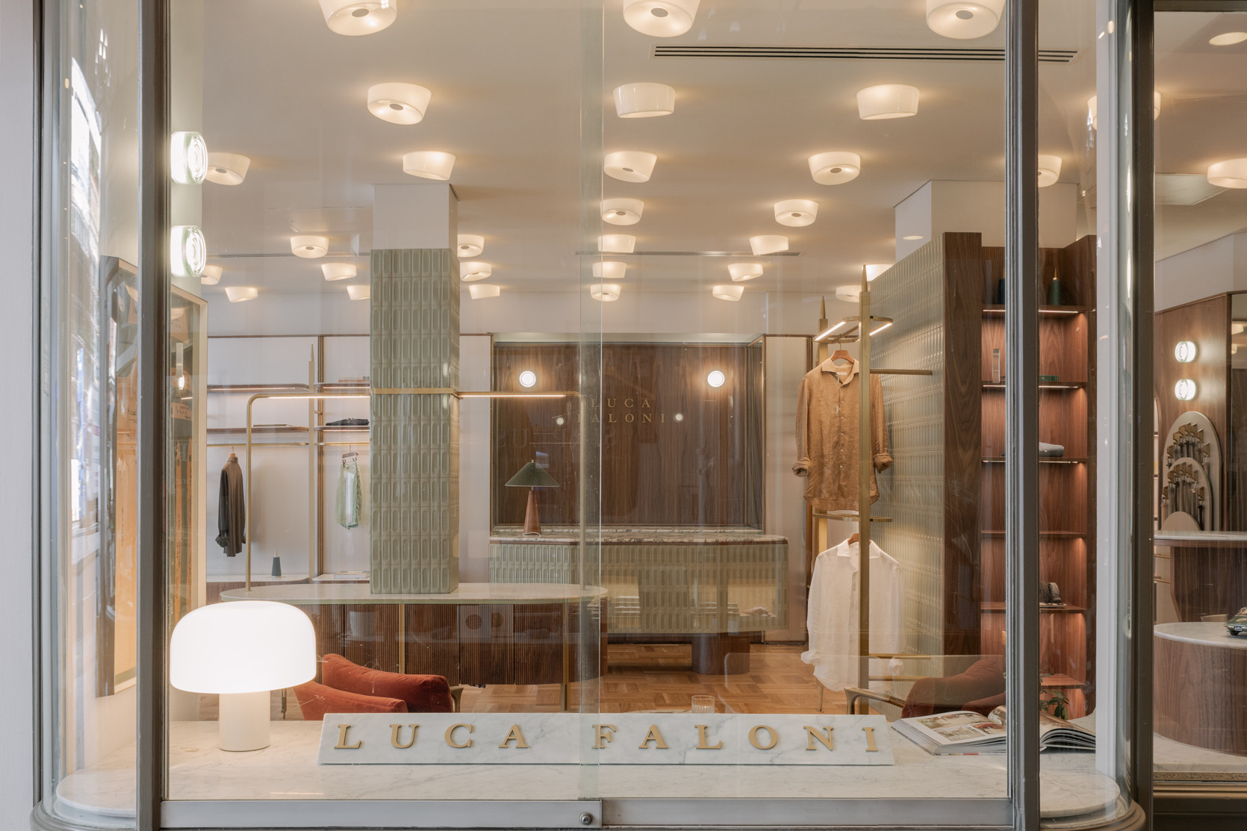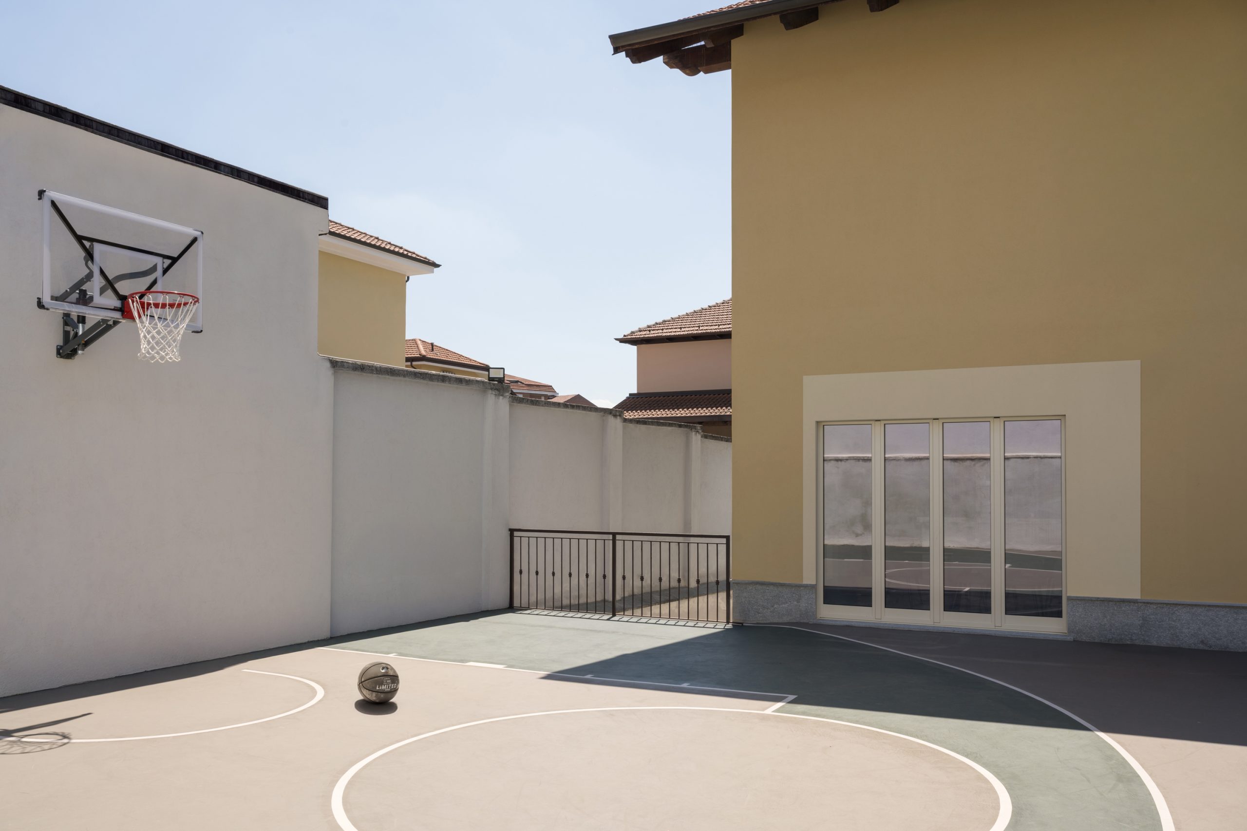Casa Farini
The project is a refurbishment of an apartment in a building from the beginning of the 20thcentury with a bow-window in Turin. Incredibly the former owner had partially closed and divided the big bow-window facing the hill and the Basilica of Superga. The client, a young teacher, wanted to create a flexible apartment with an extra unit with its own bathroom end kitchenette to rent separately. The main material used for the living room is the natural light that invades the space during the all day through the five windows, facing three side of the building. To extend the entrance of light and open up the view over the Mole Antonelliana, the master bedroom is connected with the living room through a 3,5m sliding wall. This device allows a maximum flexibility and continuity of space. The metal frame bow-window was completely restored and added a second internal window for thermal insulation. The inner gap becomes micro winter garden for growing plants and vegatables.
The open kitchen is the new focus of the apartment linking the entrance to the bow window facing the hill
The 3,5m high sliding wall links the living room to the master bedroom creating a space full of light
Casa Farini
Renovation of an apartment with bowindow
CodeTCAProgramResidentialDimension110 sqmPlaceTurinYear2018ClientPrivateStatusRealised



















