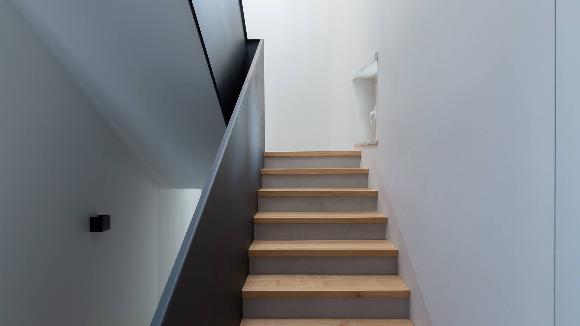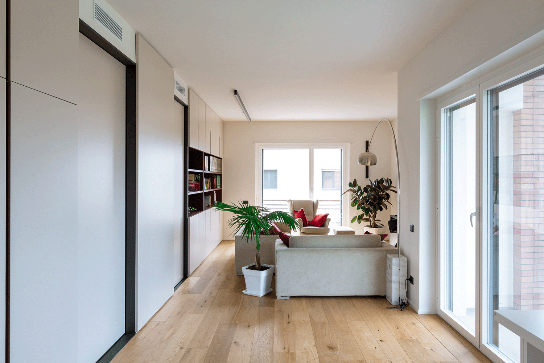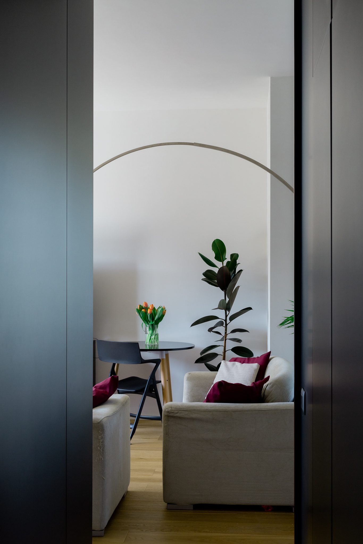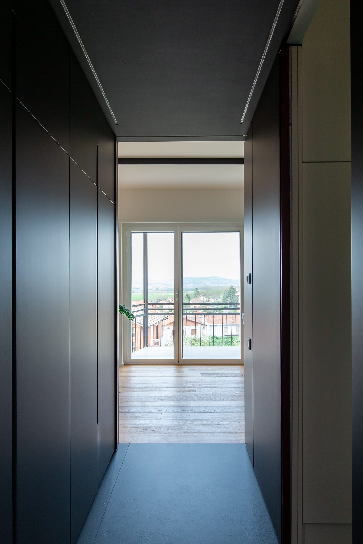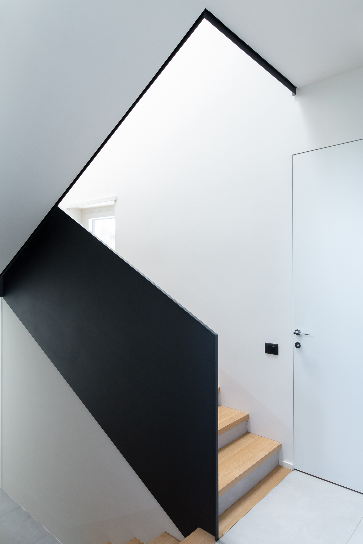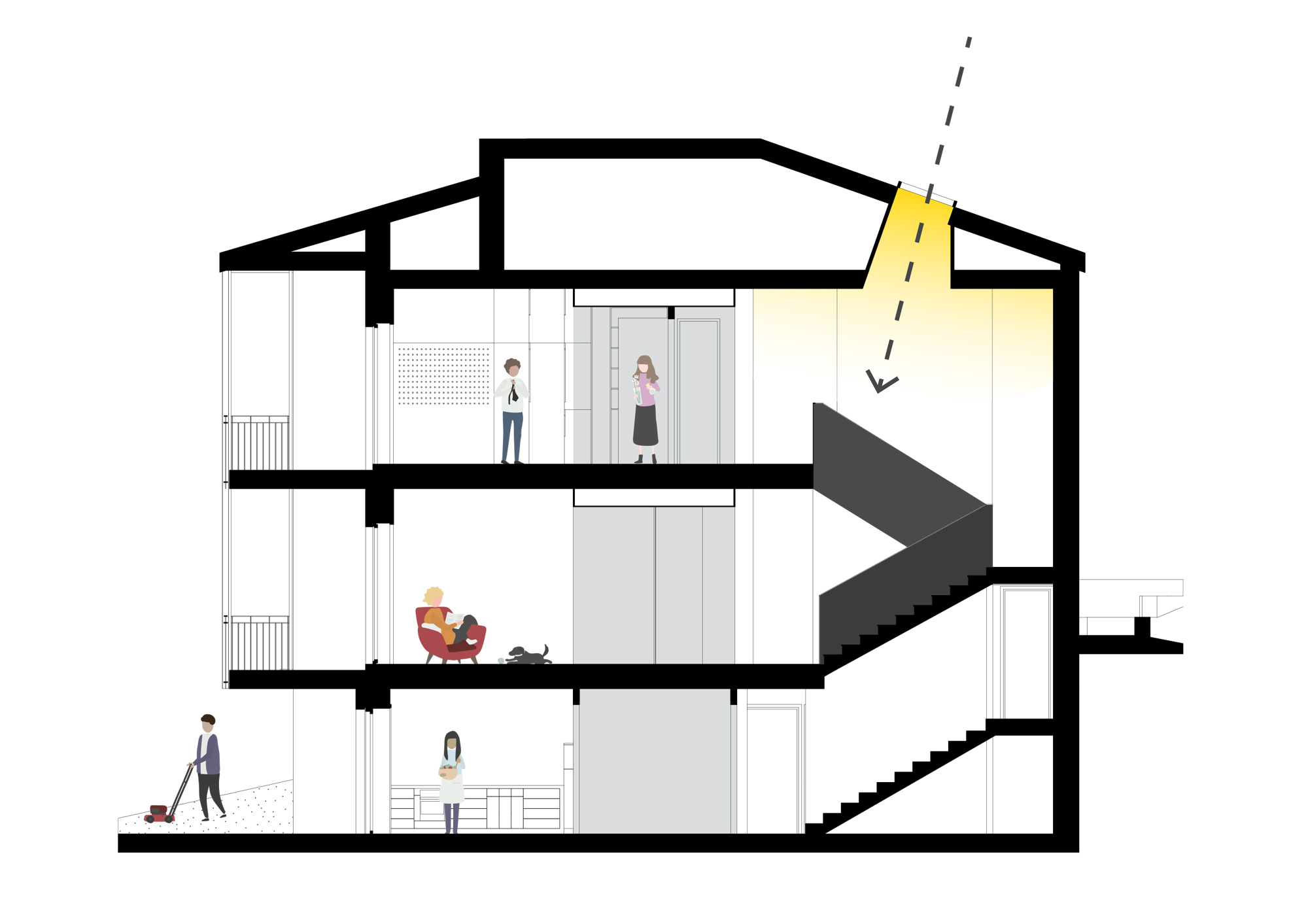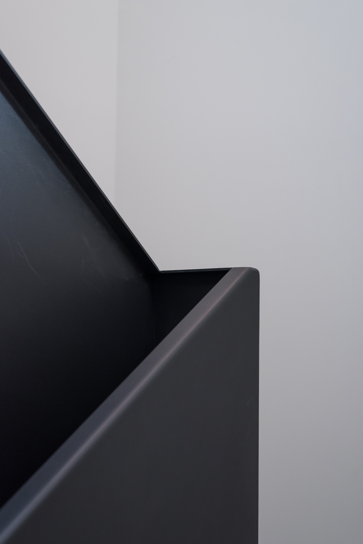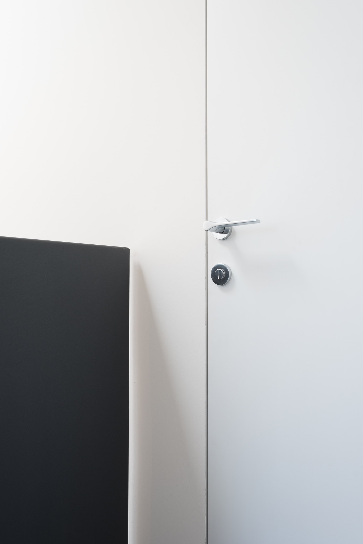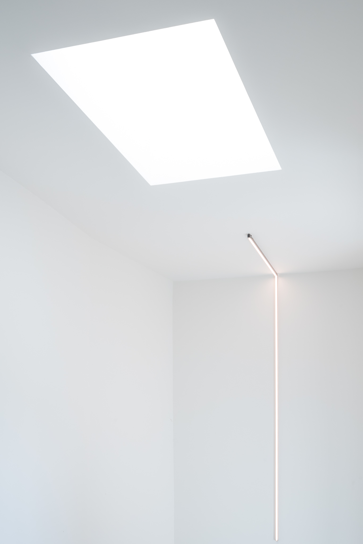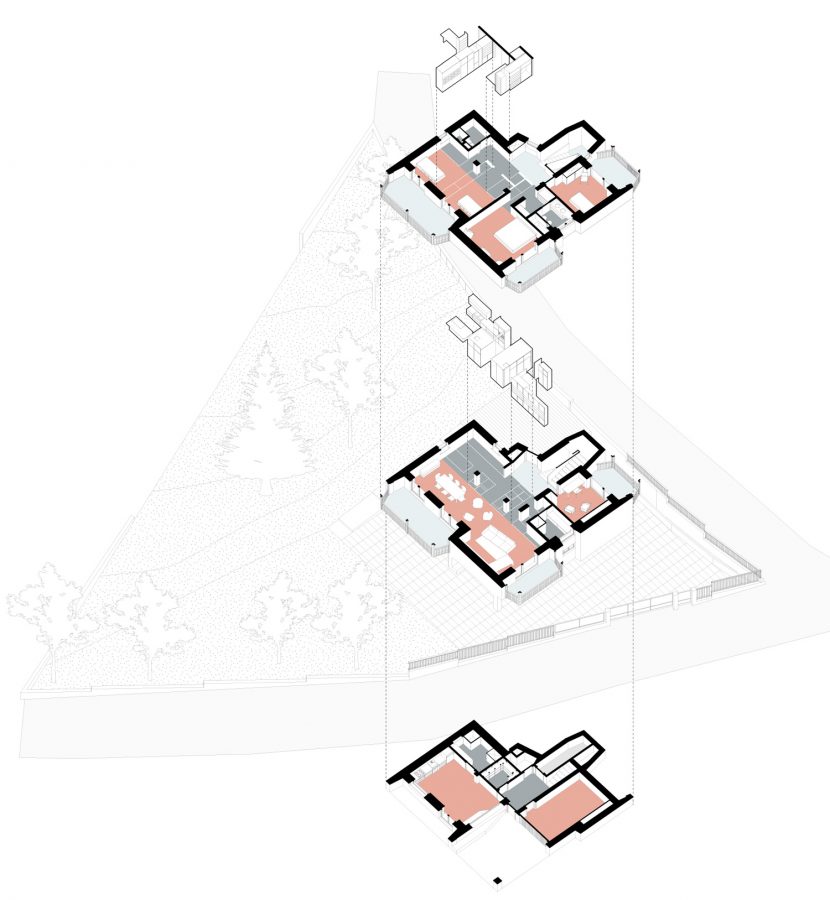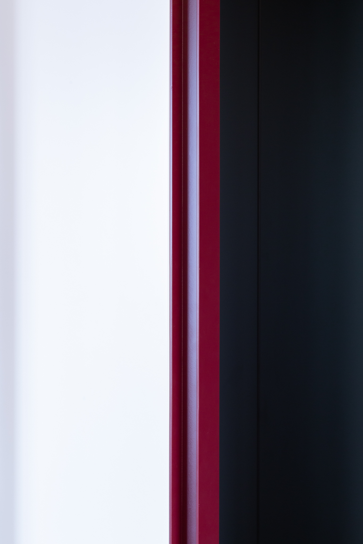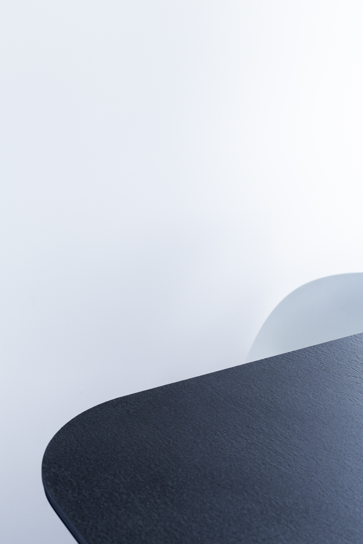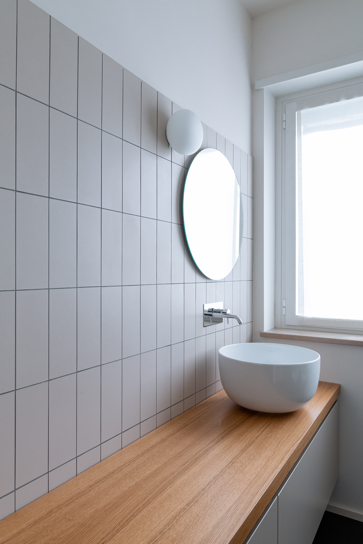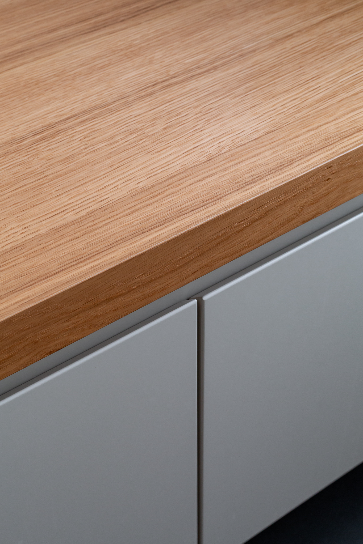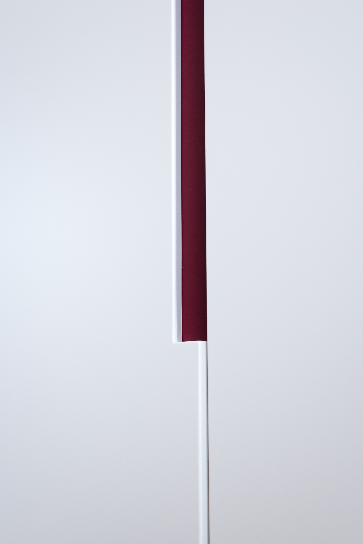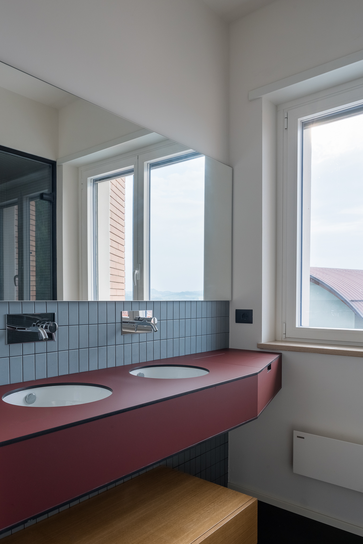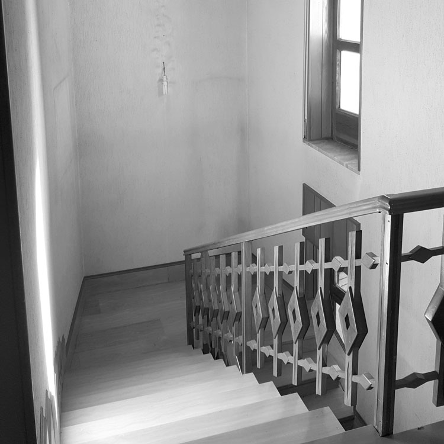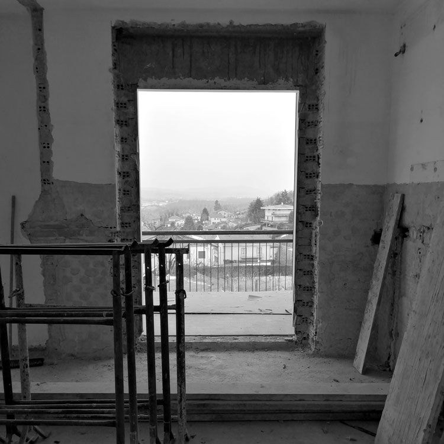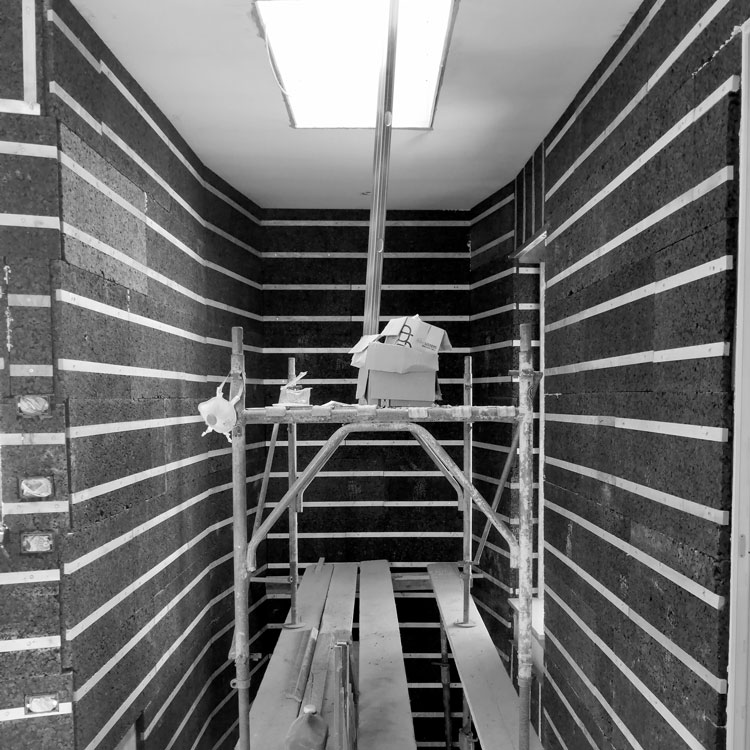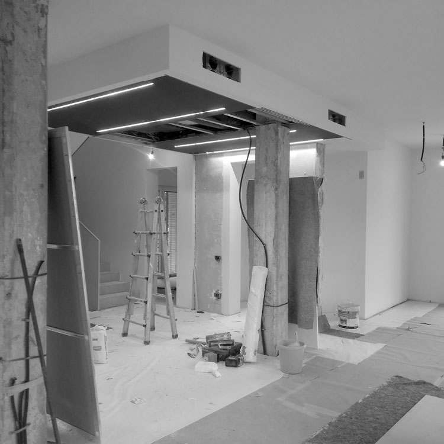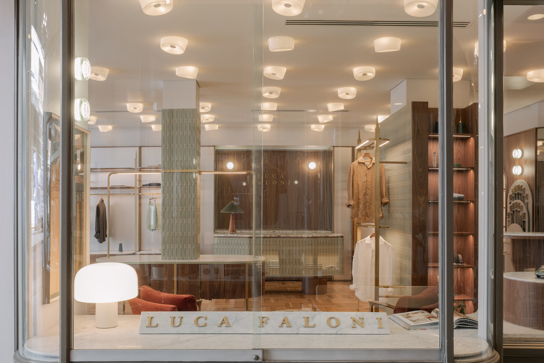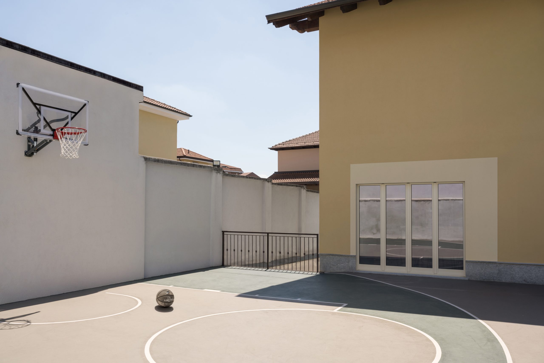House for future transformation
The project for the refurbishment of a single family house on the hill facing the city of Alba, was focused on the maximum flexibility and future adaptability of the intervention. The client, a family with two adolescent daughters, wanted to renovate the three stories villa with the possibility of obtaining two independent apartments.
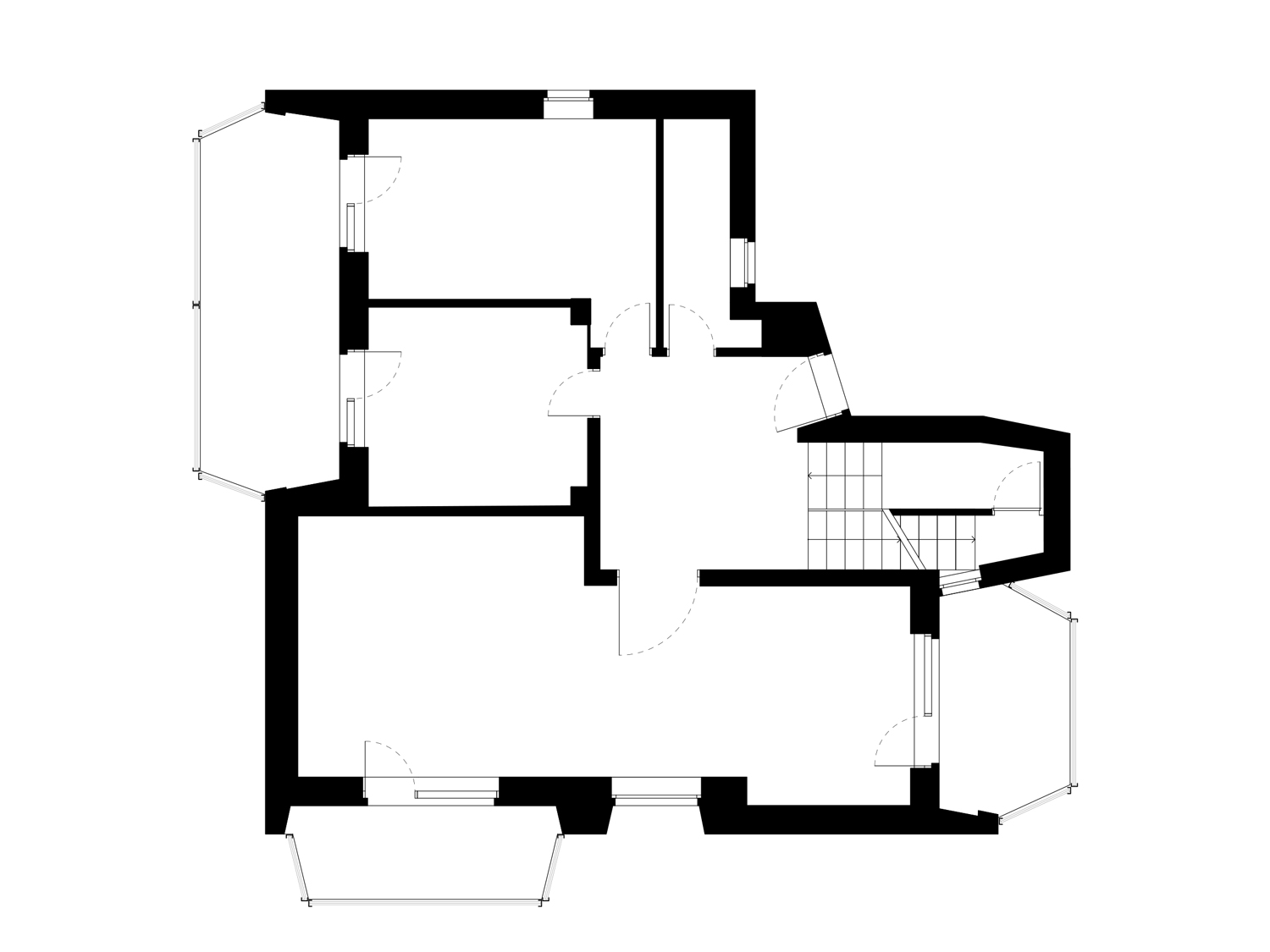
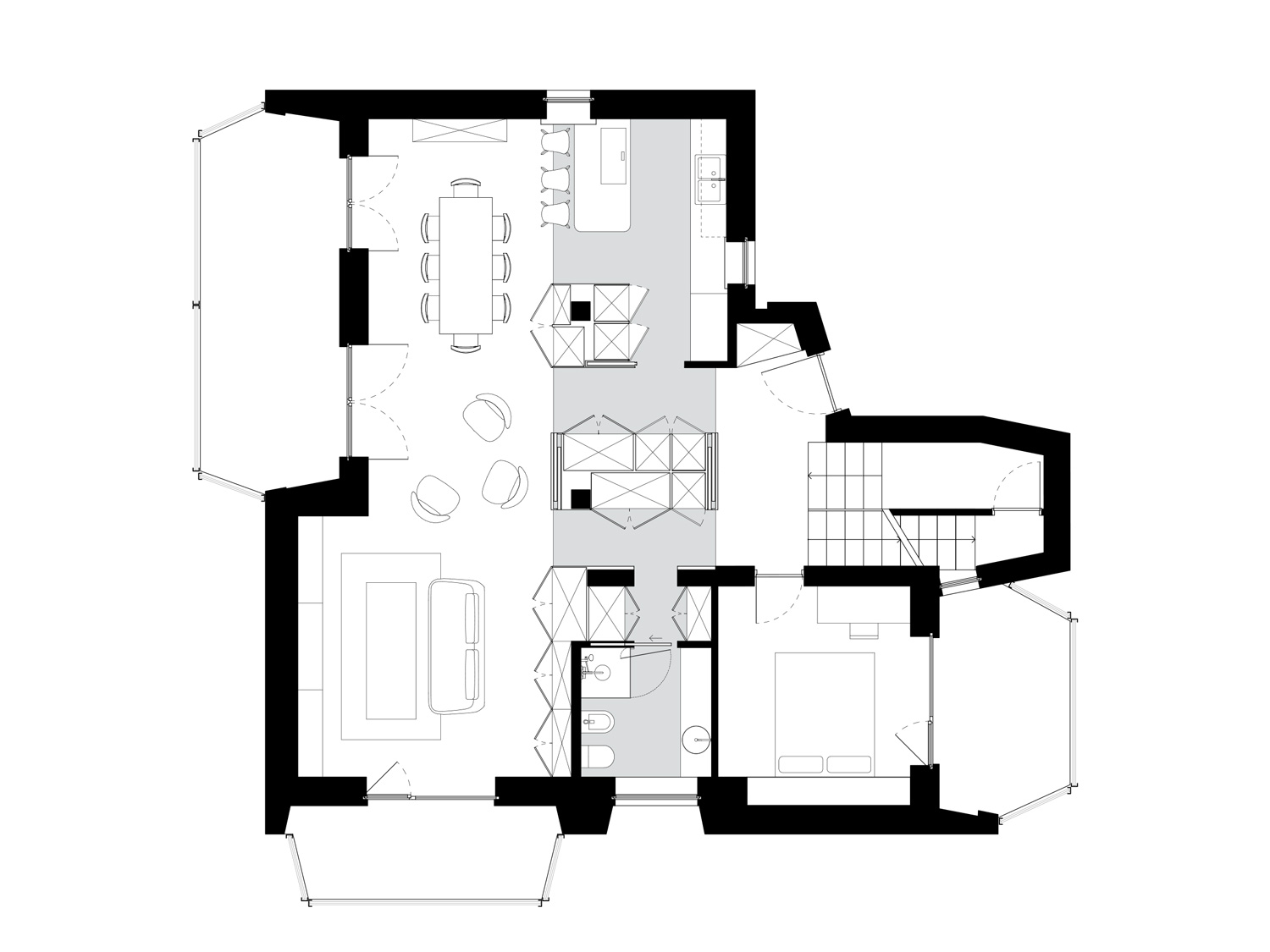
All interventions were focused on the retrofitting and improvement of the energetic and ecological footprint of the building, achieved with a complete inner insulation with ecological cork panels and new low energy consumption installations.The staircase was completely renewed and combines all materials used throughout the building: wood, concrete, steel and light.
The layout is defined through the construction of custom-made furnitures that enable a maximum exploitation of inner space and great flexibility of use.To maximize natural light and ventilations floorplans are defined by a central service zone, also characterized by a different flooring. This central block creates multiple fluxes that enrich the livability of the house.
The project has been developed from the general concept to the design of all furniture and details.
House for future transformation
Renovation of a 50s villa on the hills of Alba
CodeACSProgramResidentialDimension260 sqmPlaceAlba (CN)Year2020StatusRealisedPhotosllum collettivo
